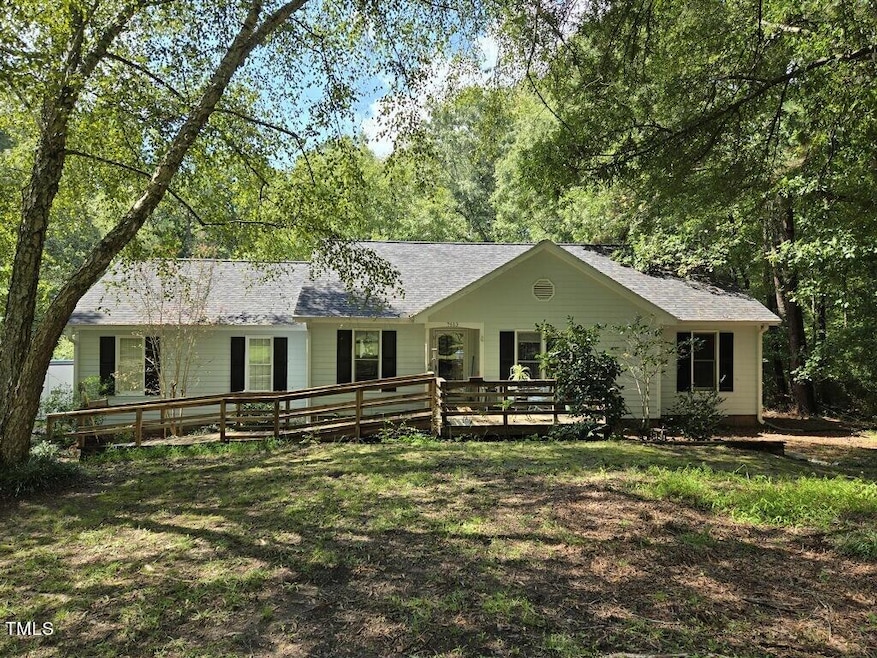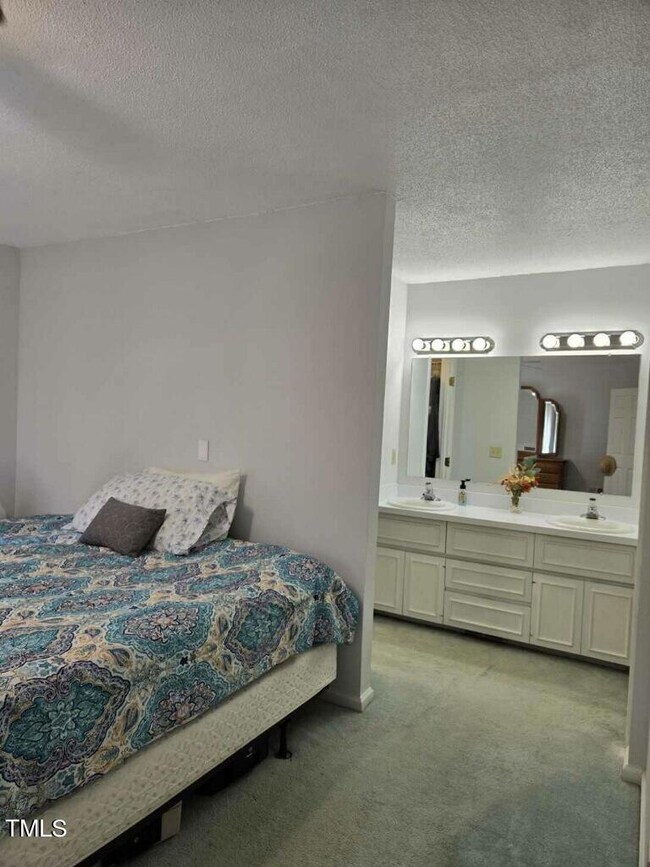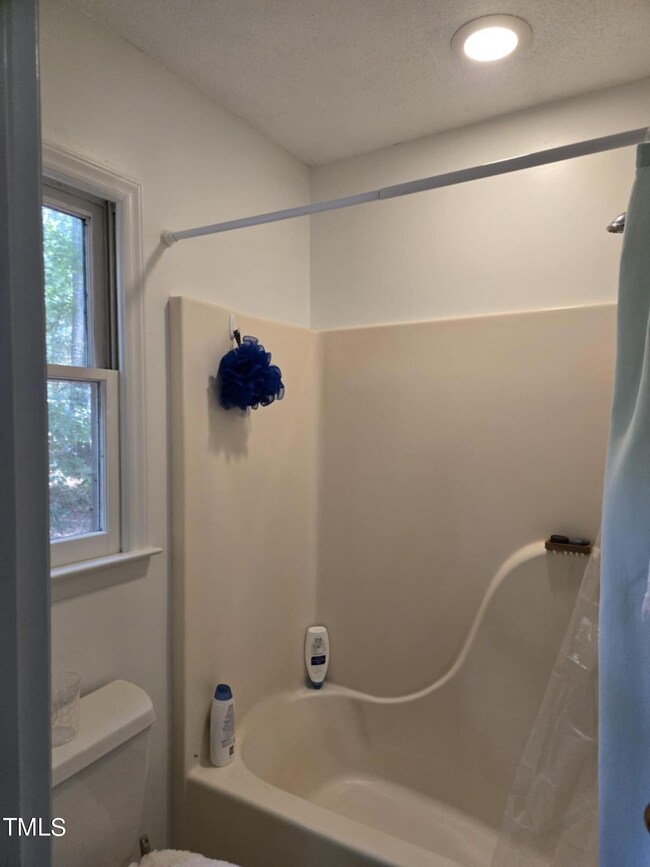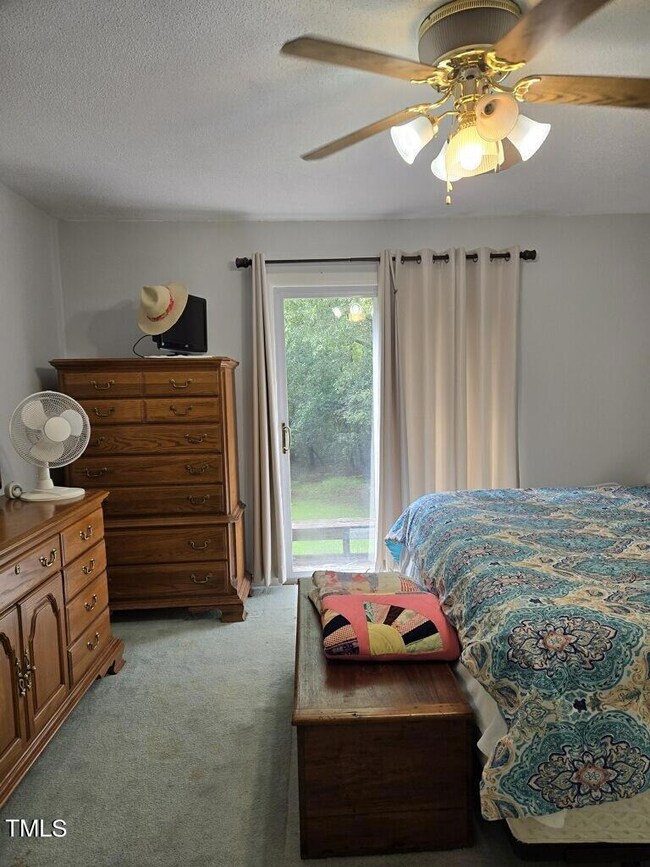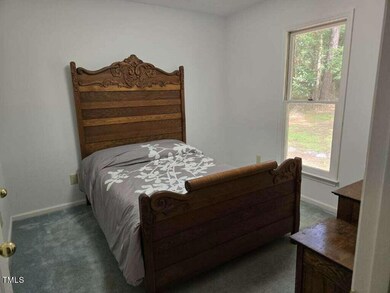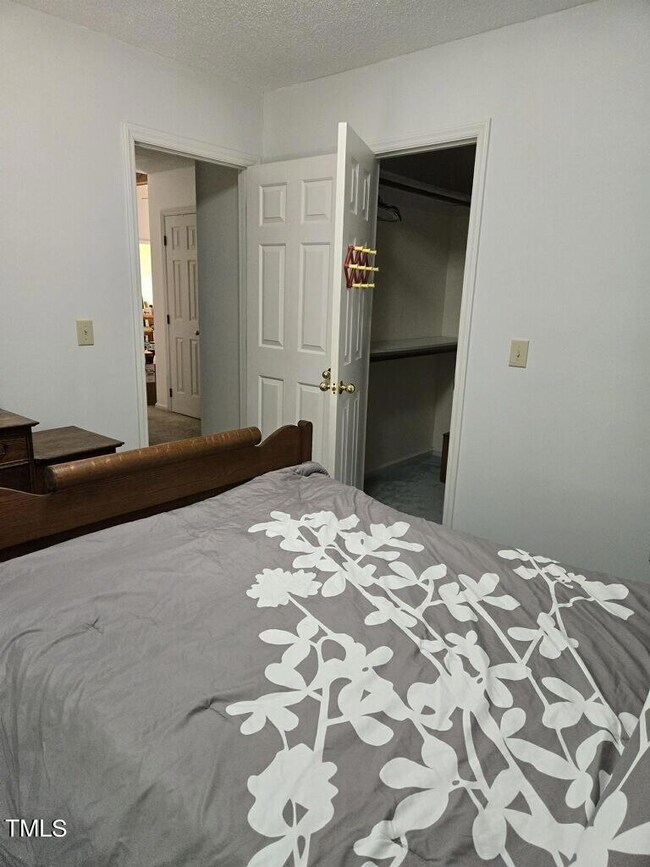
7613 Secluded Acres Rd Apex, NC 27523
Green Level Neighborhood
3
Beds
2
Baths
1,298
Sq Ft
1
Acres
Highlights
- 1 Acre Lot
- Ranch Style House
- 1 Fireplace
- Salem Elementary Rated A
- Wood Flooring
- No HOA
About This Home
As of December 2024Charming Ranch on Acre lot secluded and private features 3 bedrooms, 2 full baths, large, vaulted ceiling in living room with eat in kitchen and separate dining room. An oasis in the woods for the right person, Includes pole barn, two car garage with lots of storage.
Home Details
Home Type
- Single Family
Est. Annual Taxes
- $2,599
Year Built
- Built in 1990
Lot Details
- 1 Acre Lot
- Lot Dimensions are 290x150
- Property fronts a state road
Parking
- 2 Car Attached Garage
- 2 Open Parking Spaces
Home Design
- Ranch Style House
- Block Foundation
- Asphalt Roof
- HardiePlank Type
Interior Spaces
- 1,298 Sq Ft Home
- 1 Fireplace
- Living Room
- Dining Room
Kitchen
- Electric Oven
- Dishwasher
Flooring
- Wood
- Carpet
Bedrooms and Bathrooms
- 3 Bedrooms
- 2 Full Bathrooms
- Bathtub with Shower
Laundry
- Laundry in Hall
- Washer and Electric Dryer Hookup
Accessible Home Design
- Handicap Accessible
- Accessible Approach with Ramp
Outdoor Features
- Outbuilding
Schools
- Wake County Schools Elementary And Middle School
- Wake County Schools High School
Utilities
- Cooling Available
- Heat Pump System
- Well
- Electric Water Heater
- Septic Tank
- Septic System
- Cable TV Available
Community Details
- No Home Owners Association
Listing and Financial Details
- Assessor Parcel Number 0723818442 - lot 12
Map
Create a Home Valuation Report for This Property
The Home Valuation Report is an in-depth analysis detailing your home's value as well as a comparison with similar homes in the area
Home Values in the Area
Average Home Value in this Area
Property History
| Date | Event | Price | Change | Sq Ft Price |
|---|---|---|---|---|
| 12/04/2024 12/04/24 | Sold | $430,000 | -2.3% | $331 / Sq Ft |
| 09/25/2024 09/25/24 | Pending | -- | -- | -- |
| 09/23/2024 09/23/24 | For Sale | $440,000 | -- | $339 / Sq Ft |
Source: Doorify MLS
Tax History
| Year | Tax Paid | Tax Assessment Tax Assessment Total Assessment is a certain percentage of the fair market value that is determined by local assessors to be the total taxable value of land and additions on the property. | Land | Improvement |
|---|---|---|---|---|
| 2024 | $2,600 | $415,442 | $200,000 | $215,442 |
| 2023 | $2,238 | $284,499 | $130,000 | $154,499 |
| 2022 | $2,075 | $284,499 | $130,000 | $154,499 |
| 2021 | $2,019 | $284,499 | $130,000 | $154,499 |
| 2020 | $1,986 | $284,499 | $130,000 | $154,499 |
| 2019 | $2,021 | $244,951 | $125,000 | $119,951 |
| 2018 | $1,858 | $244,951 | $125,000 | $119,951 |
| 2017 | $1,762 | $244,951 | $125,000 | $119,951 |
| 2016 | $1,726 | $244,951 | $125,000 | $119,951 |
| 2015 | $1,305 | $185,030 | $65,000 | $120,030 |
| 2014 | $1,237 | $185,030 | $65,000 | $120,030 |
Source: Public Records
Mortgage History
| Date | Status | Loan Amount | Loan Type |
|---|---|---|---|
| Open | $387,000 | New Conventional | |
| Closed | $387,000 | New Conventional | |
| Previous Owner | $138,000 | New Conventional | |
| Previous Owner | $133,700 | New Conventional | |
| Previous Owner | $105,050 | New Conventional | |
| Previous Owner | $79,600 | New Conventional | |
| Previous Owner | $92,943 | Unknown | |
| Previous Owner | $95,245 | Unknown | |
| Previous Owner | $95,500 | Unknown | |
| Previous Owner | $29,000 | Credit Line Revolving |
Source: Public Records
Deed History
| Date | Type | Sale Price | Title Company |
|---|---|---|---|
| Warranty Deed | $430,000 | None Listed On Document | |
| Warranty Deed | $430,000 | None Listed On Document | |
| Deed | $109,000 | -- |
Source: Public Records
Similar Homes in Apex, NC
Source: Doorify MLS
MLS Number: 10053071
APN: 0723.04-81-8442-000
Nearby Homes
- 518 Parlier Dr Unit 82
- 1121 White Oak Creek Dr
- 2713 Tunstall Grove Dr
- 2508 Rambling Creek Rd
- 2528 Rambling Creek Rd
- 2537 Sunnybranch Ln
- 970 Double Helix Rd
- 964 Double Helix Rd
- 962 Double Helix Rd
- 960 Double Helix Rd
- 2221 Holtwood Way
- 2564 Rambling Creek Rd
- 2217 Holtwood Way
- 715 White Oak Pond Rd
- 337 Parlier Dr
- 333 Parlier Dr
- 687 Mirkwood Ave
- 683 Mirkwood Ave
- 681 Mirkwood Ave
- 667 Mirkwood
