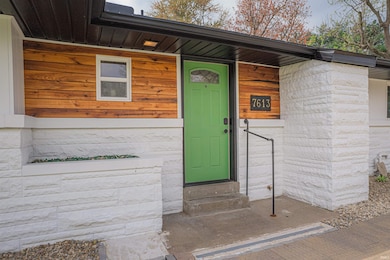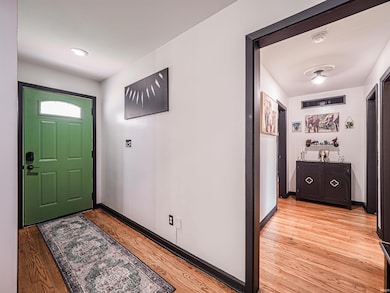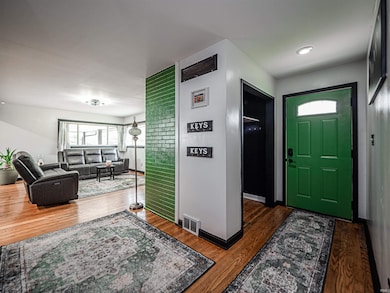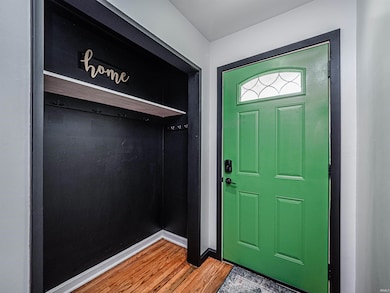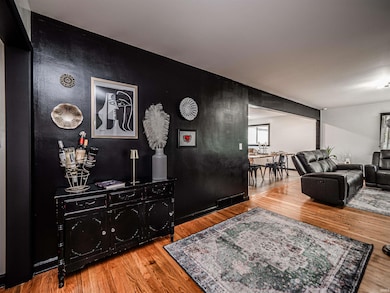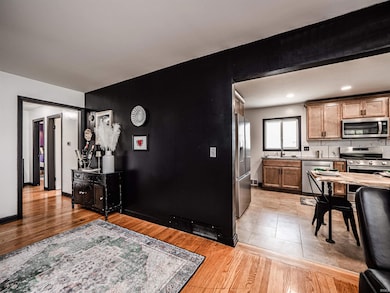
7613 Taylor Ave Evansville, IN 47715
Estimated payment $1,859/month
Highlights
- Primary Bedroom Suite
- Backs to Open Ground
- Corner Lot
- Open Floorplan
- Wood Flooring
- Eat-In Kitchen
About This Home
Welcome to this beautifully updated home located in the established east side subdivision, Arcadian Acres. This meticulously maintained 3 bedroom 2.5 bath home has fresh paint and gorgeous hardwood floors that flow throughout and features a large living room that opens up to a newly renovated kitchen and dining area. You will find 3 spacious bedrooms on the main level, including an owners suite with a half bath. You will also find a completely remodeled full bath that will leave you feeling as if you took a trip to the spa. The full basement offers additional space and has had a full bath added for extra convenience. The landscaped and fully fenced backyard includes a yard barn for additional storage and offers a large patio with a fire pit that will be a wonderful place to entertain or relax after a long day. Additional updates that you won't want to overlook include: new roof(2024), brand new stainless steel refrigerator, stove and dishwasher(2025). new water well pump system, new furnace and AC, new windows, new water softener, new kitchen cabinet and floor(2021), fresh exterior paint, landscaping, new water lines, sewer lines, main sewer line, new outdoor storage shed(2023), new windows in bathrooms, New front and back doors, New rear screen door, New basement windows, tankless heater, New master custom shower and fixtures in full bathing new fixtures in 1/2 bath(2024), Chimney removed(2025).
Home Details
Home Type
- Single Family
Est. Annual Taxes
- $1,916
Year Built
- Built in 1955
Lot Details
- 0.26 Acre Lot
- Lot Dimensions are 89x125
- Backs to Open Ground
- Property is Fully Fenced
- Privacy Fence
- Landscaped
- Corner Lot
- Level Lot
Parking
- 2 Car Garage
- Carport
- Driveway
Home Design
- Shingle Roof
- Stone Exterior Construction
Interior Spaces
- 1-Story Property
- Open Floorplan
- Ceiling height of 9 feet or more
- Ceiling Fan
- Living Room with Fireplace
- Fire and Smoke Detector
- Washer and Gas Dryer Hookup
Kitchen
- Eat-In Kitchen
- Gas Oven or Range
- Disposal
Flooring
- Wood
- Tile
Bedrooms and Bathrooms
- 3 Bedrooms
- Primary Bedroom Suite
- Bathtub with Shower
- Separate Shower
Basement
- Basement Fills Entire Space Under The House
- Sump Pump
- 1 Bathroom in Basement
Schools
- Hebron Elementary School
- Plaza Park Middle School
- William Henry Harrison High School
Utilities
- Central Air
- Heating System Uses Gas
- Private Company Owned Well
- Well
- Cable TV Available
Additional Features
- Patio
- Suburban Location
Community Details
- Arcadian Acres Subdivision
Listing and Financial Details
- Assessor Parcel Number 82-07-31-011-131.053-027
Map
Home Values in the Area
Average Home Value in this Area
Tax History
| Year | Tax Paid | Tax Assessment Tax Assessment Total Assessment is a certain percentage of the fair market value that is determined by local assessors to be the total taxable value of land and additions on the property. | Land | Improvement |
|---|---|---|---|---|
| 2024 | $1,916 | $178,700 | $19,000 | $159,700 |
| 2023 | $1,627 | $152,000 | $16,100 | $135,900 |
| 2022 | $1,654 | $152,600 | $16,100 | $136,500 |
| 2021 | $1,151 | $105,000 | $16,100 | $88,900 |
| 2020 | $1,110 | $103,100 | $16,100 | $87,000 |
| 2019 | $1,105 | $103,100 | $16,100 | $87,000 |
| 2018 | $1,109 | $103,100 | $16,100 | $87,000 |
| 2017 | $1,097 | $101,600 | $16,100 | $85,500 |
| 2016 | $1,230 | $113,200 | $16,100 | $97,100 |
| 2014 | $1,277 | $118,000 | $16,100 | $101,900 |
| 2013 | -- | $107,300 | $16,100 | $91,200 |
Property History
| Date | Event | Price | Change | Sq Ft Price |
|---|---|---|---|---|
| 04/21/2025 04/21/25 | For Sale | $305,000 | +35.9% | $229 / Sq Ft |
| 01/26/2023 01/26/23 | Sold | $224,500 | -2.0% | $168 / Sq Ft |
| 01/12/2023 01/12/23 | Pending | -- | -- | -- |
| 01/12/2023 01/12/23 | For Sale | $229,000 | +2.0% | $172 / Sq Ft |
| 01/06/2023 01/06/23 | Off Market | $224,500 | -- | -- |
| 12/01/2022 12/01/22 | For Sale | $229,000 | +48.7% | $172 / Sq Ft |
| 03/26/2021 03/26/21 | Sold | $154,000 | +2.7% | $115 / Sq Ft |
| 02/27/2021 02/27/21 | Pending | -- | -- | -- |
| 02/26/2021 02/26/21 | For Sale | $150,000 | +115.8% | $112 / Sq Ft |
| 06/28/2016 06/28/16 | Sold | $69,500 | +28.9% | $52 / Sq Ft |
| 06/17/2016 06/17/16 | Pending | -- | -- | -- |
| 06/09/2016 06/09/16 | For Sale | $53,900 | -- | $40 / Sq Ft |
Deed History
| Date | Type | Sale Price | Title Company |
|---|---|---|---|
| Warranty Deed | $224,500 | Hometown Title | |
| Warranty Deed | $154,000 | None Available | |
| Warranty Deed | -- | Freibert & Mattingly Title | |
| Sheriffs Deed | $82,497 | -- |
Mortgage History
| Date | Status | Loan Amount | Loan Type |
|---|---|---|---|
| Open | $63,000 | New Conventional | |
| Open | $213,275 | New Conventional | |
| Previous Owner | $100,000 | New Conventional | |
| Previous Owner | $67,000 | New Conventional | |
| Previous Owner | $57,000 | New Conventional | |
| Previous Owner | $73,452 | New Conventional | |
| Previous Owner | $105,639 | Unknown |
Similar Homes in Evansville, IN
Source: Indiana Regional MLS
MLS Number: 202513702
APN: 82-07-31-011-131.053-027
- 7520 Jagger Ct
- 7112 Taylor Ave
- 8112 River Park Way
- 8305 River Park Way
- 7409 Washington Ave
- 7300 Washington Ave
- 1820 Audubon Dr
- 8320 Newburgh Rd
- 8201 Washington Ave
- 1951 Indian Mounds Blvd
- 2014 Chickasaw Dr
- 7849 Brookridge Ct
- 1701 Southfield Rd
- 905 Crestwood Dr E
- 6840 Ridgeway Ave
- 1300 Bonnie View Dr
- 6515 Monroe Ave
- 900 Stahl Ct
- 7600 E Gum St
- 801 Park Plaza Dr

