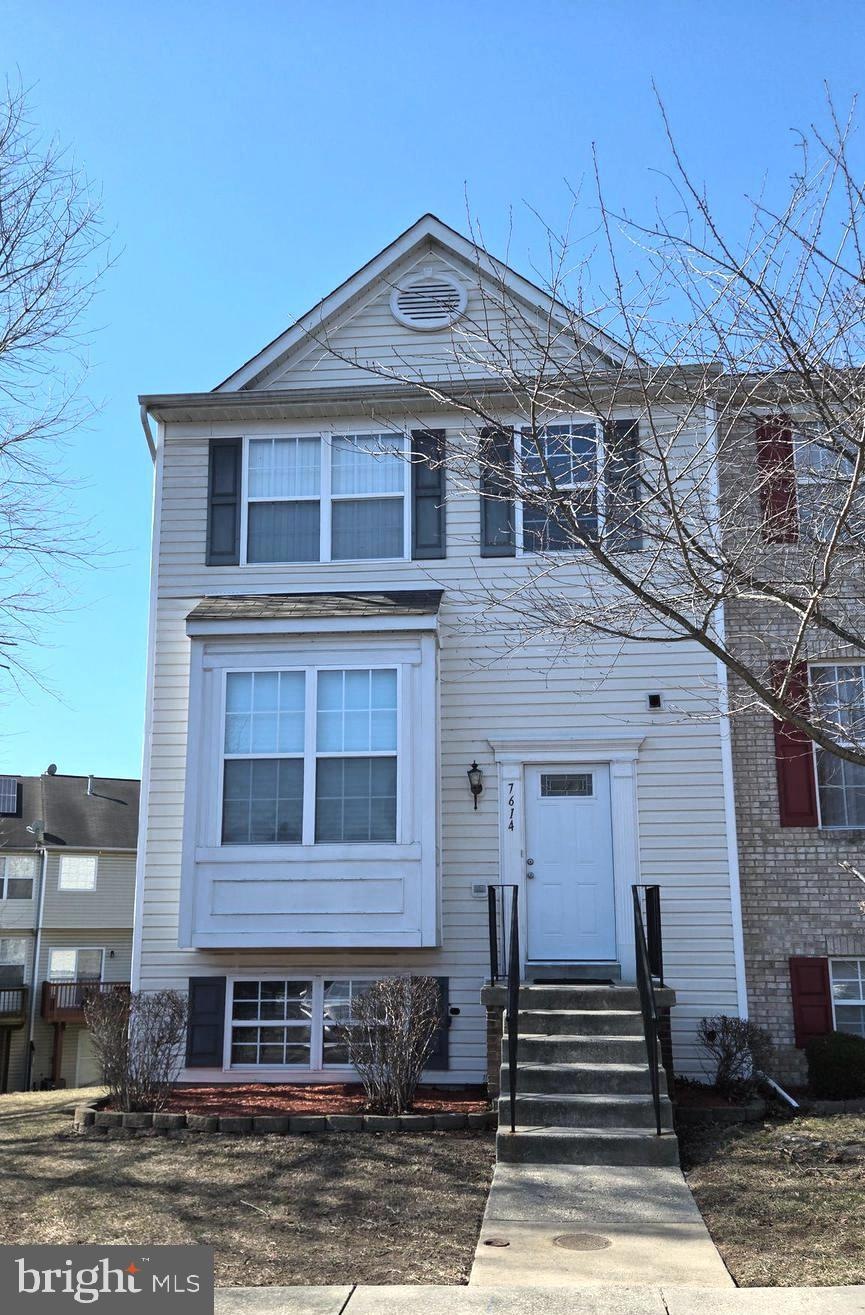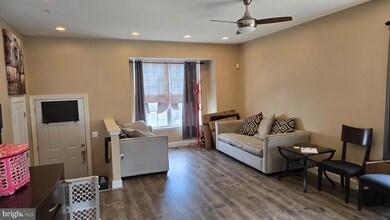
7614 Oakpost Ct Upper Marlboro, MD 20772
Melwood NeighborhoodEstimated payment $3,006/month
Highlights
- Colonial Architecture
- Game Room
- Entrance Foyer
- 1 Fireplace
- Storm Windows
- En-Suite Primary Bedroom
About This Home
A hidden gem vs. newer, crowded, cookie-cutter developments and soaring price tags! Townhomes in this peaceful and established neighborhood rarely come on the market, making it a coveted destination in Upper Marlboro. It offers a rare sense of privacy and community that newer, high-density developments simply can't match.
Tenants are in the process of packing/moving. Sold “AS-IS”. End unit offering 4 bedrooms and 3.5 baths with recent upgrades. Open-concept living and dining area, illuminated by recessed lighting and featuring elegant dark wood-like laminate flooring. The kitchen boasts granite countertops, sleek stainless steel appliances, and 42-inch cabinets, providing ample storage and a contemporary touch. Stove is electric, however, gas line is in place if preferred. Spacious deck, just off the kitchen, perfect for entertaining or quiet moments outdoors.
Upstairs, the luxurious primary suite is a true retreat with its cathedral ceiling and a private bath. Two additional bedrooms and a full bath complete the upper level, offering comfortable space for family or guests.
The fully finished walkout basement expands your living space with a versatile recreation area, a fourth bedroom, a cozy gas fireplace, and wall-to-wall carpeting for added warmth. Step outside to a private patio, creating a seamless indoor-outdoor flow.
Located in a friendly and well-maintained community, this home is close to shopping, dining, and major commuter routes.
Townhouse Details
Home Type
- Townhome
Est. Annual Taxes
- $5,111
Year Built
- Built in 2003
Lot Details
- 1,875 Sq Ft Lot
- Property is in very good condition
HOA Fees
- $86 Monthly HOA Fees
Home Design
- Colonial Architecture
- Frame Construction
- Concrete Perimeter Foundation
Interior Spaces
- Property has 3 Levels
- 1 Fireplace
- Entrance Foyer
- Family Room
- Combination Kitchen and Dining Room
- Game Room
- Monitored
- Washer and Dryer Hookup
- Basement
Kitchen
- Electric Oven or Range
- Ice Maker
- Dishwasher
- Disposal
Bedrooms and Bathrooms
- En-Suite Primary Bedroom
- En-Suite Bathroom
Schools
- Melwood Elementary School
- James Madison Middle School
Utilities
- Forced Air Heating and Cooling System
- Natural Gas Water Heater
Listing and Financial Details
- Tax Lot 100
- Assessor Parcel Number 17153076486
- $317 Front Foot Fee per year
Community Details
Overview
- The Woodyard Plat 1> Subdivision
Security
- Storm Windows
- Storm Doors
Map
Home Values in the Area
Average Home Value in this Area
Tax History
| Year | Tax Paid | Tax Assessment Tax Assessment Total Assessment is a certain percentage of the fair market value that is determined by local assessors to be the total taxable value of land and additions on the property. | Land | Improvement |
|---|---|---|---|---|
| 2024 | $5,819 | $343,967 | $0 | $0 |
| 2023 | $5,522 | $324,033 | $0 | $0 |
| 2022 | $5,225 | $304,100 | $80,000 | $224,100 |
| 2021 | $4,994 | $288,500 | $0 | $0 |
| 2020 | $4,762 | $272,900 | $0 | $0 |
| 2019 | $4,530 | $257,300 | $100,000 | $157,300 |
| 2018 | $4,345 | $244,833 | $0 | $0 |
| 2017 | $4,159 | $232,367 | $0 | $0 |
| 2016 | -- | $219,900 | $0 | $0 |
| 2015 | $3,919 | $219,900 | $0 | $0 |
| 2014 | $3,919 | $219,900 | $0 | $0 |
Property History
| Date | Event | Price | Change | Sq Ft Price |
|---|---|---|---|---|
| 03/11/2025 03/11/25 | Pending | -- | -- | -- |
| 03/01/2025 03/01/25 | For Sale | $447,000 | 0.0% | $316 / Sq Ft |
| 08/01/2014 08/01/14 | Rented | $2,000 | 0.0% | -- |
| 07/31/2014 07/31/14 | Under Contract | -- | -- | -- |
| 06/27/2014 06/27/14 | For Rent | $2,000 | -- | -- |
Deed History
| Date | Type | Sale Price | Title Company |
|---|---|---|---|
| Deed | $206,090 | -- |
Mortgage History
| Date | Status | Loan Amount | Loan Type |
|---|---|---|---|
| Open | $20,000 | Credit Line Revolving | |
| Open | $280,000 | Stand Alone Refi Refinance Of Original Loan | |
| Closed | $50,000 | Unknown |
Similar Homes in Upper Marlboro, MD
Source: Bright MLS
MLS Number: MDPG2142362
APN: 15-3076486
- 7206 Robin Hood Dr
- 7204 Robin Hood Dr
- 7207 Robin Hood Dr
- 9532 Sherwood Dr
- 7107 Dower House Rd
- 7100 Victoria Place
- 9528 Montrose St
- 9808 Williamsburg Dr
- 10607 Chickory Ct
- 6615 Pepin Dr
- 9707 Risen Star Dr
- 6306 Leapley Rd
- 8506 Cedar Chase Dr
- 10078 Dressage Dr
- 0 Rosaryville Rd
- 9004 Cavesson Way
- 8511 Finbar Dr
- 8408 Deborah St
- 10113 Dressage Dr
- 0 Dangerfield Rd






