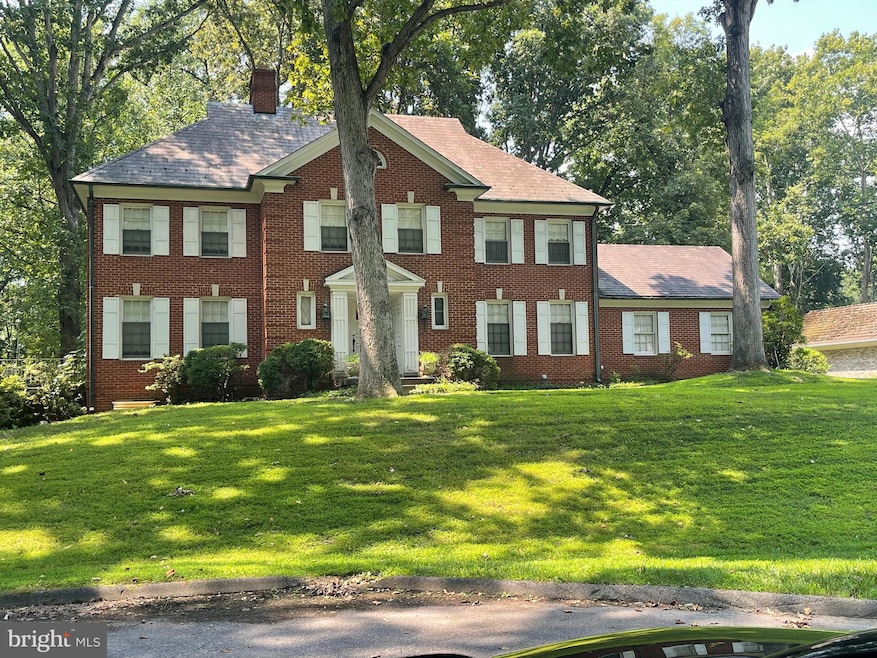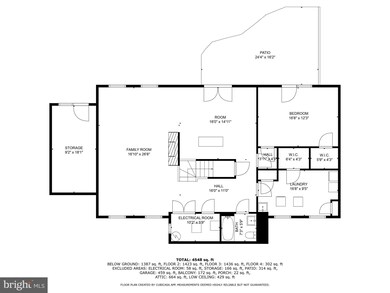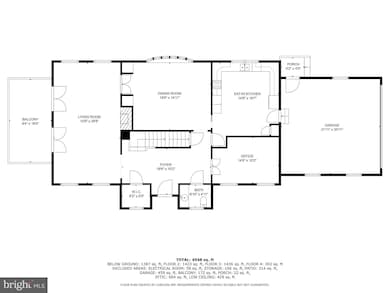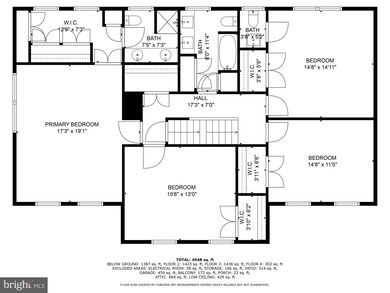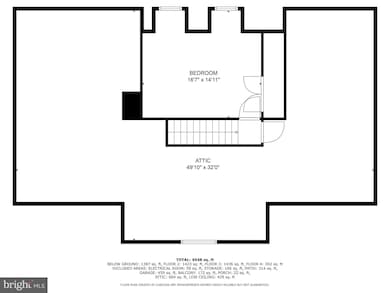
7615 Arrowood Rd Bethesda, MD 20817
Woodhaven NeighborhoodHighlights
- Golf Course View
- Colonial Architecture
- Wooded Lot
- Burning Tree Elementary School Rated A
- Premium Lot
- Traditional Floor Plan
About This Home
As of January 2025Estate Sale, completely "as is"…
Welcome to this custom-built (1966) all-brick home in Burning Tree Estates! If picture-perfect privacy is what you seek, this house has it in abundance! Situated at the very end of Arrowood Rd, and backing to the 10th hole of Burning Tree Country Club, this property offers the tranquility of the surrounding mature trees as well as a perfect view overlooking this pristine golf course.
The main level of the home itself features a Formal Living room with a walk out to the terrace and a Dining room with a bay window looking out onto the greenery encircling you. A spacious kitchen beckons, and a private Den w/custom built-ins also features on the main level. On the upper level 4BR and 2.5BA exist for the comfort of your family while, on the whole, 6 bedrooms, 3 full baths and 2 half baths exist on over 3.5 finished levels. There are a litany of amazing finishes that , while potentially needing some renovations/modernization, offer the opportunity for a new owner to add some TLC to customize and make it a dream home for a new family. This is an estate so being sold in completely "AS IS CONDITION" PROPERTY IS WINTERIZED!!!
Home Details
Home Type
- Single Family
Est. Annual Taxes
- $16,161
Year Built
- Built in 1966
Lot Details
- 0.47 Acre Lot
- No Through Street
- Premium Lot
- Wooded Lot
- Backs to Trees or Woods
- Property is in average condition
- Property is zoned R200
Parking
- 2 Car Attached Garage
- 2 Driveway Spaces
- Side Facing Garage
Home Design
- Colonial Architecture
- Brick Exterior Construction
- Slab Foundation
- Slate Roof
Interior Spaces
- Property has 4 Levels
- Traditional Floor Plan
- Wet Bar
- Built-In Features
- Chair Railings
- 2 Fireplaces
- Wood Burning Fireplace
- Fireplace Mantel
- Brick Fireplace
- Formal Dining Room
- Golf Course Views
- Home Security System
- Attic
Kitchen
- Eat-In Country Kitchen
- Built-In Double Oven
- Electric Oven or Range
- Cooktop
- Dishwasher
- Disposal
Flooring
- Wood
- Carpet
Bedrooms and Bathrooms
- En-Suite Bathroom
- Cedar Closet
- Bathtub with Shower
- Walk-in Shower
Laundry
- Laundry on lower level
- Electric Dryer
- Washer
- Laundry Chute
Finished Basement
- Heated Basement
- Walk-Out Basement
- Basement Fills Entire Space Under The House
- Rear Basement Entry
Outdoor Features
- Rain Gutters
- Porch
Schools
- Burning Tree Elementary School
- Pyle Middle School
- Walt Whitman High School
Utilities
- Forced Air Zoned Heating and Cooling System
- Natural Gas Water Heater
Community Details
- No Home Owners Association
- Built by custom
- Burning Tree Estates Subdivision
Listing and Financial Details
- Tax Lot 42
- Assessor Parcel Number 160700687420
Map
Home Values in the Area
Average Home Value in this Area
Property History
| Date | Event | Price | Change | Sq Ft Price |
|---|---|---|---|---|
| 01/27/2025 01/27/25 | Sold | $1,475,000 | -11.9% | $359 / Sq Ft |
| 12/31/2024 12/31/24 | Price Changed | $1,675,000 | 0.0% | $408 / Sq Ft |
| 11/03/2024 11/03/24 | Pending | -- | -- | -- |
| 09/02/2024 09/02/24 | For Sale | $1,675,000 | -- | $408 / Sq Ft |
Tax History
| Year | Tax Paid | Tax Assessment Tax Assessment Total Assessment is a certain percentage of the fair market value that is determined by local assessors to be the total taxable value of land and additions on the property. | Land | Improvement |
|---|---|---|---|---|
| 2024 | $16,161 | $1,342,400 | $1,116,700 | $225,700 |
| 2023 | $16,590 | $1,321,733 | $0 | $0 |
| 2022 | $14,311 | $1,301,067 | $0 | $0 |
| 2021 | $13,888 | $1,280,400 | $1,063,600 | $216,800 |
| 2020 | $13,888 | $1,271,333 | $0 | $0 |
| 2019 | $13,757 | $1,262,267 | $0 | $0 |
| 2018 | $13,669 | $1,253,200 | $1,013,000 | $240,200 |
| 2017 | $13,528 | $1,218,600 | $0 | $0 |
| 2016 | -- | $1,184,000 | $0 | $0 |
| 2015 | $11,461 | $1,149,400 | $0 | $0 |
| 2014 | $11,461 | $1,149,400 | $0 | $0 |
Mortgage History
| Date | Status | Loan Amount | Loan Type |
|---|---|---|---|
| Open | $1,180,000 | New Conventional |
Deed History
| Date | Type | Sale Price | Title Company |
|---|---|---|---|
| Deed | $1,475,000 | First American Title | |
| Interfamily Deed Transfer | -- | Accommodation |
Similar Homes in Bethesda, MD
Source: Bright MLS
MLS Number: MDMC2146176
APN: 07-00687420
- 7813 Green Twig Rd
- 8901 Charred Oak Dr
- 8300 Burdette Rd Unit 616
- 8004 Cindy Ln
- 8121 River Rd Unit 451
- 9024 Honeybee Ln
- 8609 Darby Place
- 7125 Darby Rd
- 7700 Carteret Rd
- 7105 Darby Rd
- 8215 River Rd
- 7209 Arrowood Rd
- 8213 River Rd
- 7100 Darby Rd
- 9113 Redwood Ave
- 7806 Carteret Rd
- 7504 Glennon Dr
- 7016 Bradley Blvd
- 7030 Winterberry Ln
- 8404 Peck Place
