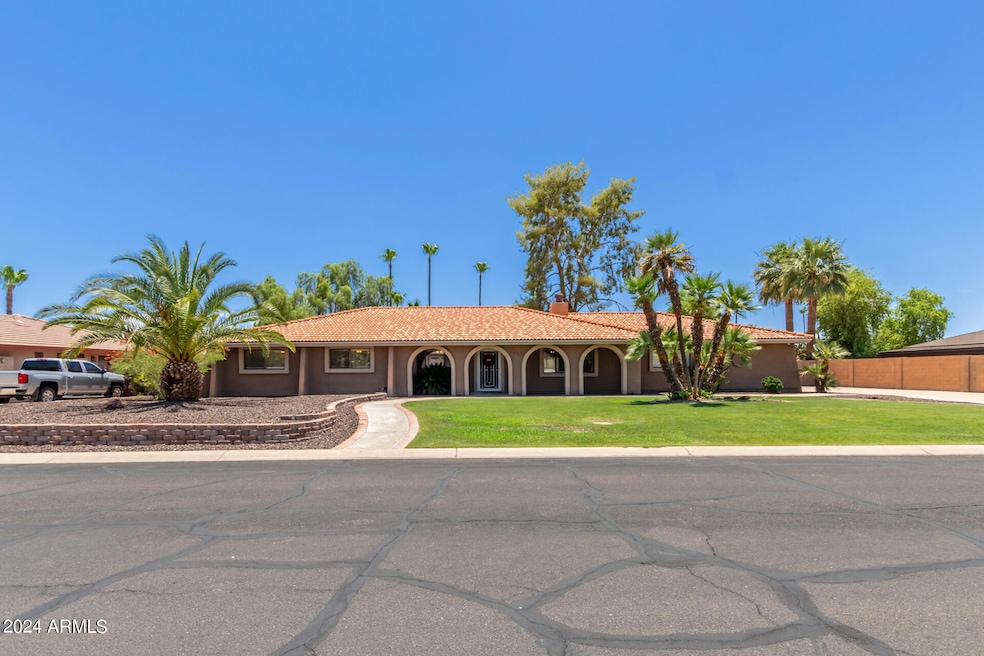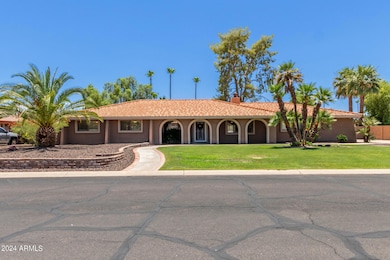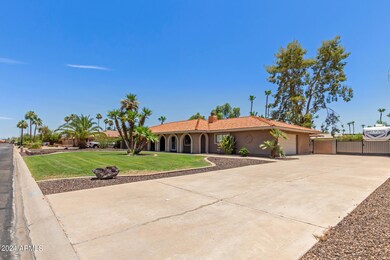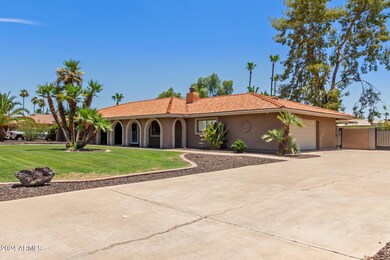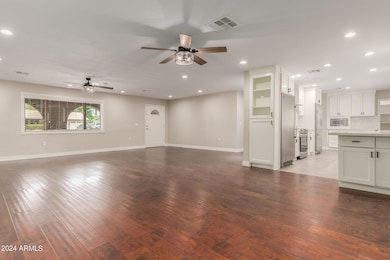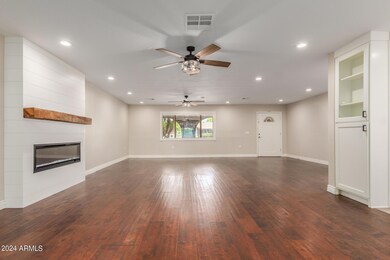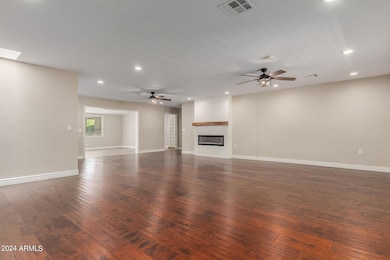
7615 W Wagoner Rd Glendale, AZ 85308
Arrowhead NeighborhoodHighlights
- RV Gated
- 0.41 Acre Lot
- Skylights
- Arrowhead Elementary School Rated A-
- Wood Flooring
- Double Pane Windows
About This Home
As of April 2025Stunning 5-bedroom residence in Hidden Manor is a dream come true! Manicured landscape, an extended driveway, & a large RV gate is just the beginning. Prepare to be impressed by an enchanting interior adorned with recessed lighting, engineered wood floor, a neutral color palette, & a delightful fireplace. The impeccable kitchen showcases a marble backsplash, SS appliances, white shaker cabinets, a walk-in pantry, quartz counters, & a pass-through window with a breakfast bar. The main suite features soft carpet in all the right places & a private bathroom with granite dual sinks for added comfort. Discover the oversized backyard providing the perfect spot for outdoor entertaining! This gem won't disappoint!
Home Details
Home Type
- Single Family
Est. Annual Taxes
- $2,707
Year Built
- Built in 1979
Lot Details
- 0.41 Acre Lot
- Block Wall Fence
- Grass Covered Lot
HOA Fees
- $8 Monthly HOA Fees
Parking
- 6 Open Parking Spaces
- 2 Car Garage
- Side or Rear Entrance to Parking
- RV Gated
Home Design
- Wood Frame Construction
- Tile Roof
- Stucco
Interior Spaces
- 3,453 Sq Ft Home
- 1-Story Property
- Ceiling Fan
- Skylights
- Double Pane Windows
- Living Room with Fireplace
- Washer and Dryer Hookup
Kitchen
- Kitchen Updated in 2021
- Breakfast Bar
- Built-In Microwave
Flooring
- Floors Updated in 2021
- Wood
- Carpet
- Tile
Bedrooms and Bathrooms
- 5 Bedrooms
- Bathroom Updated in 2021
- 3 Bathrooms
- Dual Vanity Sinks in Primary Bathroom
Accessible Home Design
- No Interior Steps
Schools
- Highland Lakes Middle School
- Deer Valley High School
Utilities
- Cooling Available
- Heating Available
- High Speed Internet
- Cable TV Available
Community Details
- Association fees include ground maintenance
- Hidden Manor Association, Phone Number (623) 217-5948
- Hidden Manor Subdivision
Listing and Financial Details
- Tax Lot 49
- Assessor Parcel Number 231-04-049
Map
Home Values in the Area
Average Home Value in this Area
Property History
| Date | Event | Price | Change | Sq Ft Price |
|---|---|---|---|---|
| 04/09/2025 04/09/25 | Sold | $700,000 | -6.7% | $203 / Sq Ft |
| 03/07/2025 03/07/25 | Price Changed | $749,900 | -0.7% | $217 / Sq Ft |
| 02/07/2025 02/07/25 | Price Changed | $755,000 | -3.8% | $219 / Sq Ft |
| 01/08/2025 01/08/25 | Price Changed | $785,000 | -1.8% | $227 / Sq Ft |
| 12/29/2024 12/29/24 | For Sale | $799,000 | +14.1% | $231 / Sq Ft |
| 12/29/2024 12/29/24 | Off Market | $700,000 | -- | -- |
| 11/20/2024 11/20/24 | Price Changed | $799,000 | -2.0% | $231 / Sq Ft |
| 10/23/2024 10/23/24 | Price Changed | $815,000 | -2.9% | $236 / Sq Ft |
| 09/04/2024 09/04/24 | Price Changed | $839,000 | -1.2% | $243 / Sq Ft |
| 07/24/2024 07/24/24 | Price Changed | $849,000 | -1.2% | $246 / Sq Ft |
| 06/28/2024 06/28/24 | For Sale | $859,000 | +132.2% | $249 / Sq Ft |
| 09/22/2015 09/22/15 | Sold | $370,000 | -1.3% | $107 / Sq Ft |
| 09/06/2015 09/06/15 | Pending | -- | -- | -- |
| 09/02/2015 09/02/15 | Price Changed | $375,000 | -2.6% | $109 / Sq Ft |
| 08/12/2015 08/12/15 | Price Changed | $385,000 | -1.9% | $111 / Sq Ft |
| 07/30/2015 07/30/15 | For Sale | $392,500 | +17.2% | $114 / Sq Ft |
| 11/21/2012 11/21/12 | Sold | $335,000 | -4.0% | $97 / Sq Ft |
| 10/27/2012 10/27/12 | Pending | -- | -- | -- |
| 10/15/2012 10/15/12 | For Sale | $349,000 | 0.0% | $101 / Sq Ft |
| 10/04/2012 10/04/12 | Pending | -- | -- | -- |
| 09/05/2012 09/05/12 | Price Changed | $349,000 | -5.4% | $101 / Sq Ft |
| 08/24/2012 08/24/12 | Price Changed | $369,000 | -5.1% | $107 / Sq Ft |
| 08/10/2012 08/10/12 | Price Changed | $389,000 | -2.5% | $113 / Sq Ft |
| 07/30/2012 07/30/12 | For Sale | $399,000 | +19.1% | $116 / Sq Ft |
| 07/17/2012 07/17/12 | Off Market | $335,000 | -- | -- |
| 03/28/2012 03/28/12 | Sold | $191,000 | -4.5% | $55 / Sq Ft |
| 03/15/2012 03/15/12 | Pending | -- | -- | -- |
| 03/12/2012 03/12/12 | For Sale | $199,900 | 0.0% | $58 / Sq Ft |
| 03/07/2012 03/07/12 | Pending | -- | -- | -- |
| 02/22/2012 02/22/12 | Price Changed | $199,900 | -7.0% | $58 / Sq Ft |
| 02/22/2012 02/22/12 | For Sale | $214,900 | 0.0% | $62 / Sq Ft |
| 02/08/2012 02/08/12 | Pending | -- | -- | -- |
| 01/26/2012 01/26/12 | Price Changed | $214,900 | -4.4% | $62 / Sq Ft |
| 01/13/2012 01/13/12 | Price Changed | $224,900 | -8.2% | $65 / Sq Ft |
| 12/19/2011 12/19/11 | Price Changed | $244,900 | -3.8% | $71 / Sq Ft |
| 12/05/2011 12/05/11 | Price Changed | $254,500 | -2.8% | $74 / Sq Ft |
| 11/11/2011 11/11/11 | Price Changed | $261,900 | -3.0% | $76 / Sq Ft |
| 10/19/2011 10/19/11 | Price Changed | $269,900 | -3.6% | $78 / Sq Ft |
| 09/26/2011 09/26/11 | For Sale | $279,900 | -- | $81 / Sq Ft |
Tax History
| Year | Tax Paid | Tax Assessment Tax Assessment Total Assessment is a certain percentage of the fair market value that is determined by local assessors to be the total taxable value of land and additions on the property. | Land | Improvement |
|---|---|---|---|---|
| 2025 | $2,732 | $33,916 | -- | -- |
| 2024 | $2,707 | $32,301 | -- | -- |
| 2023 | $2,707 | $46,730 | $9,340 | $37,390 |
| 2022 | $2,636 | $38,430 | $7,680 | $30,750 |
| 2021 | $2,779 | $35,160 | $7,030 | $28,130 |
| 2020 | $2,748 | $35,010 | $7,000 | $28,010 |
| 2019 | $2,680 | $32,780 | $6,550 | $26,230 |
| 2018 | $2,614 | $31,480 | $6,290 | $25,190 |
| 2017 | $2,543 | $29,470 | $5,890 | $23,580 |
| 2016 | $2,394 | $27,770 | $5,550 | $22,220 |
| 2015 | $2,237 | $25,610 | $5,120 | $20,490 |
Mortgage History
| Date | Status | Loan Amount | Loan Type |
|---|---|---|---|
| Open | $665,000 | New Conventional | |
| Previous Owner | $328,932 | FHA | |
| Previous Owner | $122,000 | Stand Alone Second | |
| Previous Owner | $488,000 | Stand Alone First | |
| Previous Owner | $488,000 | New Conventional | |
| Previous Owner | $488,000 | Stand Alone First | |
| Previous Owner | $488,000 | Stand Alone First | |
| Previous Owner | $121,200 | Unknown | |
| Previous Owner | $80,000 | Stand Alone Second | |
| Previous Owner | $320,000 | Purchase Money Mortgage | |
| Previous Owner | $320,000 | Purchase Money Mortgage | |
| Previous Owner | $320,000 | Purchase Money Mortgage | |
| Previous Owner | $207,000 | Seller Take Back |
Deed History
| Date | Type | Sale Price | Title Company |
|---|---|---|---|
| Warranty Deed | $700,000 | Security Title Agency | |
| Cash Sale Deed | $370,000 | Empire West Title Agency | |
| Special Warranty Deed | $335,000 | Fidelity National Title Agen | |
| Cash Sale Deed | $191,000 | Security Title Agency | |
| Trustee Deed | $540,954 | None Available | |
| Quit Claim Deed | -- | Transnation Title Ins Co | |
| Interfamily Deed Transfer | -- | Transnation Title Ins Co | |
| Warranty Deed | $610,000 | Transnation Title Ins Co | |
| Quit Claim Deed | -- | None Available | |
| Quit Claim Deed | -- | Grand Canyon Title Agency | |
| Interfamily Deed Transfer | -- | Grand Canyon Title Agency In | |
| Warranty Deed | $400,000 | Grand Canyon Title Agency | |
| Quit Claim Deed | -- | Capital Title Agency | |
| Warranty Deed | $212,000 | Transnation Title Ins Co | |
| Interfamily Deed Transfer | -- | -- |
Similar Homes in Glendale, AZ
Source: Arizona Regional Multiple Listing Service (ARMLS)
MLS Number: 6725213
APN: 231-04-049
- 7634 W Bluefield Ave
- 7656 W Wagoner Rd
- 18256 N 75th Ave
- 7626 W Mcrae Way
- 7825 W Mcrae Way
- 7822 W Mcrae Way
- 18886 N 77th Ave
- 7763 W Libby St
- 18997 N 74th Dr
- 18643 N 73rd Ave
- 18860 N 73rd Dr
- 7215 W Union Hills Dr
- 19037 N 73rd Ln
- 7929 W Wescott Dr
- 7584 W Kerry Ln
- 7869 W Kristal Way
- 7240 W Grovers Ave Unit 2
- 7934 W Wescott Dr
- 7221 W Libby St
- 7185 W Kimberly Way
