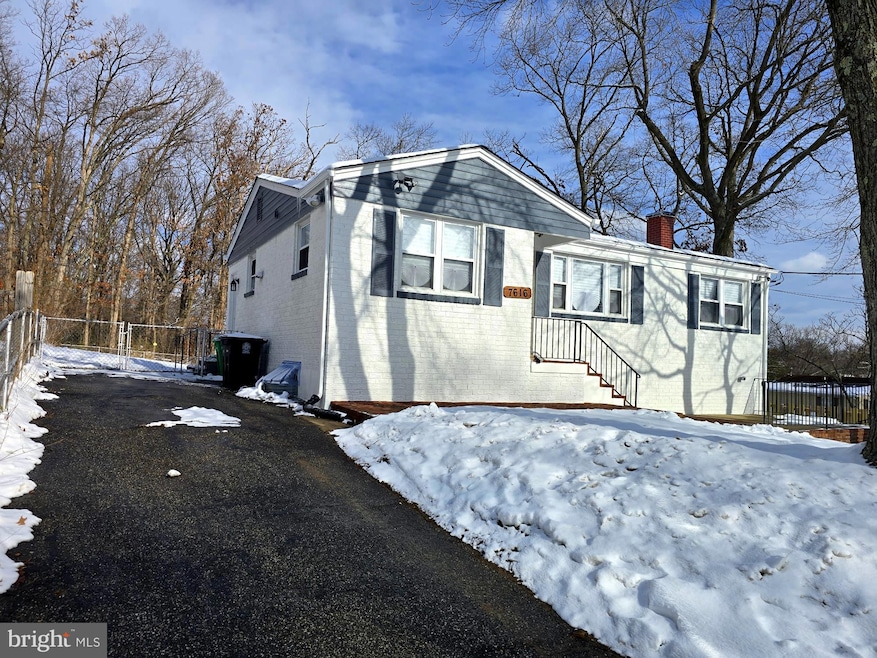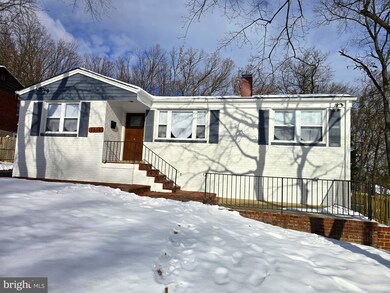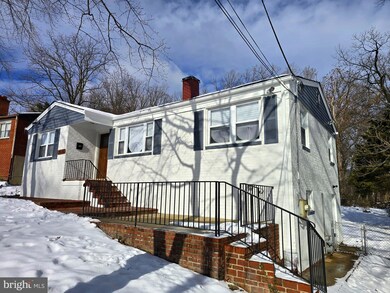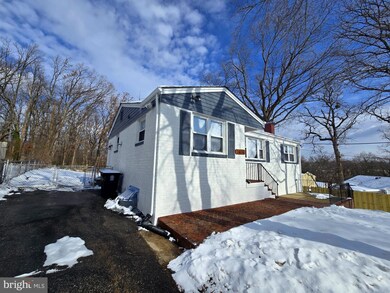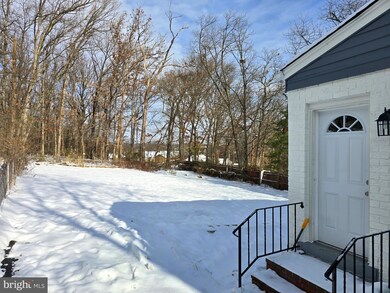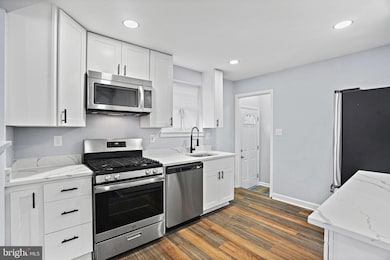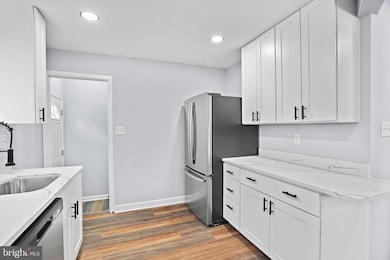
7616 Kidmore Ln Lanham, MD 20706
Woodlawn NeighborhoodHighlights
- Raised Ranch Architecture
- No HOA
- Central Heating and Cooling System
- 1 Fireplace
About This Home
As of February 2025Welcome to this beautifully remodeled 5-bedroom, 2-bathroom home, offering a perfect blend of modern updates and timeless charm.
The upper level features 3 spacious bedrooms and 1 bathroom, while the lower level includes 2 additional bedrooms and 1 bathroom with its own independent entrance. Both bathrooms have been thoughtfully updated with ceramic tile flooring, adding style and durability.
The kitchen has been fully remodeled with brand-new stainless steel appliances and quartz countertops, delivering both modern aesthetics and convenience. Enjoy the warmth and elegance of new flooring throughout, giving the entire home a fresh, updated feel.
The basement also features a convenient kitchenette with cabinets and quartz countertops, making it an excellent option for possible rental income or a private guest suite.
Step outside to a big backyard, perfect for barbecues, gardening, or outdoor gatherings. The large driveway provides ample parking space, and the walkout basement offers easy access to the backyard, enhancing the home’s functionality.
Don’t miss the chance to make it yours—schedule your showing!
Home Details
Home Type
- Single Family
Est. Annual Taxes
- $4,078
Year Built
- Built in 1960
Lot Details
- 0.26 Acre Lot
- Property is zoned RR
Parking
- Driveway
Home Design
- Raised Ranch Architecture
- Brick Exterior Construction
- Concrete Perimeter Foundation
Interior Spaces
- Property has 2 Levels
- 1 Fireplace
Bedrooms and Bathrooms
Basement
- Basement Fills Entire Space Under The House
- Interior and Exterior Basement Entry
Utilities
- Central Heating and Cooling System
- Natural Gas Water Heater
Community Details
- No Home Owners Association
- Martins Woods Subdivision
Listing and Financial Details
- Tax Lot 41
- Assessor Parcel Number 17202278612
Map
Home Values in the Area
Average Home Value in this Area
Property History
| Date | Event | Price | Change | Sq Ft Price |
|---|---|---|---|---|
| 02/07/2025 02/07/25 | Sold | $472,000 | -4.6% | $468 / Sq Ft |
| 01/14/2025 01/14/25 | Pending | -- | -- | -- |
| 01/11/2025 01/11/25 | For Sale | $495,000 | +52.3% | $491 / Sq Ft |
| 11/19/2024 11/19/24 | Sold | $325,000 | +10.4% | $322 / Sq Ft |
| 11/05/2024 11/05/24 | Pending | -- | -- | -- |
| 11/01/2024 11/01/24 | For Sale | $294,500 | -- | $292 / Sq Ft |
Tax History
| Year | Tax Paid | Tax Assessment Tax Assessment Total Assessment is a certain percentage of the fair market value that is determined by local assessors to be the total taxable value of land and additions on the property. | Land | Improvement |
|---|---|---|---|---|
| 2024 | $3,668 | $274,433 | $0 | $0 |
| 2023 | $3,606 | $273,500 | $71,400 | $202,100 |
| 2022 | $3,435 | $256,667 | $0 | $0 |
| 2021 | $3,268 | $239,833 | $0 | $0 |
| 2020 | $3,169 | $223,000 | $70,700 | $152,300 |
| 2019 | $3,068 | $209,067 | $0 | $0 |
| 2018 | $2,952 | $195,133 | $0 | $0 |
| 2017 | $2,853 | $181,200 | $0 | $0 |
| 2016 | -- | $176,900 | $0 | $0 |
| 2015 | $2,908 | $172,600 | $0 | $0 |
| 2014 | $2,908 | $168,300 | $0 | $0 |
Mortgage History
| Date | Status | Loan Amount | Loan Type |
|---|---|---|---|
| Open | $325,000 | Construction |
Deed History
| Date | Type | Sale Price | Title Company |
|---|---|---|---|
| Deed | $325,000 | Jdm Title | |
| Deed | $52,000 | -- |
Similar Homes in the area
Source: Bright MLS
MLS Number: MDPG2137722
APN: 20-2278612
- 0 Riverdale Rd
- 7321 Powhatan St
- 7609 Powhatan St
- 5804 Mentana St
- 7702 Powhatan St
- 5534 Karen Elaine Dr Unit 1740
- 5538 Karen Elaine Dr Unit 1627
- 7609 Fontainebleau Dr Unit 2207
- 7611 Fontainebleau Dr
- 7106 Patterson St
- 5542 Karen Elaine Dr Unit 1505
- 5548 Karen Elaine Dr Unit 1429
- 5500 Karen Elaine Dr Unit 906
- 7701 Emerson Rd
- 5713 83rd Place
- 6801 Zook Place
- 6913 Freeport St
- 5102 72nd Place
- 7745 Garrison Rd
- 6905 Furman Pkwy
