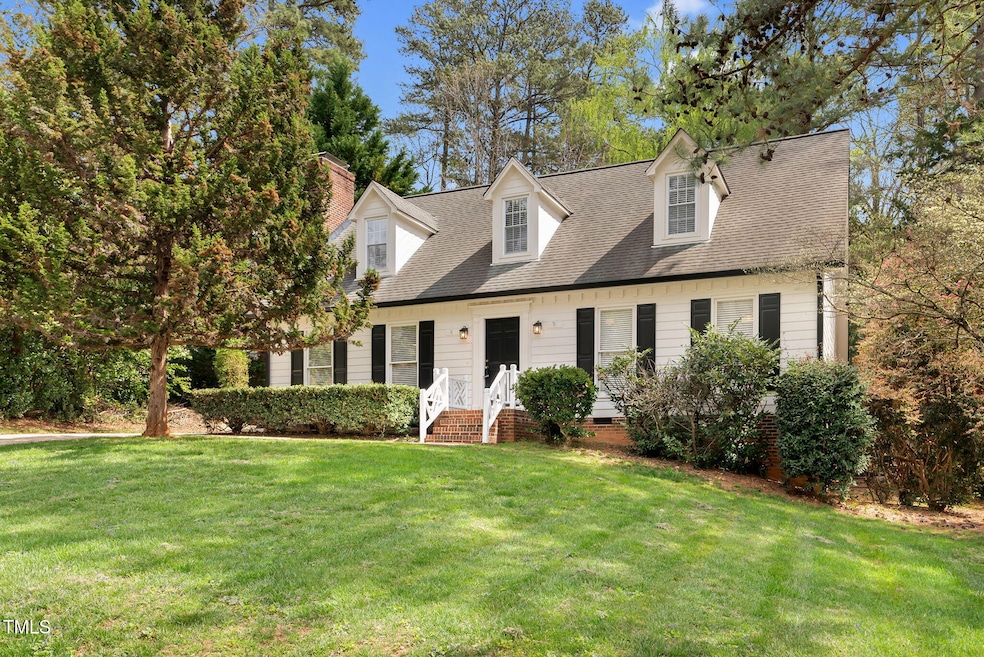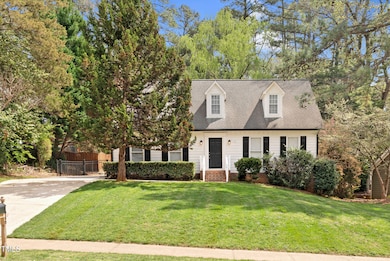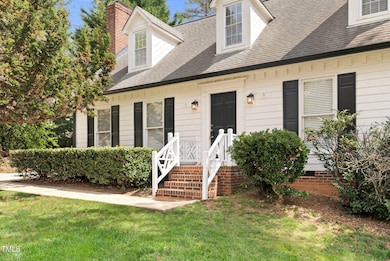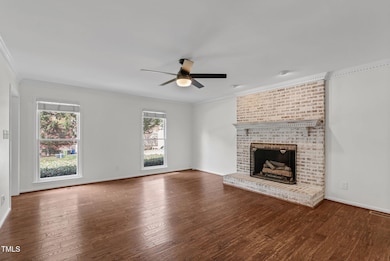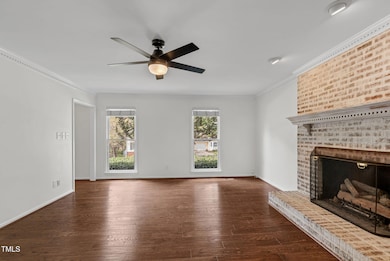
7616 Valley Run Dr Raleigh, NC 27615
Greystone NeighborhoodEstimated payment $3,974/month
Highlights
- RV Access or Parking
- Cape Cod Architecture
- Wood Flooring
- Electric Gate
- Deck
- Bonus Room
About This Home
Updated and tucked into a charming, amenity-rich neighborhood! This beautiful 4-bedroom, 3 full bath Cape Cod style home offers over 2,350 square feet on a generous .29-acre lot. It includes an approximate 540 SF detached garage and large wrap-around concrete driveway for convenient off-street parking. An additional parking is the perfect spot for your RV, equipment or boat. The exterior features fresh deck paint (2025), oversized black 5'' pre-finished gutters and downspouts, and a new ornamental black fence and gate (2023) which enclose the private yard. Inside, you'll find beautiful 5'' real hardwood floors throughout the main and second floors (2020), with soft carpet in all the bedrooms. The spacious family room features a cozy gas log fireplace adjacent to the updated kitchen with granite countertops, ss appliances, and a bright breakfast area. Step outside to a large deck - perfect for entertaining. The side service entrance adds extra convenience for everyday use. The main level includes three bedrooms, including the primary suite with dual walk-in closets and a beautifully renovated en-suite bathroom. Two more bedrooms share a well-designed second bathroom. Upstairs is a large bonus room, a library/study with built-in shelves, and another bedroom with a full bath—making it a great option for a second primary suite. All bathrooms are completely renovated with tile, semi-frameless glass showers, and quartz counters (2020). Major system upgrades include a new 1st floor gas heat system (2025), a 2nd floor electric heat pump (2020), a tankless gas water heater, and a fully encapsulated, insulated crawlspace with dehumidifier (2020). The neighborhood features sidewalks, street lights, walking paths, a peaceful lake, and optional access to a pool, tennis, basketball, and sand volleyball courts. From the thoughtful upgrades to the expansive layout and welcoming neighborhood, this home is truly move-in ready and designed for comfort and flexible living. Come see it today!
Home Details
Home Type
- Single Family
Est. Annual Taxes
- $4,155
Year Built
- Built in 1984
Lot Details
- 0.29 Acre Lot
- Gated Home
- Wrought Iron Fence
- Wood Fence
- Back Yard Fenced
- Chain Link Fence
- Landscaped
- Many Trees
Parking
- 2 Car Detached Garage
- Parking Pad
- Private Driveway
- Electric Gate
- Additional Parking
- Off-Street Parking
- RV Access or Parking
Home Design
- Cape Cod Architecture
- Brick Foundation
- Shingle Roof
Interior Spaces
- 2,369 Sq Ft Home
- 1-Story Property
- Bookcases
- Crown Molding
- Fireplace
- Entrance Foyer
- Family Room
- Dining Room
- Bonus Room
- Basement
- Crawl Space
Kitchen
- Electric Oven
- Electric Range
- Range Hood
- Dishwasher
- Kitchen Island
- Granite Countertops
- Quartz Countertops
Flooring
- Wood
- Carpet
- Tile
Bedrooms and Bathrooms
- 4 Bedrooms
- Dual Closets
- Walk-In Closet
- 3 Full Bathrooms
- Double Vanity
- Bathtub with Shower
- Walk-in Shower
Outdoor Features
- Deck
- Outdoor Storage
- Rain Gutters
- Front Porch
Schools
- Wake County Schools Elementary And Middle School
- Wake County Schools High School
Utilities
- Dehumidifier
- Multiple cooling system units
- Central Heating and Cooling System
- Heating System Uses Gas
- Heating System Uses Natural Gas
- Heat Pump System
- Natural Gas Connected
- Tankless Water Heater
- Gas Water Heater
Community Details
- No Home Owners Association
- Greystone Subdivision
Listing and Financial Details
- Assessor Parcel Number 0797961988
Map
Home Values in the Area
Average Home Value in this Area
Tax History
| Year | Tax Paid | Tax Assessment Tax Assessment Total Assessment is a certain percentage of the fair market value that is determined by local assessors to be the total taxable value of land and additions on the property. | Land | Improvement |
|---|---|---|---|---|
| 2024 | $4,155 | $476,061 | $200,000 | $276,061 |
| 2023 | $3,759 | $343,028 | $115,000 | $228,028 |
| 2022 | $3,493 | $343,028 | $115,000 | $228,028 |
| 2021 | $3,358 | $343,028 | $115,000 | $228,028 |
| 2020 | $3,297 | $343,028 | $115,000 | $228,028 |
| 2019 | $3,023 | $259,166 | $95,000 | $164,166 |
| 2018 | $2,852 | $259,166 | $95,000 | $164,166 |
| 2017 | $2,716 | $259,166 | $95,000 | $164,166 |
| 2016 | -- | $259,166 | $95,000 | $164,166 |
| 2015 | -- | $265,432 | $90,000 | $175,432 |
| 2014 | -- | $265,432 | $90,000 | $175,432 |
Property History
| Date | Event | Price | Change | Sq Ft Price |
|---|---|---|---|---|
| 04/19/2025 04/19/25 | Price Changed | $650,000 | -3.7% | $274 / Sq Ft |
| 04/02/2025 04/02/25 | For Sale | $675,000 | -- | $285 / Sq Ft |
Deed History
| Date | Type | Sale Price | Title Company |
|---|---|---|---|
| Warranty Deed | $308,000 | None Available | |
| Interfamily Deed Transfer | -- | None Available | |
| Warranty Deed | $280,000 | None Available |
Mortgage History
| Date | Status | Loan Amount | Loan Type |
|---|---|---|---|
| Open | $233,586 | New Conventional | |
| Closed | $246,400 | New Conventional | |
| Previous Owner | $79,900 | Purchase Money Mortgage | |
| Previous Owner | $50,000 | Credit Line Revolving | |
| Previous Owner | $77,500 | Unknown | |
| Previous Owner | $143,000 | Unknown |
Similar Homes in Raleigh, NC
Source: Doorify MLS
MLS Number: 10085919
APN: 0797.12-96-1988-000
- 1036 Whetstone Ct
- 1021 Whetstone Ct
- 7825 Breckon Way
- 7716 Bluff Top Ct
- 7605 Mine Valley Rd
- 7822 Coach House Ln
- 700 Sawmill Rd
- 7216 Bluffside Ct
- 7021 Cedar Bend Ct
- 8012 Glenbrittle Way
- 8008 Grey Oak Dr
- 7913 Wood Cove Ct
- 7925 Brown Bark Place
- 1217 Wedgeland Dr
- 8116 Windsor Ridge Dr
- 7914 Yester Ct
- 7708 Foxwood Dr
- 8124 Greywinds Dr
- 716 Red Forest Trail
- 2005 Bridgeport Dr
