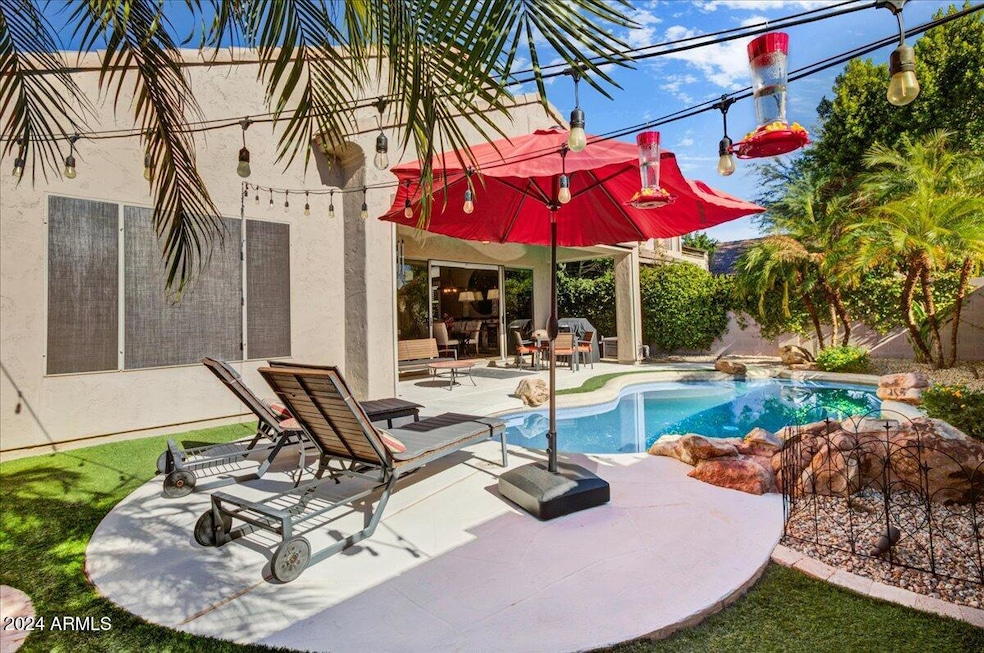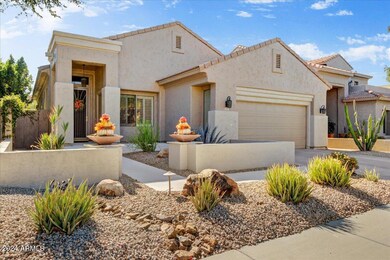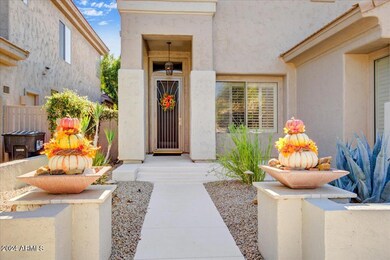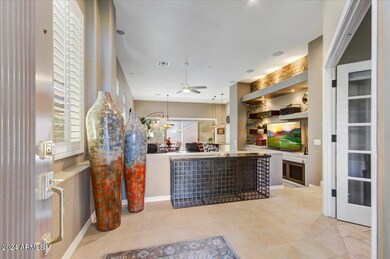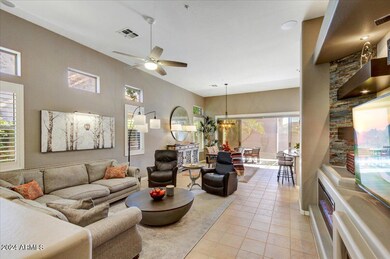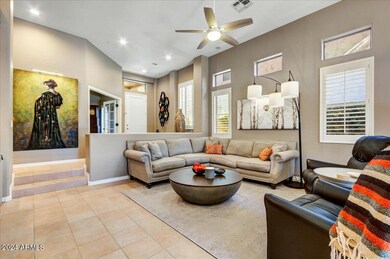
7617 E Sands Dr Scottsdale, AZ 85255
Grayhawk NeighborhoodHighlights
- Heated Pool
- Granite Countertops
- Covered patio or porch
- Pinnacle Peak Elementary School Rated A
- Tennis Courts
- 2 Car Direct Access Garage
About This Home
As of January 2025This stunning 3 bedroom, 2 bath home is located in North Scottsdale's highly desirable community of Sonoran Hills. You will love the open floor plan and it shows like a model! Enjoy cooking in the spacious kitchen that has upgraded white cabinetry, large island, granite counters and stainless-steel appliances. This beautiful kitchen has plenty of storage space & opens to the dining & living room which creates a great flow for entertaining. The spacious owner's suite has a separate exit to the backyard and a large walk-in closet. The ensuite has dual sinks with quartz counters & separate tub & shower. Step outside through the 8-foot double sliding doors to the tranquil backyard with a pebble tec pool, waterfall, gas firepit; all surrounded by artificial turf. A/C replaced in 2023, water heater in 2020 and exterior painted in 2021. Great location close to multiple golf courses, Mayo Clinic, shopping and great restaurants at Grayhawk, DC Ranch, Kierland, Scottsdale Quarter, and Desert Ridge and just minutes to the 101 freeway.
Last Agent to Sell the Property
Dave Froehlich Realty, LLC Brokerage Email: downsidedave@cox.net License #BR560398000
Home Details
Home Type
- Single Family
Est. Annual Taxes
- $4,012
Year Built
- Built in 1999
Lot Details
- 5,500 Sq Ft Lot
- Cul-De-Sac
- Desert faces the front and back of the property
- Block Wall Fence
- Artificial Turf
- Sprinklers on Timer
HOA Fees
- $58 Monthly HOA Fees
Parking
- 2 Car Direct Access Garage
- Garage Door Opener
Home Design
- Wood Frame Construction
- Tile Roof
- Concrete Roof
- Stucco
Interior Spaces
- 1,795 Sq Ft Home
- 1-Story Property
- Ceiling height of 9 feet or more
- Ceiling Fan
- Gas Fireplace
- Double Pane Windows
- Fire Sprinkler System
Kitchen
- Breakfast Bar
- Gas Cooktop
- Built-In Microwave
- Kitchen Island
- Granite Countertops
Flooring
- Carpet
- Tile
Bedrooms and Bathrooms
- 3 Bedrooms
- Remodeled Bathroom
- Primary Bathroom is a Full Bathroom
- 2 Bathrooms
- Bathtub With Separate Shower Stall
Outdoor Features
- Heated Pool
- Covered patio or porch
- Fire Pit
Schools
- Pinnacle Peak Preparatory Elementary School
- Mountain Trail Middle School
- Pinnacle High School
Utilities
- Cooling System Updated in 2023
- Refrigerated Cooling System
- Heating System Uses Natural Gas
- Water Softener
- High Speed Internet
- Cable TV Available
Listing and Financial Details
- Tax Lot 54
- Assessor Parcel Number 212-02-250
Community Details
Overview
- Association fees include ground maintenance
- Aam Association, Phone Number (302) 437-4777
- Built by Richmond American
- Sonoran Hills Subdivision
Recreation
- Tennis Courts
- Community Playground
- Bike Trail
Map
Home Values in the Area
Average Home Value in this Area
Property History
| Date | Event | Price | Change | Sq Ft Price |
|---|---|---|---|---|
| 01/31/2025 01/31/25 | Sold | $785,000 | -1.8% | $437 / Sq Ft |
| 01/06/2025 01/06/25 | Pending | -- | -- | -- |
| 12/11/2024 12/11/24 | For Sale | $799,000 | +100.8% | $445 / Sq Ft |
| 01/28/2016 01/28/16 | Sold | $398,000 | -2.7% | $222 / Sq Ft |
| 11/13/2015 11/13/15 | Pending | -- | -- | -- |
| 11/09/2015 11/09/15 | For Sale | $409,000 | -- | $228 / Sq Ft |
Tax History
| Year | Tax Paid | Tax Assessment Tax Assessment Total Assessment is a certain percentage of the fair market value that is determined by local assessors to be the total taxable value of land and additions on the property. | Land | Improvement |
|---|---|---|---|---|
| 2025 | $4,012 | $45,282 | -- | -- |
| 2024 | $3,954 | $43,126 | -- | -- |
| 2023 | $3,954 | $53,280 | $10,650 | $42,630 |
| 2022 | $3,897 | $40,280 | $8,050 | $32,230 |
| 2021 | $3,968 | $37,760 | $7,550 | $30,210 |
| 2020 | $3,857 | $35,480 | $7,090 | $28,390 |
| 2019 | $3,917 | $34,450 | $6,890 | $27,560 |
| 2018 | $3,810 | $34,000 | $6,800 | $27,200 |
| 2017 | $3,643 | $33,560 | $6,710 | $26,850 |
| 2016 | $3,602 | $32,610 | $6,520 | $26,090 |
| 2015 | $3,433 | $31,430 | $6,280 | $25,150 |
Mortgage History
| Date | Status | Loan Amount | Loan Type |
|---|---|---|---|
| Previous Owner | $420,000 | Purchase Money Mortgage | |
| Previous Owner | $299,250 | New Conventional | |
| Previous Owner | $218,500 | New Conventional |
Deed History
| Date | Type | Sale Price | Title Company |
|---|---|---|---|
| Warranty Deed | $785,000 | First American Title Insurance | |
| Special Warranty Deed | -- | None Listed On Document | |
| Cash Sale Deed | $398,000 | Fidelity Natl Title Agency | |
| Warranty Deed | $525,000 | North American Title Co | |
| Special Warranty Deed | $315,000 | Fidelity National Title | |
| Warranty Deed | $200,770 | Fidelity Title |
Similar Homes in Scottsdale, AZ
Source: Arizona Regional Multiple Listing Service (ARMLS)
MLS Number: 6790623
APN: 212-02-250
- 7673 E Sands Dr
- 7500 E Deer Valley Rd Unit 162
- 7500 E Deer Valley Rd Unit 157
- 7500 E Deer Valley Rd Unit 68
- 7500 E Deer Valley Rd Unit 59
- 7693 E Via Del Sol Dr
- 22503 N 76th Place
- 7794 E Sands Dr
- 22415 N 77th Place
- 7703 E Overlook Dr
- 22181 N 78th St
- 21844 N 79th Place
- 22339 N 77th Way
- 7745 E Cll de Las Brisas
- 7336 E Overlook Dr
- 21432 N 77th Place
- 7650 E Williams Dr Unit 1011
- 7650 E Williams Dr Unit 1038
- 8003 E Sands Dr
- 21397 N 78th St
