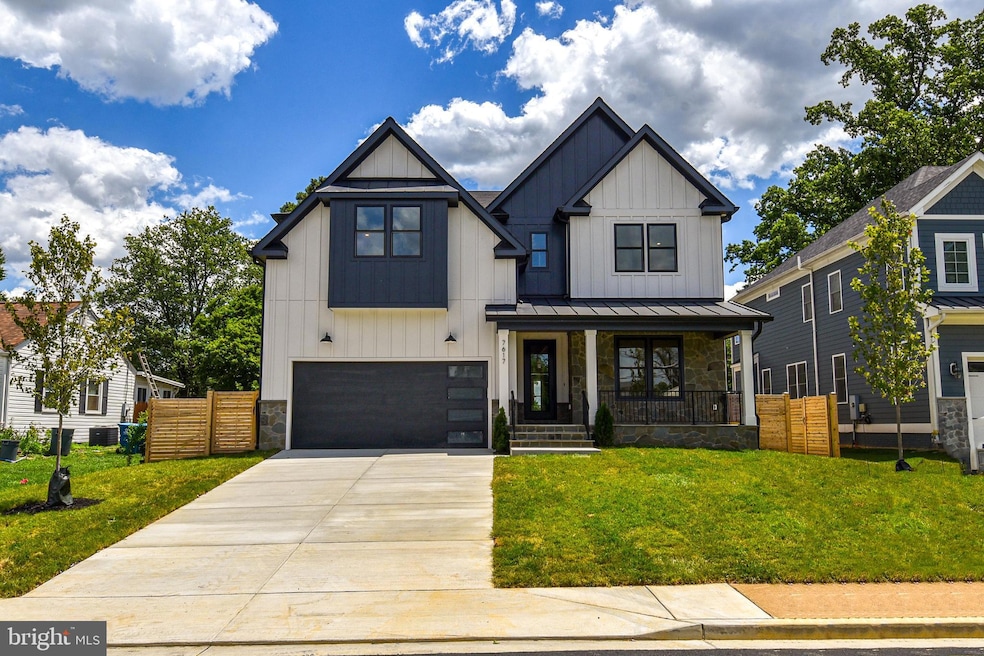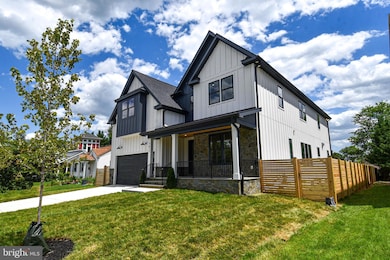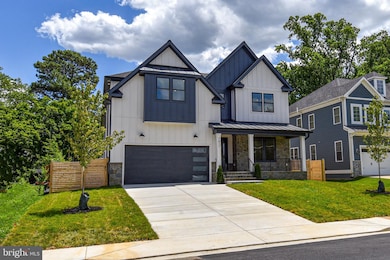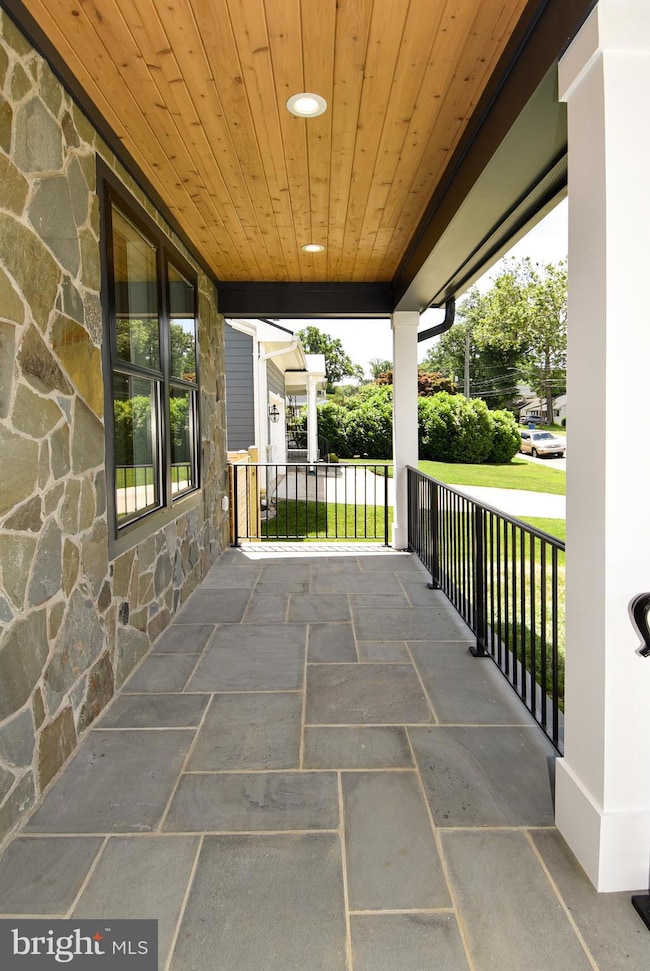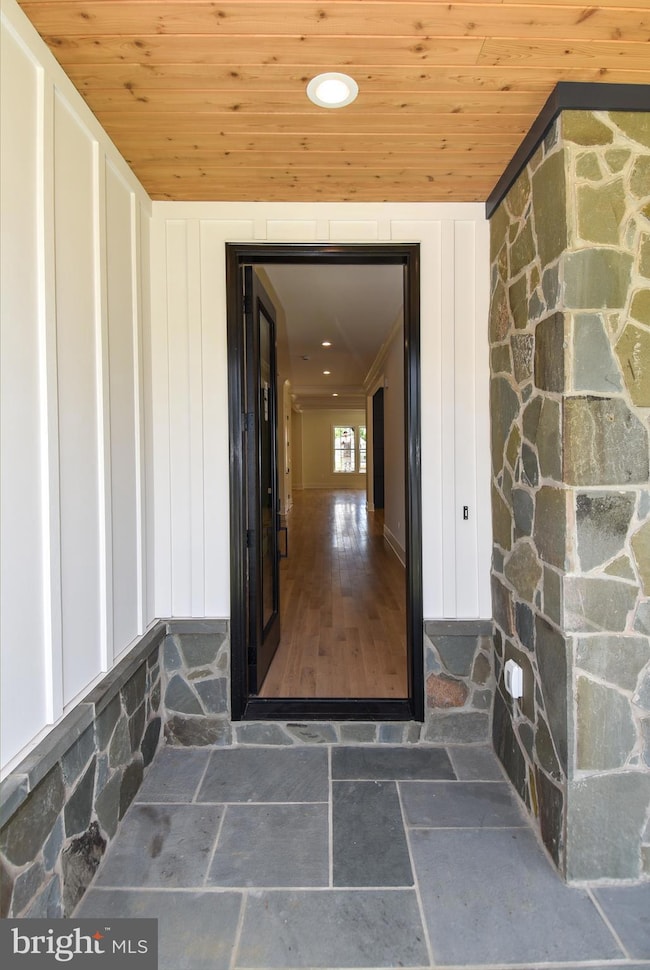
7617 Lisle Ave Falls Church, VA 22043
Pimmit Hills NeighborhoodEstimated payment $14,050/month
Highlights
- Home Theater
- New Construction
- Wood Flooring
- Kilmer Middle School Rated A
- Craftsman Architecture
- Main Floor Bedroom
About This Home
Phenomenal brand new state of the art home built by Metro Keystone Builders. 6,853 SF on 3 levels with 10 foot ceilings on the main level and 9 foot ceilings on the upper and lower levels. Spectacular Primary bedroom suite with a walk out covered balcony. A total of 6 bedrooms, 6 full bathrooms, and 2 powder rooms. All 6 bedrooms have their own in suite full bathroom. Walk-in closets in all bedrooms. Excellent storage space. Fully insulated interior finished 2 car garage with an electric vehicle charger. Large kitchen with 42" built in fridge, built in oven with microwave drawer, a breakfast area with built ins. A beautiful, large, covered back porch off of the kitchen. The mudroom comes with cabinets and a sink, perfect for cleaning up before entering living area. A spacious laundry room with washer, dryer, and cabinets on the upper level. An incredible media room in the lower level with a large rec room that contains a wet bar with a beverage cooler. Moisture resistance engineered subflooring with ZIP system exterior wall and roof sheathing.
Exterior finishes include stone veneer at the front, fiber cement panels with batten boards. Architectural 30 year shingles on roof with metal roof over front porch and garage. Interior finishes will include Brazilian Oak 5" solid hardwood flooring on first and second levels, with LPV flooring in lower level. Incredible upgraded trim package with Reem Solid Core interior doors, KCD Cabinets, and Delta premium fixtures. HVAC Zoned per floor. Speaker prewiring in media room, as well as prewiring for CAT6, Coax, and HDMI. Gas fireplace in family room. 400A electrical service. Floorplans, elevations, and specs in document section.
This is a home you will not want to miss out on. This home will be shown on an appointment only basis. Please call, text, or email the listing brokers to arrange tours. Sentrilock lockbox.
Home Details
Home Type
- Single Family
Est. Annual Taxes
- $22,711
Year Built
- Built in 2024 | New Construction
Lot Details
- 10,075 Sq Ft Lot
- Property is in excellent condition
- Property is zoned 140
Parking
- 2 Car Direct Access Garage
- Garage Door Opener
- Driveway
- On-Street Parking
Home Design
- Craftsman Architecture
- Concrete Perimeter Foundation
Interior Spaces
- Property has 3 Levels
- Wet Bar
- Built-In Features
- Crown Molding
- Recessed Lighting
- 1 Fireplace
- Mud Room
- Entrance Foyer
- Family Room Off Kitchen
- Dining Room
- Home Theater
- Utility Room
- Wood Flooring
- Attic
Kitchen
- Breakfast Room
- <<builtInOvenToken>>
- Gas Oven or Range
- Cooktop<<rangeHoodToken>>
- <<builtInMicrowave>>
- Dishwasher
- Kitchen Island
- Disposal
Bedrooms and Bathrooms
- En-Suite Primary Bedroom
- En-Suite Bathroom
- Walk-In Closet
Laundry
- Laundry Room
- Dryer
- Washer
Finished Basement
- Walk-Out Basement
- Basement Fills Entire Space Under The House
- Walk-Up Access
- Interior and Rear Basement Entry
- Sump Pump
Outdoor Features
- Balcony
- Patio
- Porch
Utilities
- Forced Air Zoned Heating and Cooling System
- Vented Exhaust Fan
- Natural Gas Water Heater
Community Details
- No Home Owners Association
- Built by Metro Keystone Builders
- Pimmit Hills Subdivision
Listing and Financial Details
- Tax Lot 231
- Assessor Parcel Number 0392 06 0231
Map
Home Values in the Area
Average Home Value in this Area
Tax History
| Year | Tax Paid | Tax Assessment Tax Assessment Total Assessment is a certain percentage of the fair market value that is determined by local assessors to be the total taxable value of land and additions on the property. | Land | Improvement |
|---|---|---|---|---|
| 2024 | $9,789 | $845,000 | $355,000 | $490,000 |
| 2023 | $4,687 | $415,290 | $345,000 | $70,290 |
| 2022 | $7,366 | $644,180 | $325,000 | $319,180 |
| 2021 | $6,840 | $582,850 | $285,000 | $297,850 |
| 2020 | $6,555 | $553,890 | $285,000 | $268,890 |
| 2019 | $6,344 | $536,060 | $275,000 | $261,060 |
| 2018 | $5,631 | $489,660 | $270,000 | $219,660 |
| 2017 | $5,517 | $475,200 | $266,000 | $209,200 |
| 2016 | $5,505 | $475,200 | $266,000 | $209,200 |
| 2015 | $4,923 | $441,150 | $240,000 | $201,150 |
| 2014 | $4,712 | $423,150 | $222,000 | $201,150 |
Property History
| Date | Event | Price | Change | Sq Ft Price |
|---|---|---|---|---|
| 06/10/2025 06/10/25 | Price Changed | $2,195,000 | -4.4% | $320 / Sq Ft |
| 06/12/2024 06/12/24 | Price Changed | $2,295,000 | 0.0% | $335 / Sq Ft |
| 06/12/2024 06/12/24 | For Sale | $2,295,000 | -- | $335 / Sq Ft |
Purchase History
| Date | Type | Sale Price | Title Company |
|---|---|---|---|
| Warranty Deed | $670,000 | Chicago Title |
Mortgage History
| Date | Status | Loan Amount | Loan Type |
|---|---|---|---|
| Open | $502,500 | Credit Line Revolving |
About the Listing Agent

Taylor Barnes is a third generation Realtor® licensed in Virginia and Washington D.C. His license is affiliated with Barnes Real Estate Company, where he is the firms Owner and Principal Broker, located in Alexandria, VA. Taylor is a member of the Northern Virginia Association of Realtors®. He graduated from the University of Mississippi in May of 2017 with a BBA in Real Estate. He has been an NVAR Top Producer Award Recipient every year from 2018-2024, all of them at the Gold or Platinum
Taylor's Other Listings
Source: Bright MLS
MLS Number: VAFX2155304
APN: 0392-06-0231
- 7703 Lunceford Ln
- 7606 Leonard Dr
- 7621 Leonard Dr
- 7631 Lisle Ave
- 7526 Fisher Dr
- 1928 Ware Rd
- 7717 Fisher Dr
- 7518 Fisher Dr
- 1910 Cherri Dr
- 1914 Cherri Dr
- 1954 Kennedy Dr Unit 104
- 7740 Legere Ct Unit 35
- 1830 Cherri Dr
- 2020 Nordlie Place
- 7839 Enola St Unit 204
- 2014 Edgar Ct
- 2117 Tysons Ridgeline Rd Unit ELEVATOR LOT 73
- 2009 Magarity Ct
- 2015 Tysons Ridgeline Rd Unit ELEVATOR LOT 52
- 2083 Tysons Ridgeline Rd Unit ELEVATOR LOT 80
- 7829 Enola St Unit 101
- 2016 Tysons Ridgeline Rd
- 1805 Wilson Ln
- 7621 Tremayne Place Unit 111
- 7721 Tremayne Place Unit 112
- 7720 Tremayne Place Unit 107
- 1938 Burfoot St
- 7600 Tremayne Place
- 1800 Old Meadow Rd Unit 902
- 1800 Old Meadow Rd Unit 817
- 1800 Old Meadow Rd Unit 804
- 1800 Old Meadow Rd Unit 812
- 1808 Old Meadow Rd Unit 315
- 1808 Old Meadow Rd Unit 1104
- 1761 Old Meadow Rd Unit 111
- 1761 Old Meadow Rd Unit 311
- 1768 Old Meadow Rd
- 2119 Hutchison Grove Ct
- 7770 Marshall Heights Ct
- 7433 Tillman Dr
