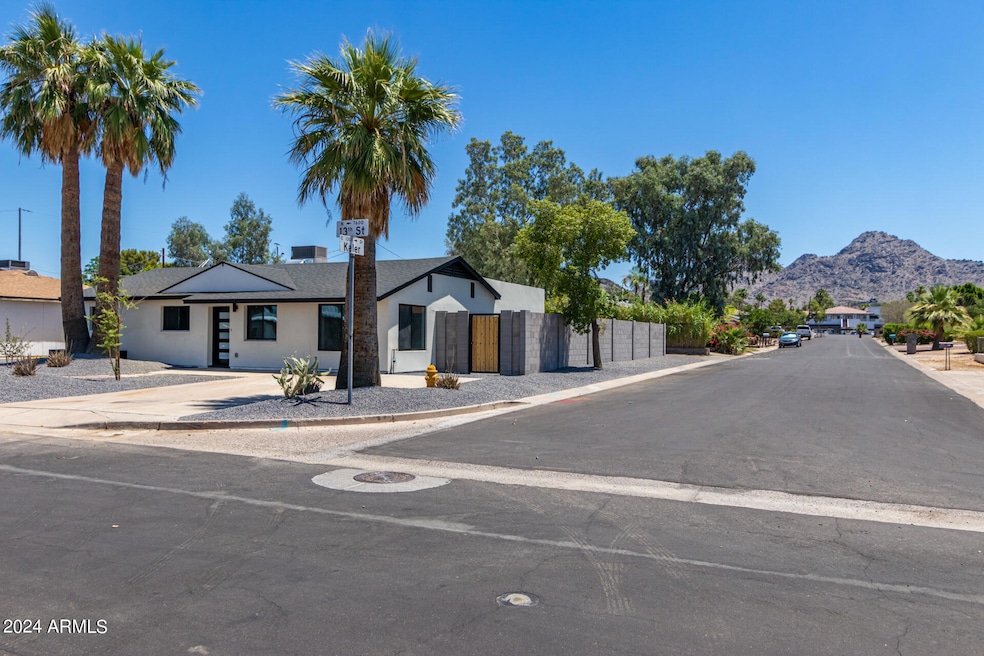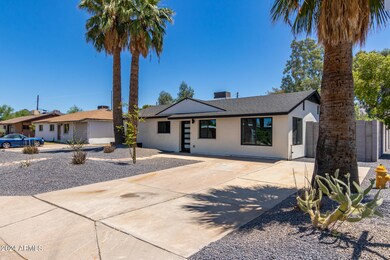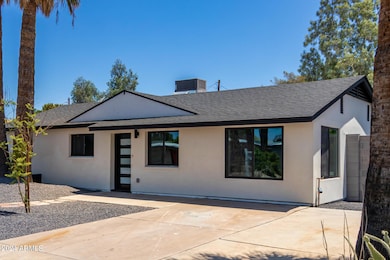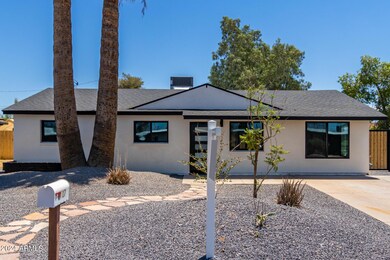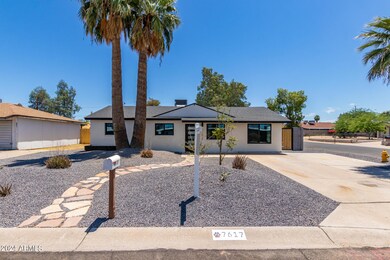
7617 N 13th St Phoenix, AZ 85020
Camelback East Village NeighborhoodHighlights
- RV Gated
- No HOA
- Double Pane Windows
- Madison Heights Elementary School Rated A-
- Eat-In Kitchen
- Dual Vanity Sinks in Primary Bathroom
About This Home
As of November 2024Welcome to your dream home in one of the most desirable neighborhoods of North
Phoenix! 3/2+den, PREFERRED LENDER TO BUY DOWN INTEREST AT NO COST TO BUYER! this stunningly remodeled residence offers the perfect blend of luxury and convenience. Step inside to discover over 2,600 sq/ft of meticulously designed living space. This home is basically brand new!! With new a/c unit, including duct work. electrical wires,and panel, new plumbing, flooring, cabinets, bathrooms, Kitchen, Everything!! The expansive Great Room is an entertainer's paradise, featuring an open layout that seamlessly connects to the modern kitchen and dining area. Every inch of this home has been thoughtfully remodeled with exceptional attention to detail. From the premium finishes to the stylish fixtures.
Home Details
Home Type
- Single Family
Est. Annual Taxes
- $1,066
Year Built
- Built in 1961
Lot Details
- 6,290 Sq Ft Lot
- Block Wall Fence
- Backyard Sprinklers
Home Design
- Room Addition Constructed in 2024
- Roof Updated in 2024
- Brick Exterior Construction
- Wood Frame Construction
- Composition Roof
- Block Exterior
- Synthetic Stucco Exterior
Interior Spaces
- 2,664 Sq Ft Home
- 1-Story Property
- Double Pane Windows
Kitchen
- Kitchen Updated in 2024
- Eat-In Kitchen
- Gas Cooktop
- Built-In Microwave
- Kitchen Island
Flooring
- Floors Updated in 2024
- Carpet
- Tile
Bedrooms and Bathrooms
- 4 Bedrooms
- Bathroom Updated in 2024
- Primary Bathroom is a Full Bathroom
- 2 Bathrooms
- Dual Vanity Sinks in Primary Bathroom
- Bathtub With Separate Shower Stall
Parking
- 2 Open Parking Spaces
- RV Gated
Outdoor Features
- Patio
Schools
- Madison Elementary School
- Madison Meadows Middle School
- Phoenix Union Bioscience High School
Utilities
- Cooling System Updated in 2024
- Refrigerated Cooling System
- Heating Available
- Plumbing System Updated in 2024
- Wiring Updated in 2024
- Tankless Water Heater
- High Speed Internet
Community Details
- No Home Owners Association
- Association fees include no fees
- Killian Heights 3 Subdivision
Listing and Financial Details
- Legal Lot and Block 82 / 1013
- Assessor Parcel Number 160-22-095
Map
Home Values in the Area
Average Home Value in this Area
Property History
| Date | Event | Price | Change | Sq Ft Price |
|---|---|---|---|---|
| 11/15/2024 11/15/24 | Sold | $670,000 | -0.7% | $252 / Sq Ft |
| 10/07/2024 10/07/24 | Pending | -- | -- | -- |
| 09/19/2024 09/19/24 | Price Changed | $675,000 | -2.2% | $253 / Sq Ft |
| 09/04/2024 09/04/24 | Price Changed | $689,900 | -0.7% | $259 / Sq Ft |
| 07/24/2024 07/24/24 | Price Changed | $695,000 | -4.1% | $261 / Sq Ft |
| 06/22/2024 06/22/24 | Price Changed | $725,000 | -2.7% | $272 / Sq Ft |
| 06/10/2024 06/10/24 | Price Changed | $745,000 | -2.6% | $280 / Sq Ft |
| 06/01/2024 06/01/24 | For Sale | $765,000 | +119.2% | $287 / Sq Ft |
| 09/29/2023 09/29/23 | Sold | $349,000 | 0.0% | $346 / Sq Ft |
| 09/13/2023 09/13/23 | Pending | -- | -- | -- |
| 09/09/2023 09/09/23 | Off Market | $349,000 | -- | -- |
| 09/06/2023 09/06/23 | For Sale | $369,000 | -- | $366 / Sq Ft |
Tax History
| Year | Tax Paid | Tax Assessment Tax Assessment Total Assessment is a certain percentage of the fair market value that is determined by local assessors to be the total taxable value of land and additions on the property. | Land | Improvement |
|---|---|---|---|---|
| 2025 | $1,250 | $10,065 | -- | -- |
| 2024 | $1,066 | $9,586 | -- | -- |
| 2023 | $1,066 | $26,730 | $5,340 | $21,390 |
| 2022 | $1,031 | $19,850 | $3,970 | $15,880 |
| 2021 | $1,052 | $17,620 | $3,520 | $14,100 |
| 2020 | $1,035 | $16,950 | $3,390 | $13,560 |
| 2019 | $1,012 | $14,160 | $2,830 | $11,330 |
| 2018 | $985 | $14,880 | $2,970 | $11,910 |
| 2017 | $935 | $12,030 | $2,400 | $9,630 |
| 2016 | $901 | $10,770 | $2,150 | $8,620 |
| 2015 | $839 | $9,700 | $1,940 | $7,760 |
Mortgage History
| Date | Status | Loan Amount | Loan Type |
|---|---|---|---|
| Open | $603,000 | New Conventional | |
| Closed | $603,000 | New Conventional | |
| Previous Owner | $270,000 | New Conventional | |
| Previous Owner | $225,000 | New Conventional | |
| Previous Owner | $200,000 | New Conventional | |
| Previous Owner | $65,000 | Credit Line Revolving | |
| Previous Owner | $110,315 | New Conventional | |
| Previous Owner | $46,634 | Credit Line Revolving | |
| Previous Owner | $132,000 | New Conventional | |
| Previous Owner | $115,000 | New Conventional | |
| Previous Owner | $85,600 | No Value Available | |
| Closed | $10,700 | No Value Available |
Deed History
| Date | Type | Sale Price | Title Company |
|---|---|---|---|
| Warranty Deed | $670,000 | Fidelity National Title Agency | |
| Warranty Deed | $670,000 | Fidelity National Title Agency | |
| Warranty Deed | $349,000 | Fidelity National Title Agency | |
| Warranty Deed | $255,000 | Equity Title Agency | |
| Quit Claim Deed | -- | Premier Title Group Maricopa | |
| Warranty Deed | $115,000 | First American Title | |
| Interfamily Deed Transfer | -- | Transnation Title Insurance |
About the Listing Agent

THE COLLINS HOME TEAM.
MISSION STATEMENT: To create an unbelievably enjoyable experience for our clients, while guiding them through the most important financial decisions of their personal lives. Our clients know us as their REAL ESTATE ADVISORS for Life. We truly appreciate your referrals.
As an accomplished and passionate Realtor, Christopher Collins stands out for his expertise in assisting real estate buyers, sellers, and investors achieve their goals through a seamless process. For
Christopher's Other Listings
Source: Arizona Regional Multiple Listing Service (ARMLS)
MLS Number: 6709676
APN: 160-22-095
- 1325 E Belmont Ave
- 1333 E Morten Ave Unit 127
- 1326 E Vista Ave
- 1180 E Belmont Ave Unit 1
- 1172 E Belmont Ave
- 7550 N 12th St Unit 143
- 1147 E Belmont Ave
- 7837 N 13th St
- 1116 E Belmont Ave Unit 1
- 1411 E Orangewood Ave Unit 123
- 1012 E Wagon Wheel Dr
- 8019 N 14th St
- 7528 N 10th St
- 1025 E Northern Ave
- 1038 E Northern Ave
- 7887 N 16th St Unit 227
- 7887 N 16th St Unit 224
- 7887 N 16th St Unit 116
- 829 E Desert Park Ln
- 1028 E Manzanita Dr
