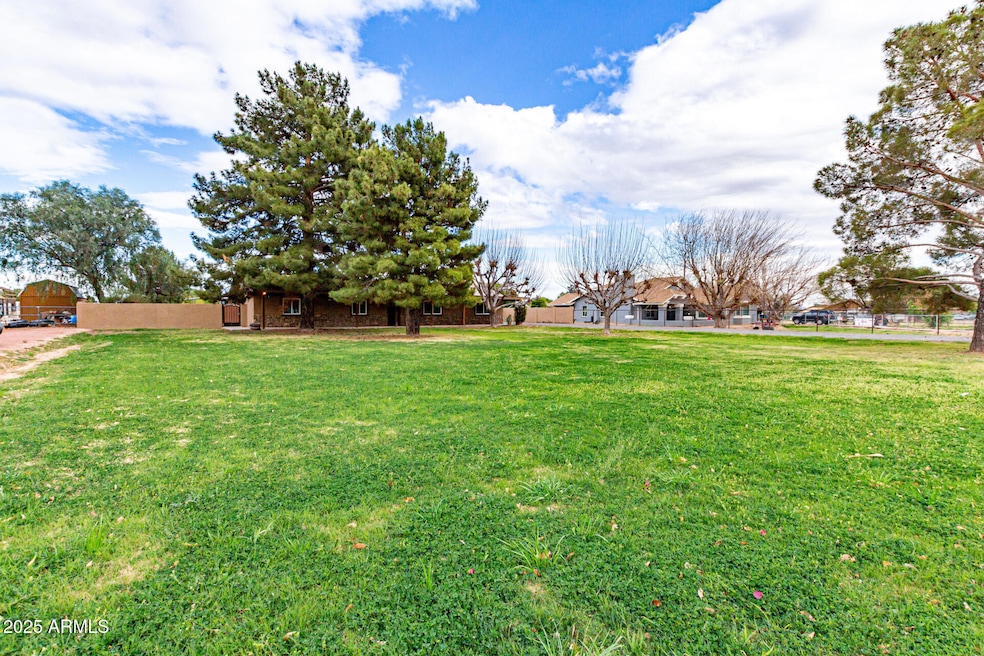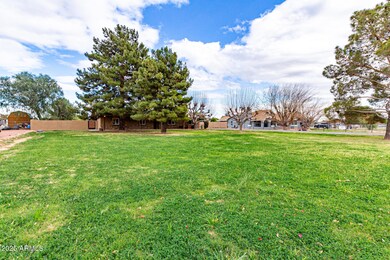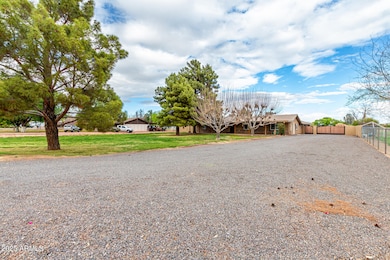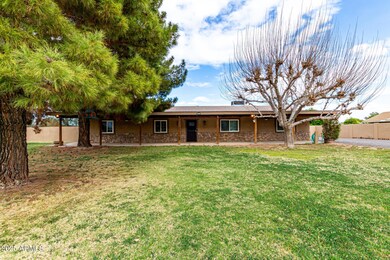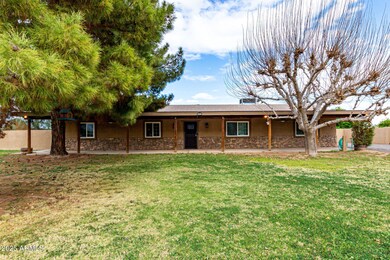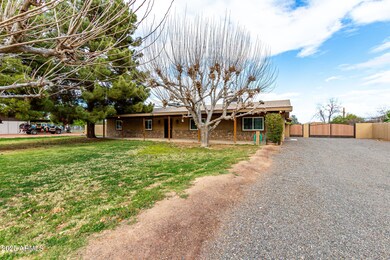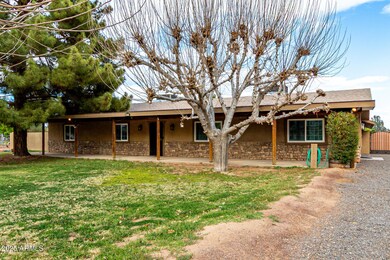
7617 N 181st Ave Waddell, AZ 85355
Citrus Park NeighborhoodEstimated payment $5,134/month
Highlights
- Barn
- Horse Stalls
- 1.9 Acre Lot
- Canyon View High School Rated A-
- RV Gated
- Two Primary Bathrooms
About This Home
Fantastic opportunity to own this 1.89-acre horse property! This custom 5-bedroom residence welcomes you with private streets, an expansive front lawn with pine trees, tasteful stone accents, a welcoming front patio, and a functional RV gate for larger vehicles. Discover a spacious great room with a contemporary palette, ceiling fans, and durable tile flooring. The delightful kitchen comes with granite counters, chic pendant lighting, ample wood cabinetry, a mosaic tile backsplash, stainless steel appliances, a walk-in pantry, and a large center island with a breakfast bar. You'll also find a cozy den ideal for an office or a quiet study. The sizeable primary bedroom showcases plush carpeting, direct backyard access, an ensuite with dual sinks, and a convenient walk-in closet. Enjoy relaxing moments in the lovely backyard, boasting a covered patio, vast natural turf for outdoor activities, a shed for a workshop or extra storage, a warm fire pit, breathtaking mountain views, and a 2-car garage for secure parking. The property also includes existing equestrian facilities and expansive space for additional development. Don't miss out on this gem!
Home Details
Home Type
- Single Family
Est. Annual Taxes
- $2,640
Year Built
- Built in 1988
Lot Details
- 1.9 Acre Lot
- Private Streets
- Wood Fence
- Block Wall Fence
- Chain Link Fence
- Grass Covered Lot
HOA Fees
- $40 Monthly HOA Fees
Parking
- 2 Car Garage
- RV Gated
Home Design
- Wood Frame Construction
- Composition Roof
- Stone Exterior Construction
- Stucco
Interior Spaces
- 2,708 Sq Ft Home
- 1-Story Property
- Ceiling Fan
- Fireplace
- Mountain Views
- Washer and Dryer Hookup
Kitchen
- Breakfast Bar
- Built-In Microwave
- Kitchen Island
- Granite Countertops
Flooring
- Carpet
- Tile
Bedrooms and Bathrooms
- 5 Bedrooms
- Two Primary Bathrooms
- Primary Bathroom is a Full Bathroom
- 3 Bathrooms
- Dual Vanity Sinks in Primary Bathroom
- Bathtub With Separate Shower Stall
Outdoor Features
- Fire Pit
- Outdoor Storage
Schools
- Scott L Libby Elementary School
- Verrado Middle School
- Verrado High School
Horse Facilities and Amenities
- Horses Allowed On Property
- Horse Stalls
Utilities
- Cooling Available
- Heating Available
- High Speed Internet
- Cable TV Available
Additional Features
- No Interior Steps
- Barn
Community Details
- Association fees include street maintenance
- Clear Water Farms Association, Phone Number (602) 437-4777
- Built by Custom
- Romola Of Arizona Grape Fruit Unit No. 42 Resubdiv Subdivision
Listing and Financial Details
- Legal Lot and Block 4617 / E
- Assessor Parcel Number 502-19-050-B
Map
Home Values in the Area
Average Home Value in this Area
Tax History
| Year | Tax Paid | Tax Assessment Tax Assessment Total Assessment is a certain percentage of the fair market value that is determined by local assessors to be the total taxable value of land and additions on the property. | Land | Improvement |
|---|---|---|---|---|
| 2025 | $2,640 | $35,953 | -- | -- |
| 2024 | $2,549 | $34,241 | -- | -- |
| 2023 | $2,549 | $53,930 | $10,780 | $43,150 |
| 2022 | $2,457 | $41,670 | $8,330 | $33,340 |
| 2021 | $2,651 | $39,170 | $7,830 | $31,340 |
| 2020 | $2,571 | $37,300 | $7,460 | $29,840 |
| 2019 | $2,490 | $33,850 | $6,770 | $27,080 |
| 2018 | $2,440 | $31,470 | $6,290 | $25,180 |
| 2017 | $2,294 | $28,760 | $5,750 | $23,010 |
| 2016 | $2,190 | $27,170 | $5,430 | $21,740 |
| 2015 | $2,058 | $24,030 | $4,800 | $19,230 |
Property History
| Date | Event | Price | Change | Sq Ft Price |
|---|---|---|---|---|
| 03/13/2025 03/13/25 | For Sale | $875,000 | -- | $323 / Sq Ft |
Deed History
| Date | Type | Sale Price | Title Company |
|---|---|---|---|
| Interfamily Deed Transfer | -- | None Available | |
| Interfamily Deed Transfer | -- | Security Title Agency Inc | |
| Warranty Deed | $179,900 | Stewart Title & Trust | |
| Quit Claim Deed | -- | Lawyers Title Of Arizona Inc | |
| Quit Claim Deed | -- | Lawyers Title Of Arizona Inc | |
| Warranty Deed | $126,000 | Lawyers Title |
Mortgage History
| Date | Status | Loan Amount | Loan Type |
|---|---|---|---|
| Open | $170,300 | Unknown | |
| Closed | $170,900 | New Conventional | |
| Previous Owner | $112,500 | New Conventional |
Similar Homes in the area
Source: Arizona Regional Multiple Listing Service (ARMLS)
MLS Number: 6834559
APN: 502-19-050B
- 7320 N 181st Ave
- 7515 N 185th Ave
- 6808 N 178th Ave
- 6820 N 178th Ave
- 7214 N 183rd Ave
- 7113 N 183rd Ave
- 7030 N 181st Ave
- 17637 W Northern Ave
- 6930 N 178th Ave
- 6832 N 178th Ave
- 6841 N 183rd Ave Unit 46
- 6828 N 177th Ave
- 6816 N 177th Ave
- 7207 N 175th Ave
- 7706 N 173rd Ave
- 19026 W Ocotillo Rd
- 19019 W Ocotillo Rd
- 6814 N 185th Ave
- 18235 W Butler Dr
- 17449 W El Caminito Dr
