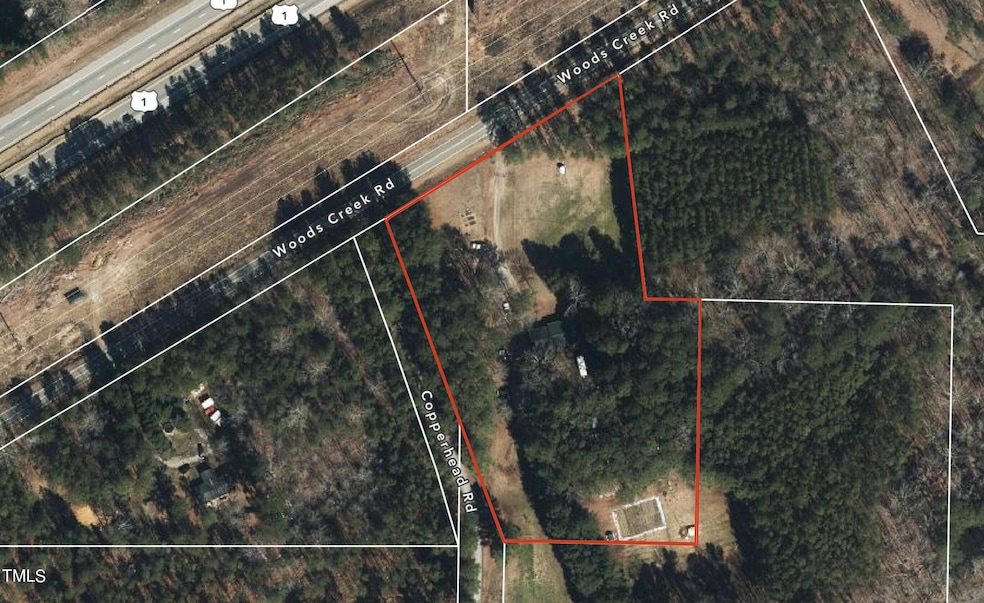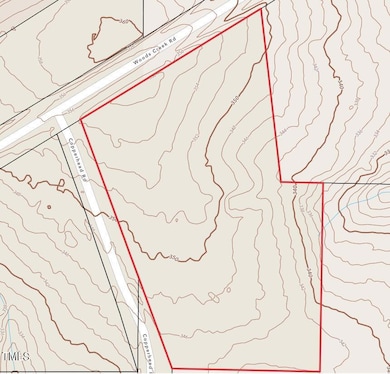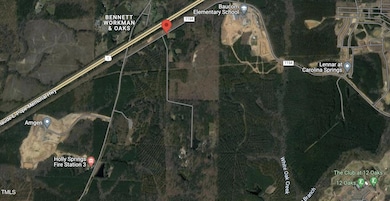
Estimated payment $9,153/month
Total Views
11,475
3
Beds
2.5
Baths
1,386
Sq Ft
$1,151
Price per Sq Ft
Highlights
- Horses Allowed On Property
- 4 Acre Lot
- Wood Flooring
- Oakview Elementary Rated A
- Wood Burning Stove
- No HOA
About This Home
4 acre development target with 360+ feet of road frontage and excellent topography. Larger projects surrounding this parcel should bring utility access close to the property boundaries. Contact Town of Holly Springs for rezoning information. Future land use designated for Business and Industrial. Yield North project and Holly Springs Innovation Park planned adjacent to this property.
Home Details
Home Type
- Single Family
Est. Annual Taxes
- $3,012
Year Built
- Built in 1970
Home Design
- Brick Exterior Construction
- Block Foundation
- Shingle Roof
- Lead Paint Disclosure
Interior Spaces
- 1,386 Sq Ft Home
- 1-Story Property
- Wood Burning Stove
- Wood Flooring
- Unfinished Basement
Bedrooms and Bathrooms
- 3 Bedrooms
Parking
- 5 Parking Spaces
- 1 Carport Space
- 4 Open Parking Spaces
Schools
- Wake County Schools Elementary And Middle School
- Wake County Schools High School
Utilities
- Forced Air Heating and Cooling System
- Well
- Septic Tank
- Septic System
Additional Features
- 4 Acre Lot
- Horses Allowed On Property
Community Details
- No Home Owners Association
Listing and Financial Details
- Assessor Parcel Number 0730038536
Map
Create a Home Valuation Report for This Property
The Home Valuation Report is an in-depth analysis detailing your home's value as well as a comparison with similar homes in the area
Home Values in the Area
Average Home Value in this Area
Tax History
| Year | Tax Paid | Tax Assessment Tax Assessment Total Assessment is a certain percentage of the fair market value that is determined by local assessors to be the total taxable value of land and additions on the property. | Land | Improvement |
|---|---|---|---|---|
| 2024 | $3,664 | $586,742 | $405,000 | $181,742 |
| 2023 | $3,012 | $383,781 | $262,000 | $121,781 |
| 2022 | $2,792 | $383,781 | $262,000 | $121,781 |
| 2021 | $2,717 | $383,781 | $262,000 | $121,781 |
| 2020 | $2,566 | $368,431 | $262,000 | $106,431 |
| 2019 | $2,305 | $279,827 | $180,000 | $99,827 |
| 2018 | $2,120 | $279,827 | $180,000 | $99,827 |
| 2017 | $2,010 | $279,827 | $180,000 | $99,827 |
| 2016 | $1,969 | $279,827 | $180,000 | $99,827 |
| 2015 | $1,726 | $245,609 | $144,500 | $101,109 |
| 2014 | $1,636 | $245,609 | $144,500 | $101,109 |
Source: Public Records
Property History
| Date | Event | Price | Change | Sq Ft Price |
|---|---|---|---|---|
| 08/27/2024 08/27/24 | For Sale | $1,595,000 | 0.0% | $1,151 / Sq Ft |
| 04/24/2024 04/24/24 | Pending | -- | -- | -- |
| 03/01/2024 03/01/24 | For Sale | $1,595,000 | -- | $1,151 / Sq Ft |
Source: Doorify MLS
Deed History
| Date | Type | Sale Price | Title Company |
|---|---|---|---|
| Warranty Deed | -- | None Listed On Document | |
| Warranty Deed | $225,000 | None Available | |
| Interfamily Deed Transfer | -- | -- |
Source: Public Records
Mortgage History
| Date | Status | Loan Amount | Loan Type |
|---|---|---|---|
| Previous Owner | $40,000 | Credit Line Revolving | |
| Previous Owner | $231,954 | VA | |
| Previous Owner | $232,400 | VA |
Source: Public Records
Similar Homes in the area
Source: Doorify MLS
MLS Number: 10014730
APN: 0730.01-03-8536-000
Nearby Homes
- 00 Calvander Ln
- 0 Calvander Ln
- 331 Deercroft Dr
- 404 Deercroft Dr
- 315 Deercroft Dr
- 336 Carolina Springs Blvd
- 467 Carolina Springs Blvd
- 2833 Woodfield Dead End Rd
- 416 Deercroft Dr
- 2408 Old Us 1 Hwy
- 2508 Old Us 1 Hwy
- 444 Deercroft Dr
- 472 Carolina Springs Blvd
- 261 Emory Bluffs Dr
- 208 Vervain Way
- 252 Emory Bluffs Dr
- 625 Sage Oak Ln
- 721 Sage Oak Ln
- 104 Vervain Way
- 853 Rambling Oaks Ln


