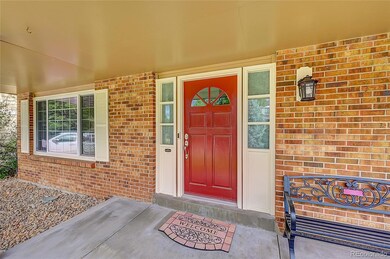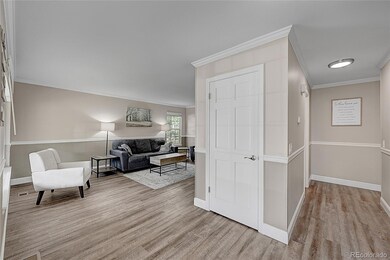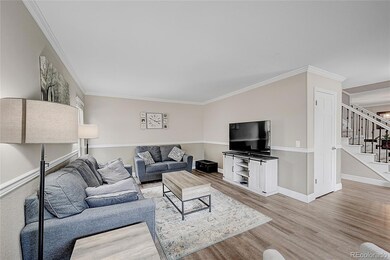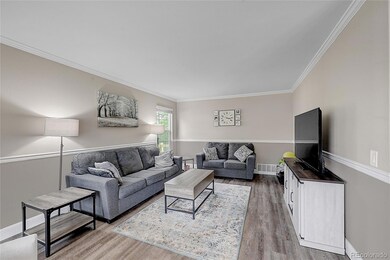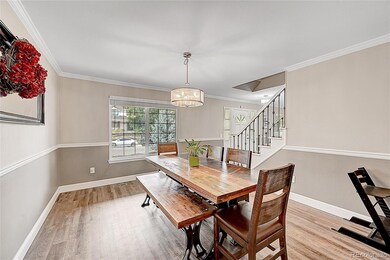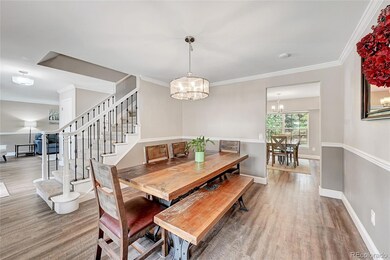7618 S Waverly Mountain Littleton, CO 80127
Ken Caryl NeighborhoodHighlights
- Spa
- Primary Bedroom Suite
- Traditional Architecture
- Shaffer Elementary School Rated A-
- Clubhouse
- 5-minute walk to Ken Caryl Ranch House Park
About This Home
As of November 2024Beautifully remodeled two-story home in the highly sought-after Ken Caryl Ranch. This home features a stunning updated kitchen with granite countertops and stainless steel appliances, along with fresh flooring, updated bathrooms, and modern light fixtures throughout. The large backyard is perfect for relaxation or entertaining, complete with a covered patio with tongue and groove ceiling, hot tub, and a shed for extra storage space. Recent updates include a new attic fan and a replaced sewer line for added peace of mind. Enjoy outdoor living on both front and back patios. With beautiful updates throughout, this home is truly move-in ready. The community offers exceptional amenities such as pools, tennis courts, frisbee golf, scenic walking trails, and a clubhouse with breathtaking views. Basement bedroom offers great flexibility for your needs as a home office, workout room, etc. Blue Ribbon Home Warranty included.
Last Agent to Sell the Property
Strategic Real Estate and Development Services Brokerage Email: kelly@kellybrealestate.com,720-828-2350 License #100099813
Co-Listed By
Strategic Real Estate and Development Services Brokerage Email: kelly@kellybrealestate.com,720-828-2350 License #100019538
Home Details
Home Type
- Single Family
Est. Annual Taxes
- $5,074
Year Built
- Built in 1978 | Remodeled
Lot Details
- 0.27 Acre Lot
- Northwest Facing Home
- Partially Fenced Property
- Front and Back Yard Sprinklers
- Property is zoned P-D
HOA Fees
- $68 Monthly HOA Fees
Parking
- 2 Car Attached Garage
Home Design
- Traditional Architecture
- Brick Exterior Construction
- Frame Construction
- Composition Roof
- Radon Mitigation System
Interior Spaces
- 2-Story Property
- Furnished or left unfurnished upon request
- Ceiling Fan
- Wood Burning Fireplace
- Double Pane Windows
- Window Treatments
- Smart Doorbell
- Family Room with Fireplace
- Living Room
- Dining Room
- Bonus Room
- Attic Fan
- Laundry Room
Kitchen
- Eat-In Kitchen
- Microwave
- Dishwasher
- Granite Countertops
- Disposal
Flooring
- Carpet
- Vinyl
Bedrooms and Bathrooms
- 5 Bedrooms
- Primary Bedroom Suite
- Walk-In Closet
Finished Basement
- Sump Pump
- Bedroom in Basement
- 1 Bedroom in Basement
Home Security
- Carbon Monoxide Detectors
- Fire and Smoke Detector
Outdoor Features
- Spa
- Covered patio or porch
- Exterior Lighting
Schools
- Shaffer Elementary School
- Falcon Bluffs Middle School
- Chatfield High School
Utilities
- Forced Air Heating and Cooling System
Listing and Financial Details
- Exclusions: Seller's Personal Property.
- Assessor Parcel Number 147741
Community Details
Overview
- Association fees include trash
- Ken Caryl Ranch Master Association, Phone Number (303) 979-1876
- Ken Caryl Subdivision
Amenities
- Clubhouse
Recreation
- Tennis Courts
- Community Playground
- Community Pool
- Park
- Trails
Map
Home Values in the Area
Average Home Value in this Area
Property History
| Date | Event | Price | Change | Sq Ft Price |
|---|---|---|---|---|
| 11/26/2024 11/26/24 | Sold | $825,000 | 0.0% | $271 / Sq Ft |
| 10/03/2024 10/03/24 | Price Changed | $825,000 | -1.8% | $271 / Sq Ft |
| 10/01/2024 10/01/24 | Price Changed | $840,000 | -1.2% | $276 / Sq Ft |
| 09/19/2024 09/19/24 | For Sale | $850,000 | +30.8% | $279 / Sq Ft |
| 06/12/2020 06/12/20 | Sold | $650,000 | 0.0% | $213 / Sq Ft |
| 05/16/2020 05/16/20 | Pending | -- | -- | -- |
| 05/14/2020 05/14/20 | For Sale | $650,000 | -- | $213 / Sq Ft |
Tax History
| Year | Tax Paid | Tax Assessment Tax Assessment Total Assessment is a certain percentage of the fair market value that is determined by local assessors to be the total taxable value of land and additions on the property. | Land | Improvement |
|---|---|---|---|---|
| 2024 | $5,074 | $47,391 | $14,307 | $33,084 |
| 2023 | $5,074 | $47,391 | $14,307 | $33,084 |
| 2022 | $4,332 | $39,578 | $11,216 | $28,362 |
| 2021 | $4,399 | $40,718 | $11,539 | $29,179 |
| 2020 | $3,762 | $34,937 | $9,724 | $25,213 |
| 2019 | $3,717 | $34,937 | $9,724 | $25,213 |
| 2018 | $3,199 | $29,032 | $8,647 | $20,385 |
| 2017 | $2,975 | $29,032 | $8,647 | $20,385 |
| 2016 | $2,887 | $26,666 | $9,366 | $17,300 |
| 2015 | $2,605 | $28,438 | $9,366 | $19,072 |
| 2014 | $2,605 | $22,675 | $6,866 | $15,809 |
Mortgage History
| Date | Status | Loan Amount | Loan Type |
|---|---|---|---|
| Open | $660,000 | New Conventional | |
| Closed | $660,000 | New Conventional | |
| Previous Owner | $510,400 | New Conventional | |
| Previous Owner | $74,600 | Credit Line Revolving | |
| Previous Owner | $40,000 | Stand Alone Second | |
| Previous Owner | $149,800 | No Value Available | |
| Previous Owner | $35,000 | Credit Line Revolving |
Deed History
| Date | Type | Sale Price | Title Company |
|---|---|---|---|
| Warranty Deed | $825,000 | Htc | |
| Warranty Deed | $825,000 | Htc | |
| Quit Claim Deed | -- | -- | |
| Warranty Deed | $650,000 | Land Title Guarantee | |
| Interfamily Deed Transfer | -- | None Available | |
| Warranty Deed | $235,000 | -- | |
| Interfamily Deed Transfer | -- | -- | |
| Warranty Deed | $162,500 | -- |
About the Listing Agent

As your full-service real estate agent, my pledge is to obtain the best results that make YOU happy and make YOUR property buying or selling experience enjoyable. Your needs are important to me and I consider myself to be a dedicated, passionate and market savvy professional that puts my clients’ satisfaction before all else. Every home buying transaction represents one of the most important investments a person can make, and I take great care to ensure that communication is consistent and
Source: REcolorado®
MLS Number: 9472704
APN: 59-331-10-020
- 7565 S Mount Marcy
- 7600 S Lost Ranger Peak
- 7681 S Jellison St
- 7450 S Lee Way
- 10587 W Chautauga Mountain
- 10627 W Chautauga Mountain
- 10703 W Turtle Mountain
- 10106 W Geddes Cir
- 7356 S Miller Ct
- 7862 S Independence Way
- 7882 S Independence Way
- 10234 W Geddes Cir
- 9605 W David Ave
- 9724 W Elmhurst Place
- 8008 W Spanish Peak
- 9532 W Walden Ave
- 10395 Red Mountain E
- 9706 W Hinsdale Place
- 10895 W Half Moon Pass
- 10629 W Glasgow Ave

