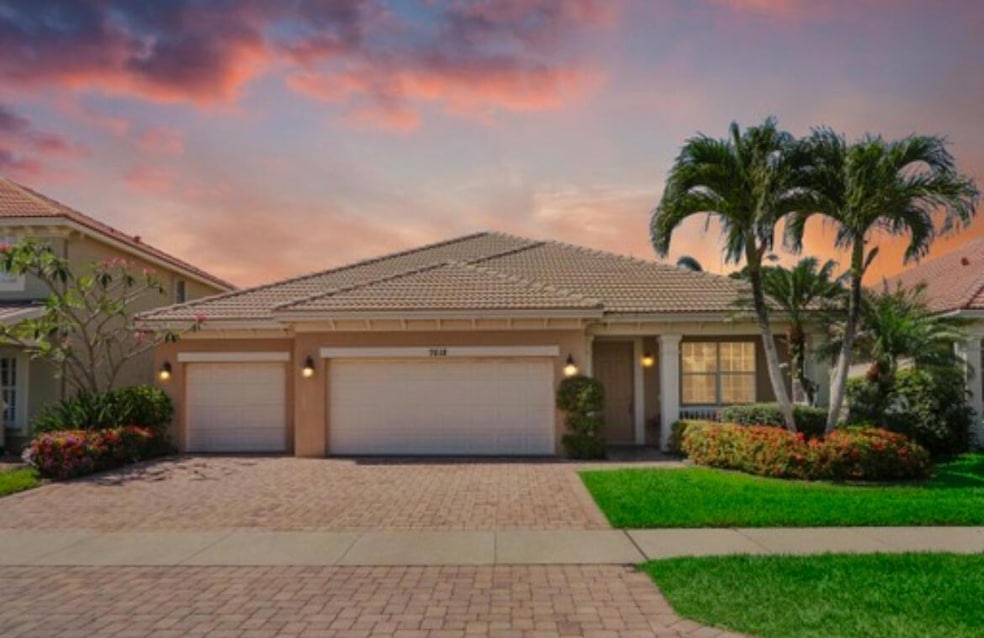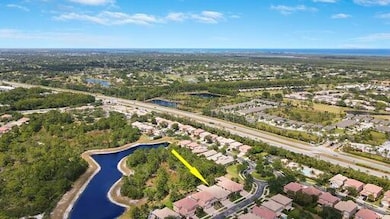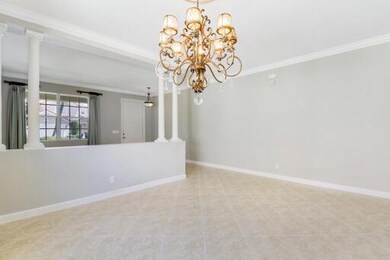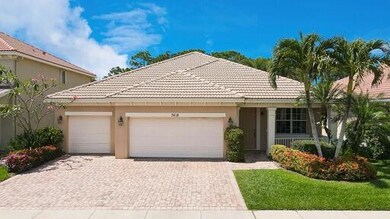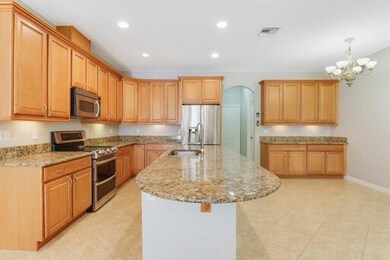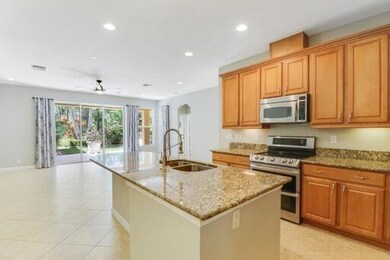
7618 SE Heritage Blvd Hobe Sound, FL 33455
Lost Lake NeighborhoodHighlights
- Gated Community
- Vaulted Ceiling
- Wood Flooring
- South Fork High School Rated A-
- Roman Tub
- Mediterranean Architecture
About This Home
As of March 2025Price Improvement on this beauty! * No steep stairs to climb in this rarely available single story 4 bed, 3 bath, 3 car garage, In the highly desirable community of ''The Oaks.'' in Hobe Sound. Fresh interior paint.The beautiful chef's kitchen is center stage and the open floor plan is ideal for entertaining. Tile flooring throughout, and wood laminate in all rooms. 4 bedrooms and 3 baths are split for privacy. The master bedroom overlooks a nature preserve, teaming with wildlife. The master bath boasts a separate shower and a jetted tub.The Oaks HOA fees include high-speed internet,lawn care, basic cable, resort size pool and spa, secure gate entrances, quaint St.lights. Within minutes to Hobe Sound beach.
Home Details
Home Type
- Single Family
Est. Annual Taxes
- $10,393
Year Built
- Built in 2006
Lot Details
- 7,200 Sq Ft Lot
- Fenced
- Sprinkler System
HOA Fees
- $324 Monthly HOA Fees
Parking
- 3 Car Garage
- Garage Door Opener
Home Design
- Mediterranean Architecture
- Barrel Roof Shape
Interior Spaces
- 2,600 Sq Ft Home
- 1-Story Property
- Wet Bar
- Bar
- Vaulted Ceiling
- Ceiling Fan
- Blinds
- Sliding Windows
- Entrance Foyer
- Family Room
- Formal Dining Room
- Open Floorplan
- Sun or Florida Room
- Pull Down Stairs to Attic
- Fire and Smoke Detector
Kitchen
- Breakfast Area or Nook
- Eat-In Kitchen
- Electric Range
- Microwave
- Dishwasher
- Trash Compactor
- Disposal
Flooring
- Wood
- Tile
- Vinyl
Bedrooms and Bathrooms
- 4 Bedrooms
- Split Bedroom Floorplan
- Closet Cabinetry
- Walk-In Closet
- 3 Full Bathrooms
- Dual Sinks
- Roman Tub
- Separate Shower in Primary Bathroom
Laundry
- Laundry Room
- Dryer
- Washer
- Laundry Tub
Outdoor Features
- Open Patio
- Porch
Utilities
- Cooling Available
- Central Heating
- Electric Water Heater
- Cable TV Available
Listing and Financial Details
- Assessor Parcel Number 343842730000005500
Community Details
Overview
- Association fees include cable TV, ground maintenance, security
- Pastelle Subdivision
Recreation
- Community Pool
Security
- Gated Community
Map
Home Values in the Area
Average Home Value in this Area
Property History
| Date | Event | Price | Change | Sq Ft Price |
|---|---|---|---|---|
| 03/31/2025 03/31/25 | Sold | $653,000 | -5.2% | $251 / Sq Ft |
| 03/12/2025 03/12/25 | Pending | -- | -- | -- |
| 03/05/2025 03/05/25 | Off Market | $689,000 | -- | -- |
| 02/14/2025 02/14/25 | Pending | -- | -- | -- |
| 01/09/2025 01/09/25 | Price Changed | $689,000 | -4.2% | $265 / Sq Ft |
| 01/03/2025 01/03/25 | For Sale | $719,000 | +10.1% | $277 / Sq Ft |
| 12/11/2024 12/11/24 | Off Market | $653,000 | -- | -- |
| 09/25/2024 09/25/24 | Price Changed | $729,500 | -1.4% | $281 / Sq Ft |
| 08/20/2024 08/20/24 | For Sale | $739,500 | +108.9% | $284 / Sq Ft |
| 09/15/2015 09/15/15 | Sold | $354,000 | -4.1% | $136 / Sq Ft |
| 08/16/2015 08/16/15 | Pending | -- | -- | -- |
| 07/14/2015 07/14/15 | For Sale | $369,000 | -- | $142 / Sq Ft |
Tax History
| Year | Tax Paid | Tax Assessment Tax Assessment Total Assessment is a certain percentage of the fair market value that is determined by local assessors to be the total taxable value of land and additions on the property. | Land | Improvement |
|---|---|---|---|---|
| 2024 | $10,393 | $578,360 | $578,360 | $343,360 |
| 2023 | $10,393 | $598,040 | $598,040 | $363,040 |
| 2022 | $5,206 | $329,527 | $0 | $0 |
| 2021 | $5,218 | $319,930 | $0 | $0 |
| 2020 | $5,109 | $315,513 | $0 | $0 |
| 2019 | $5,028 | $308,419 | $0 | $0 |
| 2018 | $4,904 | $302,668 | $0 | $0 |
| 2017 | $4,308 | $296,443 | $0 | $0 |
| 2016 | $4,562 | $290,346 | $0 | $0 |
| 2015 | $3,072 | $210,840 | $0 | $0 |
| 2014 | $3,072 | $209,166 | $0 | $0 |
Mortgage History
| Date | Status | Loan Amount | Loan Type |
|---|---|---|---|
| Open | $498,320 | FHA | |
| Closed | $498,320 | FHA | |
| Previous Owner | $345,000 | New Conventional |
Deed History
| Date | Type | Sale Price | Title Company |
|---|---|---|---|
| Warranty Deed | $653,000 | Merit Title | |
| Warranty Deed | $653,000 | Merit Title | |
| Interfamily Deed Transfer | -- | Attorney | |
| Warranty Deed | $354,000 | First American Title Ins Co | |
| Corporate Deed | $438,300 | M-I Title Agency Ltd Lc |
Similar Homes in Hobe Sound, FL
Source: BeachesMLS
MLS Number: R11014115
APN: 34-38-42-730-000-00550-0
- 7630 SE Heritage Blvd
- 5832 SE Crooked Oak Ave
- 5919 SE Crooked Oak Ave
- 5959 SE Crooked Oak Ave
- 7835 SE Heritage Blvd
- 6000 SE Crooked Oak Ave
- 5769 SE Pinehurst Trail
- 7235 SE Pine Valley Ct
- 6063 SE Crooked Oak Ave
- 7565 SE Teton Dr
- 5621 SE Forest Glade Trail
- 6236 SE Monticello Terrace Unit 7-C
- 6275 SE Charleston Place Unit 203
- 6120 SE Portofino Cir
- 6163 SE Georgetown Place
- 6214 SE Monticello Terrace
- 5718 SE Forest Glade Trail
- 6136 SE Georgetown Place
- 6104 SE Portofino Cir
- 6070 SE Split Oak Trail
