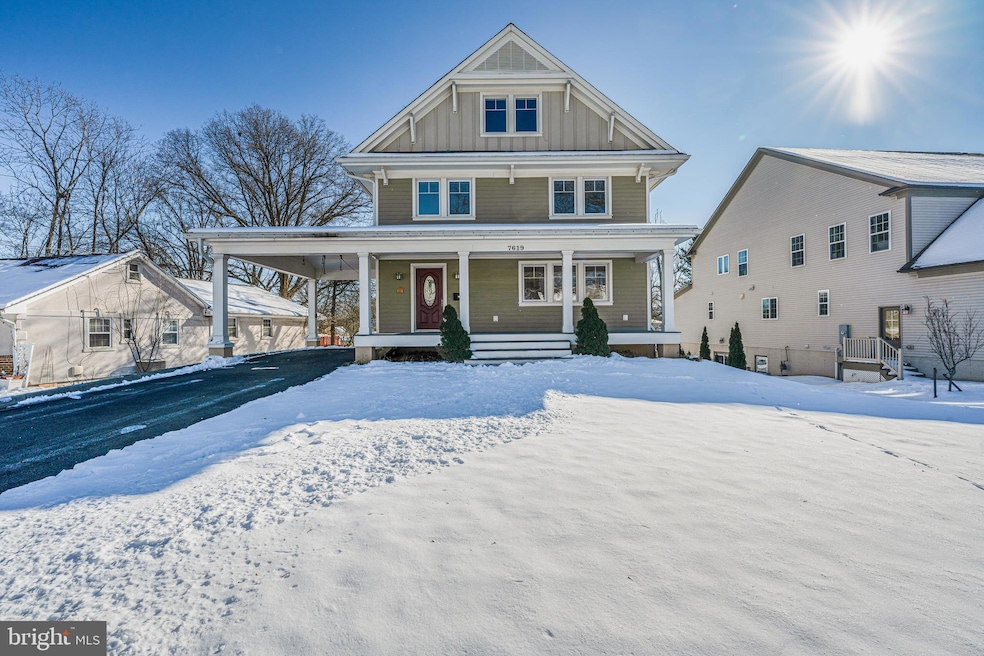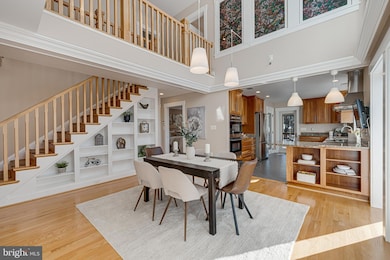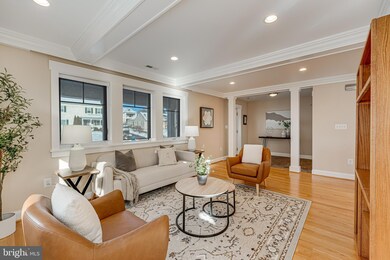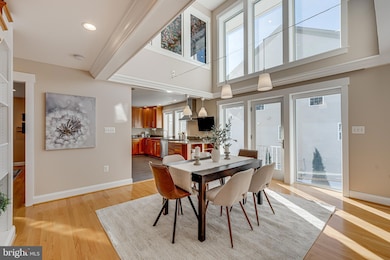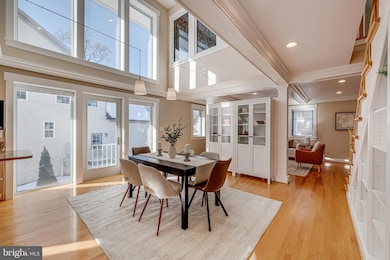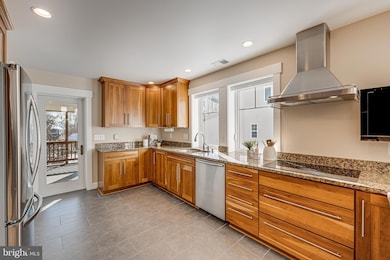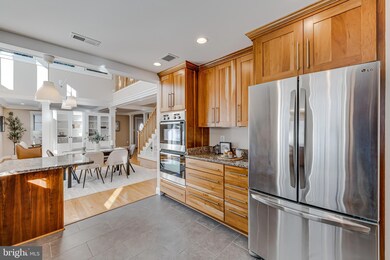
7619 Leonard Dr Falls Church, VA 22043
Pimmit Hills NeighborhoodHighlights
- Craftsman Architecture
- Deck
- No HOA
- Kilmer Middle School Rated A
- Attic
- Triple Pane Windows
About This Home
As of February 2025Discover sustainable luxury in this extraordinary Passive House, meticulously constructed in 2013 to meet the highest standards of energy efficiency and comfort. A Passive House is designed to optimize energy use, maintain a consistent indoor climate, and reduce environmental impact, featuring exceptional insulation, airtight construction, and triple-pane windows. Electric bill averages $75-100mo year round!
The entry reveals custom craftsmanship, leading to a living room adorned with custom built-ins and a tray ceiling. This space seamlessly flows into a grand two-story dining room, bathed in natural light from oversized windows accented by refined crown moldings. The gourmet kitchen impresses with custom cherry cabinetry, soft-close drawers, induction cooktop,recirculating vent, Stainless Steel appliances including a Bosch dishwasher, oversized pantry, French door refrigerator, double wall oven, and recessed lighting for added sophistication.
Designed with comfort in mind, one of two primary bedrooms is conveniently located on the main level, offering a walk-in closet and a seamless walk-in shower spa with dual-entry pocket doors , easy to access for guests. The Main primary bedroom is upstairs and has a spa-like en suite with dual vanities, walk-in closet with built-in dressers and lots of storage. Upstairs, you’ll find a dedicated laundry area and two additional bedrooms and additional bathroom with tub.
Relax or entertain on the large front porch or rear screened-in porch overlooking the peaceful surroundings. The walkout basement, with double doors and a rough-in for a future bathroom, and egress windows for 1 or 2 additional bedrooms to be added, if new owners want the extra bedrooms, and offers endless potential for additional living space. With 12-inch-thick exterior walls, solar panels, and energy-conscious materials, this home sets a new standard in sustainability and comfort.
This stunning home blends innovative design with timeless elegance! Perfect location 1 mile to McLean Metro and under 2 miles to West Falls Church Metro!
Home Details
Home Type
- Single Family
Est. Annual Taxes
- $14,715
Year Built
- Built in 2013
Lot Details
- 0.27 Acre Lot
- Back Yard Fenced
- Property is zoned 140
Home Design
- Craftsman Architecture
- Bungalow
- Shingle Roof
- Composition Roof
- Concrete Perimeter Foundation
- HardiePlank Type
Interior Spaces
- Property has 3 Levels
- Ceiling Fan
- Triple Pane Windows
- Attic
Kitchen
- Built-In Oven
- Cooktop
- Ice Maker
- Dishwasher
- Disposal
Bedrooms and Bathrooms
Laundry
- Laundry Room
- Laundry on upper level
- Dryer
- Washer
Unfinished Basement
- Walk-Up Access
- Rough-In Basement Bathroom
- Natural lighting in basement
Parking
- 1 Parking Space
- 1 Attached Carport Space
Accessible Home Design
- Roll-in Shower
- Grab Bars
- Receding Pocket Doors
- Doors are 32 inches wide or more
Outdoor Features
- Deck
Schools
- Westgate Elementary School
- Kilmer Middle School
- Marshall High School
Utilities
- Central Air
- Heat Pump System
- Electric Water Heater
Community Details
- No Home Owners Association
- Pimmit Hills Subdivision
Listing and Financial Details
- Tax Lot 262
- Assessor Parcel Number 0392 06 0262
Map
Home Values in the Area
Average Home Value in this Area
Property History
| Date | Event | Price | Change | Sq Ft Price |
|---|---|---|---|---|
| 02/04/2025 02/04/25 | Sold | $1,450,000 | +11.6% | $444 / Sq Ft |
| 01/11/2025 01/11/25 | Pending | -- | -- | -- |
| 01/11/2025 01/11/25 | For Sale | $1,299,000 | -- | $398 / Sq Ft |
Tax History
| Year | Tax Paid | Tax Assessment Tax Assessment Total Assessment is a certain percentage of the fair market value that is determined by local assessors to be the total taxable value of land and additions on the property. | Land | Improvement |
|---|---|---|---|---|
| 2024 | $14,715 | $1,270,150 | $356,000 | $914,150 |
| 2023 | $13,768 | $1,220,060 | $346,000 | $874,060 |
| 2022 | $13,166 | $1,151,370 | $326,000 | $825,370 |
| 2021 | $12,883 | $1,097,860 | $286,000 | $811,860 |
| 2020 | $12,634 | $1,067,510 | $286,000 | $781,510 |
| 2019 | $12,246 | $1,034,750 | $276,000 | $758,750 |
| 2018 | $11,427 | $993,620 | $271,000 | $722,620 |
| 2017 | $10,800 | $930,250 | $268,000 | $662,250 |
| 2016 | $10,412 | $898,710 | $268,000 | $630,710 |
| 2015 | $9,458 | $847,450 | $241,000 | $606,450 |
| 2014 | $8,969 | $805,460 | $223,000 | $582,460 |
Mortgage History
| Date | Status | Loan Amount | Loan Type |
|---|---|---|---|
| Open | $450,000 | New Conventional | |
| Closed | $450,000 | New Conventional | |
| Previous Owner | $410,000 | New Conventional | |
| Previous Owner | $625,000 | Adjustable Rate Mortgage/ARM | |
| Previous Owner | $122,900 | No Value Available | |
| Closed | $15,000 | No Value Available |
Deed History
| Date | Type | Sale Price | Title Company |
|---|---|---|---|
| Deed | $1,450,000 | Westcor Land Title | |
| Deed | $1,450,000 | Westcor Land Title | |
| Special Warranty Deed | $280,000 | -- | |
| Trustee Deed | $299,000 | -- | |
| Deed | $133,000 | -- |
Similar Homes in Falls Church, VA
Source: Bright MLS
MLS Number: VAFX2213062
APN: 0392-06-0262
- 7617 Lisle Ave
- 7526 Fisher Dr
- 7631 Lisle Ave
- 7703 Lunceford Ln
- 2008 Oswald Place
- 7518 Fisher Dr
- 2003 Nordlie Place
- 1914 Cherri Dr
- 1930 Fisher Ct
- 2020 Nordlie Place
- 7719 Spoleto Ln Unit 8
- 7700 Leesburg Pike Unit ELEVATOR HOME LOT 72
- 2138 Tysons Ridgeline Rd
- 2015 Tysons Ridgeline Rd Unit ELEVATOR LOT 52
- 2014 Edgar Ct
- 2023 Edgar Ct
- 1830 Cherri Dr
- 7843 Enola St Unit 212
- 1953 Kennedy Dr Unit 1953
- 1954 Kennedy Dr Unit T3
