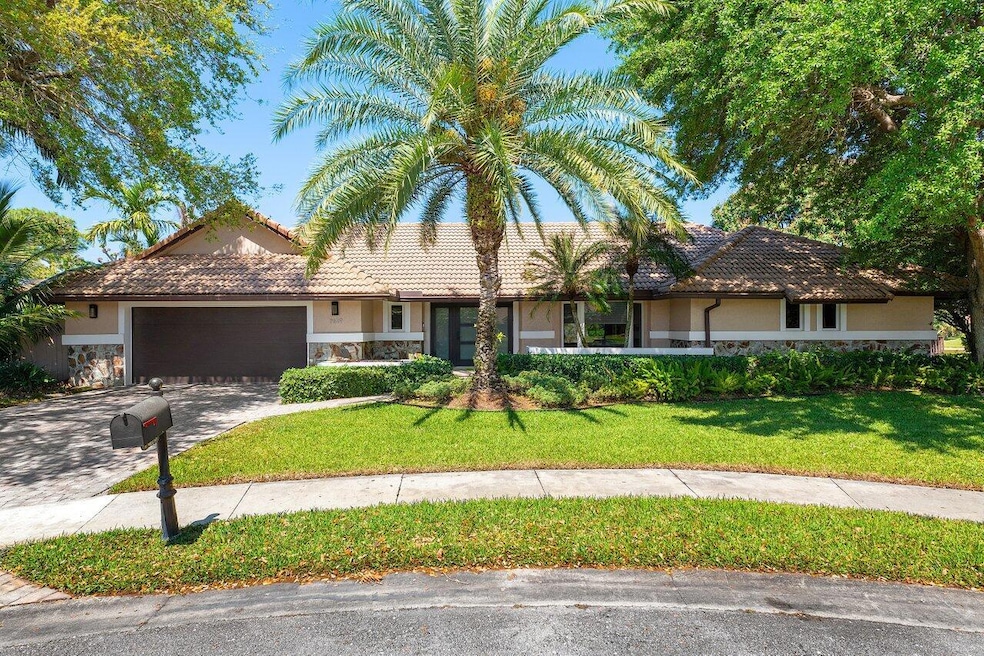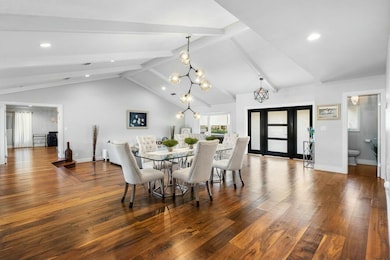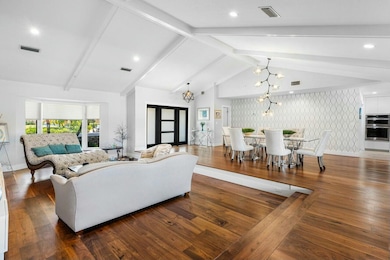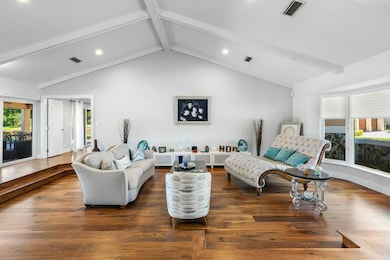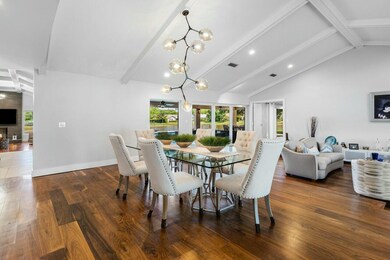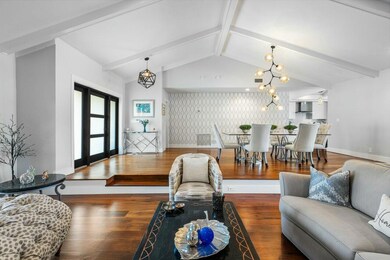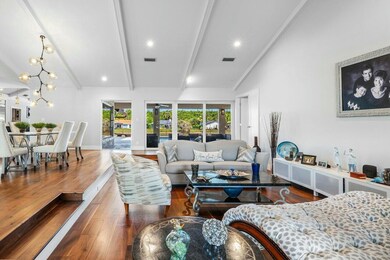
7619 Marbella Terrace Boca Raton, FL 33433
Via Verde NeighborhoodEstimated payment $11,885/month
Highlights
- Lake Front
- Gated with Attendant
- 14,079 Sq Ft lot
- Spanish River Community High School Rated A+
- Private Pool
- Deck
About This Home
Prime oversized lot at the end of a quiet cul-de-sac, this fully renovated home offers the ultimate in luxury and convenience. Boasting a stunning location with lake views, the expansive front, side, and backyard provide ample space for outdoor living and activities. Step outside to an oversized pool and a travertine pool deck, perfect for entertaining in style. With impact doors and windows, new A/C's, and an instant hot water heater, this home is as functional as it is beautiful. The real hardwood floors throughout (except the kitchen) add warmth and charm, while the master suite features a large walk in closet and a spa-like shower for ultimate relaxation. Located just minutes from the Turnpike and I-95, this home truly has it all - a perfect blend of modern upgrades & comfort.
Home Details
Home Type
- Single Family
Est. Annual Taxes
- $18,242
Year Built
- Built in 1979
Lot Details
- 0.32 Acre Lot
- Lake Front
- Cul-De-Sac
- Fenced
- Sprinkler System
- Property is zoned RS-SE(
HOA Fees
- $347 Monthly HOA Fees
Parking
- 2 Car Attached Garage
- Garage Door Opener
- Driveway
Property Views
- Lake
- Pool
Home Design
- Spanish Tile Roof
- Tile Roof
Interior Spaces
- 3,247 Sq Ft Home
- 1-Story Property
- Vaulted Ceiling
- Fireplace
- French Doors
- Entrance Foyer
- Great Room
- Family Room
- Formal Dining Room
- Den
Kitchen
- Breakfast Area or Nook
- Eat-In Kitchen
- Breakfast Bar
- Built-In Oven
- Cooktop
- Microwave
- Dishwasher
Flooring
- Wood
- Tile
Bedrooms and Bathrooms
- 4 Bedrooms
- Split Bedroom Floorplan
- Walk-In Closet
- Bidet
- Dual Sinks
- Separate Shower in Primary Bathroom
Laundry
- Laundry Room
- Dryer
- Washer
Home Security
- Home Security System
- Impact Glass
- Fire and Smoke Detector
Outdoor Features
- Private Pool
- Deck
- Open Patio
- Porch
Schools
- Del Prado Elementary School
- Omni Middle School
- Spanish River Community High School
Utilities
- Central Heating and Cooling System
- Electric Water Heater
- Cable TV Available
Listing and Financial Details
- Assessor Parcel Number 06424716130000300
Community Details
Overview
- Association fees include common areas, cable TV, security
- Estancia West Subdivision
Recreation
- Tennis Courts
- Community Basketball Court
- Trails
Security
- Gated with Attendant
Map
Home Values in the Area
Average Home Value in this Area
Tax History
| Year | Tax Paid | Tax Assessment Tax Assessment Total Assessment is a certain percentage of the fair market value that is determined by local assessors to be the total taxable value of land and additions on the property. | Land | Improvement |
|---|---|---|---|---|
| 2024 | $18,242 | $924,389 | -- | -- |
| 2023 | $17,464 | $840,354 | $468,500 | $782,488 |
| 2022 | $15,569 | $763,958 | $0 | $0 |
| 2021 | $12,913 | $694,507 | $242,000 | $452,507 |
| 2020 | $11,861 | $636,492 | $231,000 | $405,492 |
| 2019 | $10,839 | $603,758 | $0 | $0 |
| 2018 | $10,156 | $592,500 | $0 | $0 |
| 2017 | $10,085 | $580,313 | $213,750 | $366,563 |
| 2016 | $10,208 | $574,183 | $0 | $0 |
| 2015 | $10,602 | $537,006 | $0 | $0 |
| 2014 | $10,674 | $533,909 | $0 | $0 |
Property History
| Date | Event | Price | Change | Sq Ft Price |
|---|---|---|---|---|
| 04/01/2025 04/01/25 | For Sale | $1,795,000 | +113.7% | $553 / Sq Ft |
| 03/25/2019 03/25/19 | Sold | $840,000 | -4.0% | $259 / Sq Ft |
| 02/23/2019 02/23/19 | Pending | -- | -- | -- |
| 01/31/2019 01/31/19 | For Sale | $874,999 | -- | $269 / Sq Ft |
Deed History
| Date | Type | Sale Price | Title Company |
|---|---|---|---|
| Warranty Deed | $840,000 | Attorney | |
| Warranty Deed | $500,000 | Alliant Title & Escrow | |
| Warranty Deed | $520,000 | Attorney | |
| Warranty Deed | $650,000 | Sunbelt Title Agency | |
| Warranty Deed | $500,000 | -- |
Mortgage History
| Date | Status | Loan Amount | Loan Type |
|---|---|---|---|
| Open | $667,500 | New Conventional | |
| Closed | $672,000 | New Conventional | |
| Previous Owner | $375,000 | New Conventional | |
| Previous Owner | $390,000 | New Conventional | |
| Previous Owner | $684,800 | Unknown | |
| Previous Owner | $520,000 | Purchase Money Mortgage | |
| Previous Owner | $235,000 | No Value Available | |
| Closed | $130,000 | No Value Available |
Similar Homes in Boca Raton, FL
Source: BeachesMLS
MLS Number: R11077282
APN: 06-42-47-16-13-000-0300
- 20961 Delagado Terrace
- 7475 Estrella Cir
- 21034 Rosedown Ct
- 3706 Bridgewood Dr
- 2804 Bridgewood Dr
- 20758 Sorolla Terrace
- 3607 Bridgewood Dr Unit 3607
- 7351 Valencia Dr
- 7988 Mandarin Dr
- 3309 Bridgewood Dr
- 2303 Bridgewood Dr Unit 2323
- 7383 Orangewood Ln Unit 103
- 7383 Orangewood Ln Unit 203
- 7383 Orangewood Ln Unit 602
- 7493 Campo Florido Unit D
- 7370 Orangewood Ln Unit 107B
- 7370 Orangewood Ln Unit 305A
- 7370 Orangewood Ln Unit 204A
- 1523 Bridgewood Dr Unit 1523
- 1564 Bridgewood Dr
