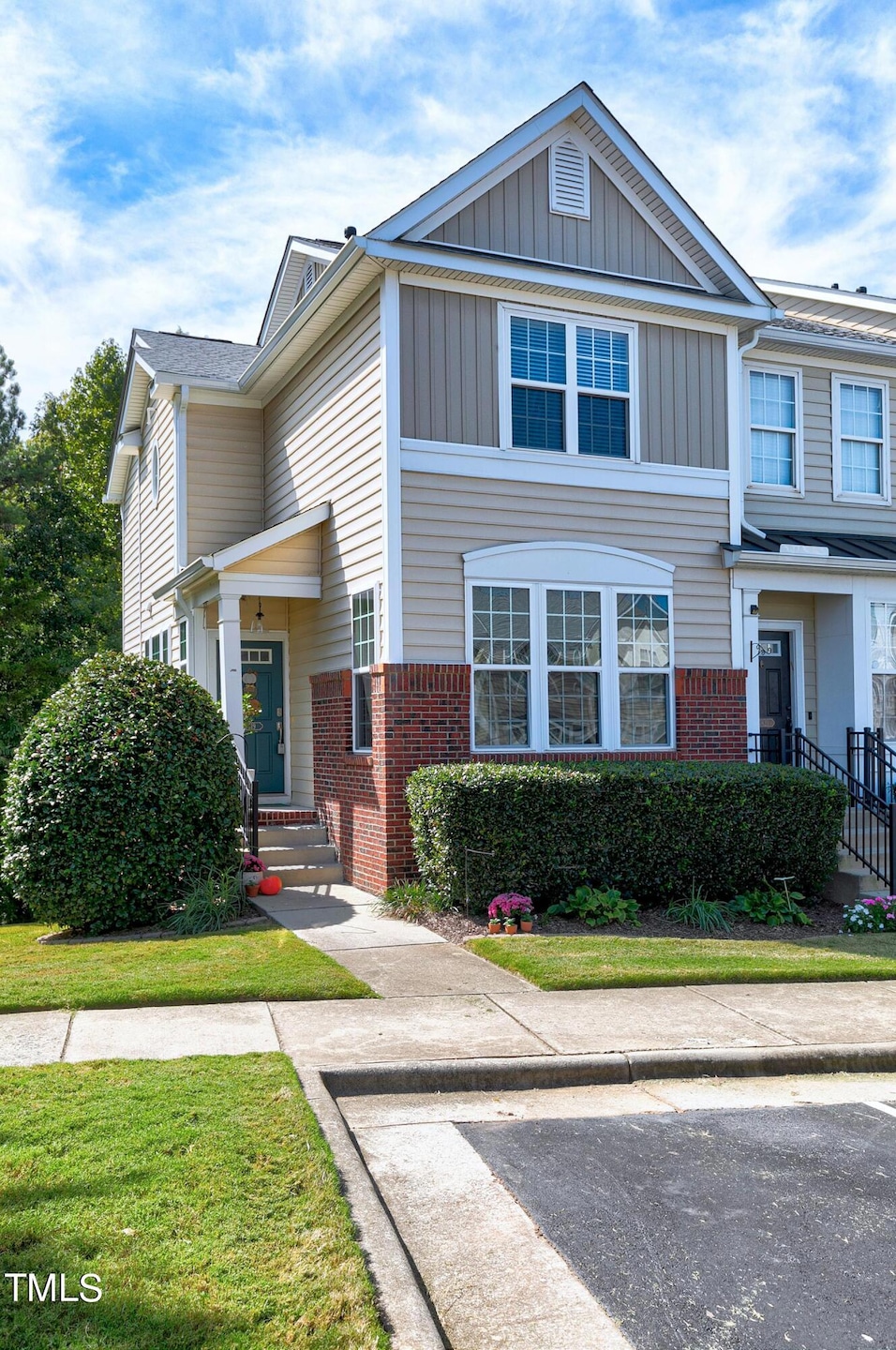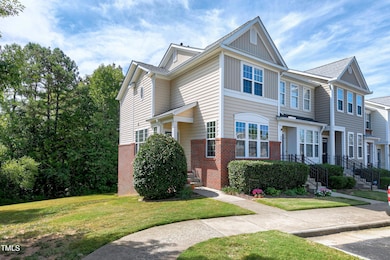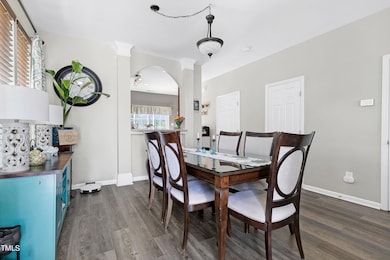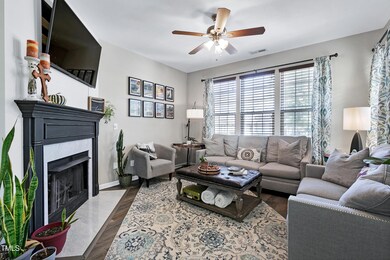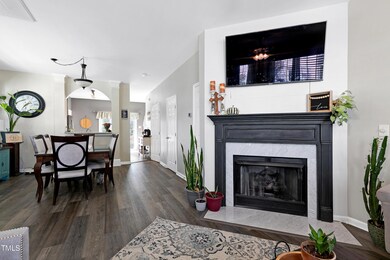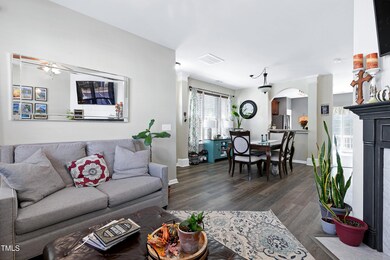
7619 Winners Edge St Raleigh, NC 27617
Brier Creek NeighborhoodHighlights
- In Ground Pool
- View of Trees or Woods
- Family Room with Fireplace
- Leesville Road Middle School Rated A
- Clubhouse
- Traditional Architecture
About This Home
As of February 2025Pristine, Move-In Ready 3 Bed/3.5 Bath End Unit Townhome in Ideal Brier Creek location. Perfect Floorplan w/Open 1st Floor, 2nd Floor w/2 Spacious Bedrooms each w/Private Bathroom, & Basement that can be used as Bonus or Large 3rd Bedroom, also with its own Bathroom. Finished Storage Room in Basement w/Built-In Cabinetry/Shelves. Updates throughout including 2023 Roof, 2023 HVAC, High Ceilings, Stylish Laminate & Tile Flooring, Recessed Lighting, Two Fireplaces, Granite, Stainless Appliances (Refrigerator included), Island & More. End Unit w/Extra Windows offer added Natural Light. Excellent closet space in this home w/Primary having 2 Walk-In Closets. Community Pool/Clubhouse. Convenient location near 540, RDU, RTP, Shopping/Restaurants. MUST SEE!
Townhouse Details
Home Type
- Townhome
Est. Annual Taxes
- $3,060
Year Built
- Built in 2006
Lot Details
- 1,742 Sq Ft Lot
- End Unit
HOA Fees
- $165 Monthly HOA Fees
Home Design
- Traditional Architecture
- Brick Exterior Construction
- Permanent Foundation
- Shingle Roof
- Vinyl Siding
Interior Spaces
- 3-Story Property
- Smooth Ceilings
- High Ceiling
- Ceiling Fan
- Recessed Lighting
- Gas Log Fireplace
- Double Pane Windows
- Blinds
- Family Room with Fireplace
- 2 Fireplaces
- Dining Room
- Den
- Storage
- Laundry closet
- Views of Woods
- Pull Down Stairs to Attic
- Smart Thermostat
Kitchen
- Free-Standing Electric Range
- Microwave
- Ice Maker
- Dishwasher
- Granite Countertops
- Disposal
Flooring
- Laminate
- Tile
Bedrooms and Bathrooms
- 3 Bedrooms
- Dual Closets
- Walk-In Closet
- Bathtub with Shower
Finished Basement
- Walk-Out Basement
- Interior and Exterior Basement Entry
- Fireplace in Basement
- Stubbed For A Bathroom
- Basement Storage
- Natural lighting in basement
Parking
- 2 Parking Spaces
- Assigned Parking
Outdoor Features
- In Ground Pool
- Patio
- Rain Gutters
Schools
- Brier Creek Elementary School
- Leesville Road Middle School
- Leesville Road High School
Utilities
- Forced Air Heating and Cooling System
- Natural Gas Connected
- Gas Water Heater
- High Speed Internet
- Cable TV Available
Listing and Financial Details
- Assessor Parcel Number 0768778387
Community Details
Overview
- Association fees include ground maintenance, maintenance structure
- Alexander Place HOA, Phone Number (919) 348-2031
- Alexander Place Subdivision
- Maintained Community
Amenities
- Clubhouse
Recreation
- Community Pool
Security
- Resident Manager or Management On Site
- Fire and Smoke Detector
Map
Home Values in the Area
Average Home Value in this Area
Property History
| Date | Event | Price | Change | Sq Ft Price |
|---|---|---|---|---|
| 02/13/2025 02/13/25 | Sold | $363,500 | -0.9% | $182 / Sq Ft |
| 01/05/2025 01/05/25 | Pending | -- | -- | -- |
| 10/22/2024 10/22/24 | Price Changed | $366,900 | -0.8% | $184 / Sq Ft |
| 09/30/2024 09/30/24 | Price Changed | $369,900 | -1.3% | $185 / Sq Ft |
| 09/13/2024 09/13/24 | For Sale | $374,900 | +33.2% | $188 / Sq Ft |
| 12/15/2023 12/15/23 | Off Market | $281,500 | -- | -- |
| 05/28/2021 05/28/21 | Sold | $281,500 | -- | $141 / Sq Ft |
| 04/02/2021 04/02/21 | Pending | -- | -- | -- |
Tax History
| Year | Tax Paid | Tax Assessment Tax Assessment Total Assessment is a certain percentage of the fair market value that is determined by local assessors to be the total taxable value of land and additions on the property. | Land | Improvement |
|---|---|---|---|---|
| 2024 | $3,059 | $349,917 | $100,000 | $249,917 |
| 2023 | $2,600 | $236,723 | $40,000 | $196,723 |
| 2022 | $2,417 | $236,723 | $40,000 | $196,723 |
| 2021 | $2,323 | $236,723 | $40,000 | $196,723 |
| 2020 | $2,281 | $236,723 | $40,000 | $196,723 |
| 2019 | $2,199 | $187,991 | $42,000 | $145,991 |
| 2018 | $2,074 | $187,991 | $42,000 | $145,991 |
| 2017 | $1,976 | $187,991 | $42,000 | $145,991 |
| 2016 | $1,935 | $187,991 | $42,000 | $145,991 |
| 2015 | $2,041 | $195,154 | $36,000 | $159,154 |
| 2014 | $1,936 | $195,154 | $36,000 | $159,154 |
Mortgage History
| Date | Status | Loan Amount | Loan Type |
|---|---|---|---|
| Open | $148,500 | New Conventional | |
| Closed | $148,500 | New Conventional | |
| Previous Owner | $256,500 | New Conventional | |
| Previous Owner | $55,000 | Credit Line Revolving | |
| Previous Owner | $140,250 | New Conventional | |
| Previous Owner | $140,260 | New Conventional | |
| Previous Owner | $167,200 | Adjustable Rate Mortgage/ARM | |
| Previous Owner | $132,000 | New Conventional | |
| Previous Owner | $162,442 | New Conventional | |
| Previous Owner | $179,645 | Unknown | |
| Previous Owner | $7,170 | Unknown |
Deed History
| Date | Type | Sale Price | Title Company |
|---|---|---|---|
| Warranty Deed | $363,500 | None Listed On Document | |
| Warranty Deed | $363,500 | None Listed On Document | |
| Warranty Deed | $281,500 | None Available | |
| Warranty Deed | $187,000 | None Available | |
| Warranty Deed | $176,000 | First American Title Ins | |
| Interfamily Deed Transfer | -- | None Available | |
| Warranty Deed | $178,000 | None Available | |
| Warranty Deed | $198,000 | None Available |
Similar Homes in the area
Source: Doorify MLS
MLS Number: 10052472
APN: 0768.02-77-8387-000
- 7628 Winners Edge St
- 7841 Silverthread Ln
- 7838 Spungold St
- 7818 Spungold St
- 7753 Winners Edge St
- 7613 Satinwing Ln
- 7732 Acc Blvd
- 7819 Acc Blvd
- 7829 Acc Blvd
- 450 Shale Creek Dr
- 406 Shale Creek Dr
- 7328 Caversham Way
- 310 Shale Creek Dr
- 109 Shale Creek Dr
- 3121 Blue Hill Ln
- 10133 Bessborough Dr
- 1014 Falling Rock Place
- 7246 Aquinas Ave
- 520 Brier Crossings Loop
- 2515 Maplemere Ct
