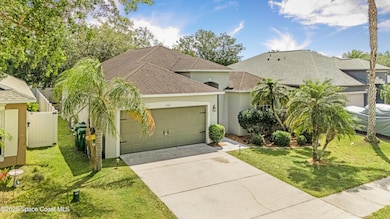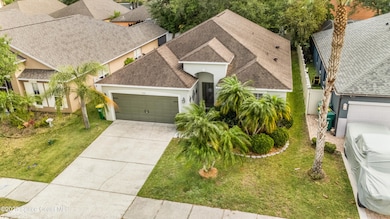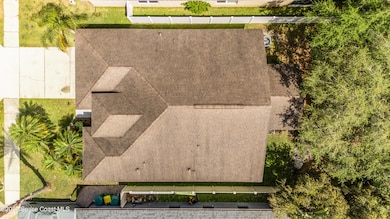
Estimated payment $2,198/month
Highlights
- Open Floorplan
- Screened Porch
- Eat-In Kitchen
- Wood Flooring
- Tennis Courts
- Walk-In Closet
About This Home
Welcome home to this gorgeous updated open floor plan home. Beautiful hardwood flooring in main area. Eat in kitchen features cherry wood cabinetry, backsplash, stainless steel appliances, pendant lighting and pantry. Kitchen is open to great room, great for entertaining. Nice screened porch to relax on. Primary bedroom features beautiful wood like laminate flooring. Very nice primary bath. Walk in closet. Two more bedrooms and guest bath complete this home. Beautiful landscaping and white vinyl fence on three sides. Roof 2017, HVAC 2018, Wather heater 2020
Home Details
Home Type
- Single Family
Est. Annual Taxes
- $4,979
Year Built
- Built in 2004
Lot Details
- 5,227 Sq Ft Lot
- Northwest Facing Home
- Vinyl Fence
HOA Fees
- $54 Monthly HOA Fees
Parking
- 2 Car Garage
- Garage Door Opener
Home Design
- Shingle Roof
- Block Exterior
- Asphalt
- Stucco
Interior Spaces
- 1,513 Sq Ft Home
- 1-Story Property
- Open Floorplan
- Screened Porch
Kitchen
- Eat-In Kitchen
- Electric Range
- Microwave
- Dishwasher
- Disposal
Flooring
- Wood
- Laminate
- Tile
Bedrooms and Bathrooms
- 3 Bedrooms
- Split Bedroom Floorplan
- Walk-In Closet
- 2 Full Bathrooms
- Bathtub and Shower Combination in Primary Bathroom
Schools
- Saturn Elementary School
- Cocoa Middle School
- Cocoa High School
Utilities
- Central Heating and Cooling System
- Electric Water Heater
- Cable TV Available
Listing and Financial Details
- Assessor Parcel Number 24-35-27-50-0000a.0-0047.00
Community Details
Overview
- Association fees include ground maintenance
- Fern Meadows Association
- Fern Meadows Subdivision
- Maintained Community
Recreation
- Tennis Courts
- Community Playground
Map
Home Values in the Area
Average Home Value in this Area
Tax History
| Year | Tax Paid | Tax Assessment Tax Assessment Total Assessment is a certain percentage of the fair market value that is determined by local assessors to be the total taxable value of land and additions on the property. | Land | Improvement |
|---|---|---|---|---|
| 2023 | $4,680 | $244,940 | $0 | $0 |
| 2022 | $4,007 | $215,010 | $0 | $0 |
| 2021 | $1,572 | $108,180 | $0 | $0 |
| 2020 | $1,525 | $106,690 | $0 | $0 |
| 2019 | $1,491 | $104,300 | $0 | $0 |
| 2018 | $1,367 | $102,360 | $0 | $0 |
| 2017 | $1,358 | $100,260 | $0 | $0 |
| 2016 | $1,348 | $98,200 | $25,000 | $73,200 |
| 2015 | $1,363 | $97,520 | $25,000 | $72,520 |
| 2014 | $1,308 | $96,750 | $20,000 | $76,750 |
Property History
| Date | Event | Price | Change | Sq Ft Price |
|---|---|---|---|---|
| 04/07/2025 04/07/25 | For Sale | $309,900 | +17.4% | $205 / Sq Ft |
| 06/30/2021 06/30/21 | Sold | $264,000 | -0.3% | $174 / Sq Ft |
| 05/19/2021 05/19/21 | Pending | -- | -- | -- |
| 05/17/2021 05/17/21 | Price Changed | $264,900 | +60.6% | $175 / Sq Ft |
| 05/17/2021 05/17/21 | For Sale | $164,900 | -- | $109 / Sq Ft |
Deed History
| Date | Type | Sale Price | Title Company |
|---|---|---|---|
| Interfamily Deed Transfer | -- | Accommodation | |
| Warranty Deed | $264,000 | Clear Choice Title | |
| Warranty Deed | -- | Lsi | |
| Warranty Deed | $199,900 | Island Title & Escrow Corp | |
| Warranty Deed | $154,300 | B D R Title | |
| Warranty Deed | $110,200 | B-D-R Title |
Mortgage History
| Date | Status | Loan Amount | Loan Type |
|---|---|---|---|
| Previous Owner | $38,825 | Negative Amortization | |
| Previous Owner | $190,449 | VA | |
| Previous Owner | $190,951 | No Value Available | |
| Previous Owner | $193,800 | VA | |
| Previous Owner | $204,297 | No Value Available | |
| Previous Owner | $146,549 | No Value Available |
Similar Homes in Cocoa, FL
Source: Space Coast MLS (Space Coast Association of REALTORS®)
MLS Number: 1042407
APN: 24-35-27-50-0000A.0-0047.00
- 762 Cressa Cir
- 714 Dryden Cir
- 665 Dryden Cir
- 205 Dryden Cir
- 654 Dryden Cir
- 245 Dryden Cir
- 325 Dryden Cir
- 404 Dryden Cir
- 321 Cressa Cir
- 5700 Florida 520
- 5700 S Highway 520
- 5360 Extravagant Ct
- 5012 Fleetwood Place
- 650 Friday Rd
- 5044 Brilliance Cir
- 5050 Ecstasy Cir
- 585 Amber Ln
- 172 Scenic Dr
- * Not Assigned
- 102 Scenic Dr






