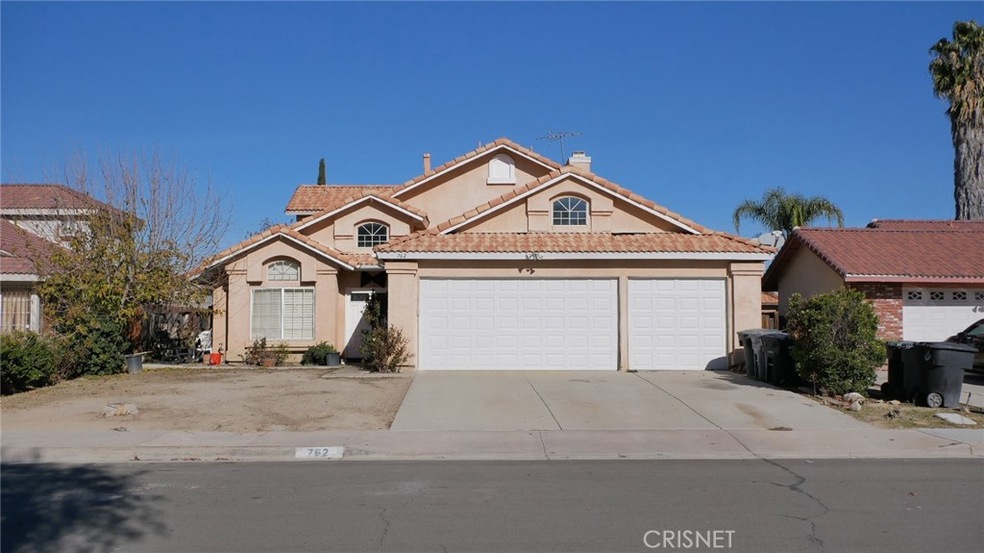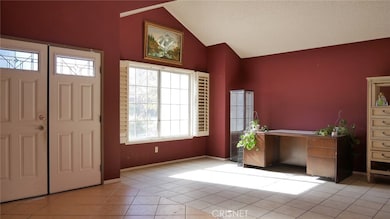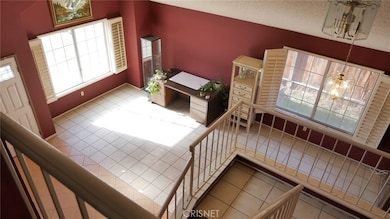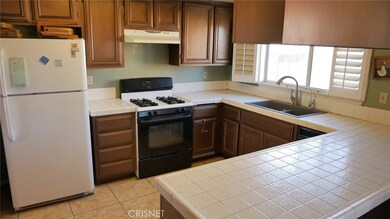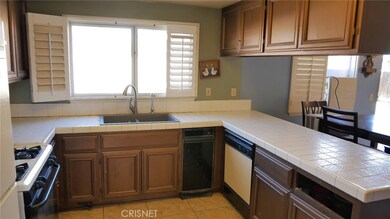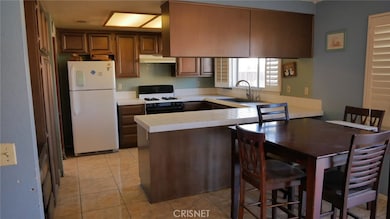
762 Crystal Creek Rd Perris, CA 92571
Central Perris NeighborhoodHighlights
- Primary Bedroom Suite
- High Ceiling
- Neighborhood Views
- Main Floor Bedroom
- No HOA
- Double Door Entry
About This Home
As of March 2022Situated on a quiet residential street, this lovely two story, 4 Bedroom, 2 Bath home is ready for you to create your forever home! As you enter, you are welcomed with wonderful natural lighting that fills the high ceilings of the spacious living room. The natural light continues throughout the home and into the roomy bedrooms and primary suite. The expansive three car garage is perfect for the car enthusiast and provides an ample multi-use space. Offering endless potential, the home boasts a 1,853 square feet floor plan and has a generous backyard that is ideal for creating the perfect outdoor living space. Welcome Home!
Home Details
Home Type
- Single Family
Est. Annual Taxes
- $4,958
Year Built
- Built in 1991
Lot Details
- 7,841 Sq Ft Lot
- Back and Front Yard
Parking
- 3 Car Direct Access Garage
- Parking Available
- Three Garage Doors
Home Design
- Cosmetic Repairs Needed
Interior Spaces
- 1,853 Sq Ft Home
- 2-Story Property
- High Ceiling
- Double Door Entry
- Family Room with Fireplace
- Living Room
- Neighborhood Views
Kitchen
- Eat-In Kitchen
- Gas Oven
- Gas Range
- Dishwasher
Bedrooms and Bathrooms
- 4 Bedrooms | 1 Main Level Bedroom
- Primary Bedroom Suite
- 3 Full Bathrooms
- Bathtub
- Walk-in Shower
Laundry
- Laundry Room
- Laundry in Garage
- Washer and Gas Dryer Hookup
Utilities
- Central Heating and Cooling System
- Natural Gas Connected
- Water Heater
Additional Features
- Exterior Lighting
- Suburban Location
Community Details
- No Home Owners Association
Listing and Financial Details
- Tax Lot 33
- Tax Tract Number 24541
- Assessor Parcel Number 311414011
- $150 per year additional tax assessments
Map
Home Values in the Area
Average Home Value in this Area
Property History
| Date | Event | Price | Change | Sq Ft Price |
|---|---|---|---|---|
| 03/04/2022 03/04/22 | Sold | $408,000 | 0.0% | $220 / Sq Ft |
| 01/19/2022 01/19/22 | Off Market | $408,000 | -- | -- |
| 01/18/2022 01/18/22 | Pending | -- | -- | -- |
| 01/16/2022 01/16/22 | Pending | -- | -- | -- |
| 01/12/2022 01/12/22 | For Sale | $395,000 | -- | $213 / Sq Ft |
Tax History
| Year | Tax Paid | Tax Assessment Tax Assessment Total Assessment is a certain percentage of the fair market value that is determined by local assessors to be the total taxable value of land and additions on the property. | Land | Improvement |
|---|---|---|---|---|
| 2023 | $4,958 | $416,160 | $40,800 | $375,360 |
| 2022 | $3,855 | $304,016 | $51,528 | $252,488 |
| 2021 | $4,023 | $332,329 | $50,389 | $281,940 |
| 2020 | $3,599 | $296,722 | $44,990 | $251,732 |
| 2019 | $3,486 | $288,080 | $43,680 | $244,400 |
| 2018 | $3,271 | $277,000 | $42,000 | $235,000 |
| 2017 | $3,279 | $276,000 | $42,000 | $234,000 |
| 2016 | $2,925 | $245,000 | $37,000 | $208,000 |
| 2015 | $2,798 | $235,000 | $36,000 | $199,000 |
| 2014 | $2,687 | $226,000 | $34,000 | $192,000 |
Mortgage History
| Date | Status | Loan Amount | Loan Type |
|---|---|---|---|
| Previous Owner | $99,500 | Negative Amortization | |
| Previous Owner | $310,250 | Balloon | |
| Previous Owner | $252,000 | Balloon | |
| Previous Owner | $205,000 | Purchase Money Mortgage | |
| Previous Owner | $110,863 | FHA | |
| Previous Owner | $98,752 | FHA | |
| Previous Owner | $111,900 | No Value Available |
Deed History
| Date | Type | Sale Price | Title Company |
|---|---|---|---|
| Grant Deed | $408,000 | None Listed On Document | |
| Grant Deed | $295,000 | Commerce Title Company | |
| Interfamily Deed Transfer | -- | United Title Company | |
| Interfamily Deed Transfer | -- | -- | |
| Grant Deed | $99,000 | Stewart Title Company | |
| Trustee Deed | $64,400 | Stewart Title | |
| Interfamily Deed Transfer | -- | Chicago Title Company |
Similar Homes in Perris, CA
Source: California Regional Multiple Listing Service (CRMLS)
MLS Number: SR22006204
APN: 311-414-011
- 1446 Shady Oaks Dr
- 1462 Almond Dr
- 563 Shark St
- 452 Cherry Vista Dr
- 434 Ocean Ave
- 1569 Remembrance Dr
- 702 Clearwater Dr
- 1556 Remembrance Dr
- 1475 Medallion Ct
- 1892 Murrieta Rd
- 310 Camino de la Estrella
- 1491 Portrait Rd
- 368 Daylily Dr
- 252 Camino de la Luna
- 1060 Yorba St
- 1121 Cordozo St
- 1339 Addison Way
- 0 E San Jacinto Ave Unit /4 250021422
- 1325 Sunset Ave
- 350 E San Jacinto Ave Unit 133
