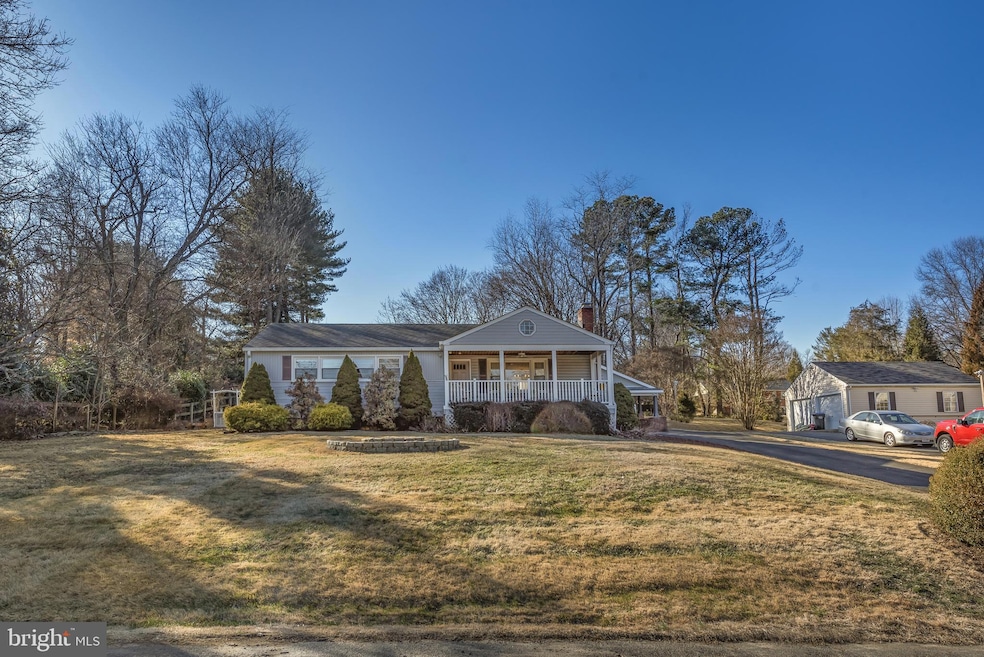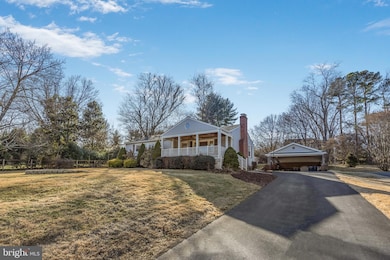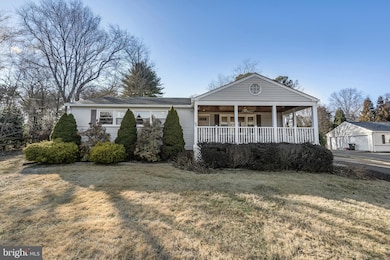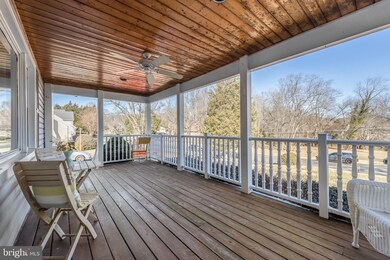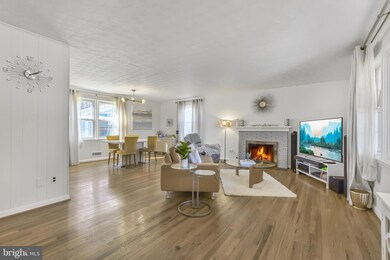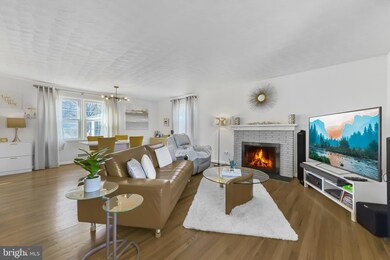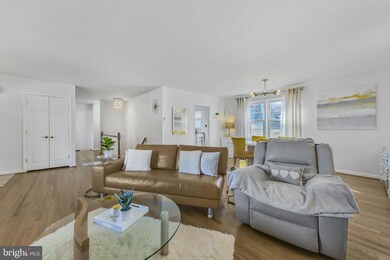
762 Ellsworth Ave Great Falls, VA 22066
Highlights
- View of Trees or Woods
- Open Floorplan
- Raised Ranch Architecture
- Great Falls Elementary School Rated A
- Recreation Room
- Backs to Trees or Woods
About This Home
As of March 2025Nestled in the heart of Great Falls, just minutes from Great Falls Village Centre and within the sought-after Langley High School district, this meticulously maintained mid-century rambler offers classic charm and an inviting, open-concept feel on a picturesque 0.57-acre lot.
This light-filled home blends comfort and potential, featuring a recently installed septic system (2023) and an HVAC system (2020) for added peace of mind. A Home Standby Generator (2016) ensures uninterrupted power, adding an extra layer of convenience and security. The inviting front porch welcomes you inside, while the stone patio with a tranquil fish pond, covered parking, and a spacious ride-in storage shed enhance the home’s exterior appeal.
Inside, the main level boasts an open and airy layout with gleaming hardwood floors and abundant natural light. The dining area seamlessly flows into the living spaces, offering views of the expansive backyard—perfect for entertaining or quiet relaxation. The lower level adds versatility with a cozy family room, an additional bedroom, and a full bathroom, making it an ideal retreat for guests, a home office, or a recreation area, all with direct access to the backyard.
This rare opportunity in prestigious Great Falls offers a perfect balance of privacy and convenience. Just a minute from Great Falls Town Centre and only 7 miles from Tysons Corner via Georgetown Pike and Old Dominion Drive, you’ll enjoy easy access to shopping, dining, and major commuter routes while coming home to a serene retreat. If you're looking for an exceptional home with quality, potential to grow, and move-in-ready comfort, this is the one. Welcome home!
Home Details
Home Type
- Single Family
Est. Annual Taxes
- $8,751
Year Built
- Built in 1956
Lot Details
- 0.57 Acre Lot
- West Facing Home
- Backs to Trees or Woods
- Property is in excellent condition
- Property is zoned 110
Home Design
- Raised Ranch Architecture
- Slab Foundation
- Architectural Shingle Roof
- Vinyl Siding
- Concrete Perimeter Foundation
Interior Spaces
- Property has 2 Levels
- Open Floorplan
- Vinyl Wall or Ceiling
- Recessed Lighting
- Wood Burning Fireplace
- Fireplace With Glass Doors
- Fireplace Mantel
- Brick Fireplace
- Metal Fireplace
- Double Pane Windows
- Window Treatments
- Window Screens
- Insulated Doors
- Combination Dining and Living Room
- Recreation Room
- Utility Room
- Home Gym
- Views of Woods
- Basement Fills Entire Space Under The House
Kitchen
- Country Kitchen
- Built-In Oven
- Cooktop
- Microwave
- Disposal
Flooring
- Wood
- Carpet
- Tile or Brick
Bedrooms and Bathrooms
- En-Suite Primary Bedroom
- En-Suite Bathroom
- Bathtub with Shower
- Walk-in Shower
Laundry
- Laundry on lower level
- Dryer
- Washer
Home Security
- Monitored
- Motion Detectors
- Carbon Monoxide Detectors
- Fire and Smoke Detector
Parking
- 6 Parking Spaces
- 4 Driveway Spaces
- 2 Detached Carport Spaces
Outdoor Features
- Patio
- Exterior Lighting
- Porch
Schools
- Great Falls Elementary School
- Cooper Middle School
- Langley High School
Utilities
- Forced Air Heating and Cooling System
- Humidifier
- Vented Exhaust Fan
- Well
- Natural Gas Water Heater
- Septic Equal To The Number Of Bedrooms
- Cable TV Available
Additional Features
- Level Entry For Accessibility
- Run-In Shed
Community Details
- No Home Owners Association
Listing and Financial Details
- Tax Lot 7
- Assessor Parcel Number 0122 01 0007
Map
Home Values in the Area
Average Home Value in this Area
Property History
| Date | Event | Price | Change | Sq Ft Price |
|---|---|---|---|---|
| 03/18/2025 03/18/25 | Sold | $932,500 | +5.4% | $486 / Sq Ft |
| 02/27/2025 02/27/25 | For Sale | $885,000 | +47.5% | $461 / Sq Ft |
| 06/19/2015 06/19/15 | Sold | $600,000 | -4.7% | $485 / Sq Ft |
| 05/23/2015 05/23/15 | Pending | -- | -- | -- |
| 04/25/2015 04/25/15 | For Sale | $629,500 | -- | $509 / Sq Ft |
Tax History
| Year | Tax Paid | Tax Assessment Tax Assessment Total Assessment is a certain percentage of the fair market value that is determined by local assessors to be the total taxable value of land and additions on the property. | Land | Improvement |
|---|---|---|---|---|
| 2024 | $8,751 | $755,350 | $599,000 | $156,350 |
| 2023 | $8,143 | $721,600 | $582,000 | $139,600 |
| 2022 | $7,569 | $661,950 | $529,000 | $132,950 |
| 2021 | $6,816 | $580,860 | $460,000 | $120,860 |
| 2020 | $6,765 | $571,640 | $460,000 | $111,640 |
| 2019 | $6,702 | $566,320 | $460,000 | $106,320 |
| 2018 | $6,513 | $566,320 | $460,000 | $106,320 |
| 2017 | $6,550 | $564,190 | $460,000 | $104,190 |
| 2016 | $6,602 | $569,910 | $460,000 | $109,910 |
| 2015 | $6,032 | $540,520 | $460,000 | $80,520 |
| 2014 | $6,019 | $540,520 | $460,000 | $80,520 |
Mortgage History
| Date | Status | Loan Amount | Loan Type |
|---|---|---|---|
| Previous Owner | $100,000 | Credit Line Revolving | |
| Previous Owner | $65,000 | Credit Line Revolving | |
| Previous Owner | $250,000 | Credit Line Revolving |
Deed History
| Date | Type | Sale Price | Title Company |
|---|---|---|---|
| Deed | $932,500 | Old Republic National Title In | |
| Deed | $932,500 | Old Republic National Title In | |
| Warranty Deed | $600,000 | -- | |
| Deed | -- | -- |
Similar Homes in the area
Source: Bright MLS
MLS Number: VAFX2223836
APN: 0122-01-0007
- 808 Crews Rd
- 729 Ellsworth Ave
- 857 Forestville Meadows Dr
- 10622 Runaway Ln
- 816 Polo Place
- 9607 Georgetown Pike
- 10058 Walker Meadow Ct
- 10306 Elizabeth St
- 817 Golden Arrow St
- 10190 Akhtamar Dr
- 10554 Fox Forest Dr
- 820 Walker Rd
- 10447 New Ascot Dr
- 857 Nicholas Run Dr
- 923 Riva Ridge Dr
- 823 Walker Rd
- 10734 Wynkoop Dr
- 10601 Brookeville Ct
- 10506 Milkweed Dr
- 1100 Springvale Rd
