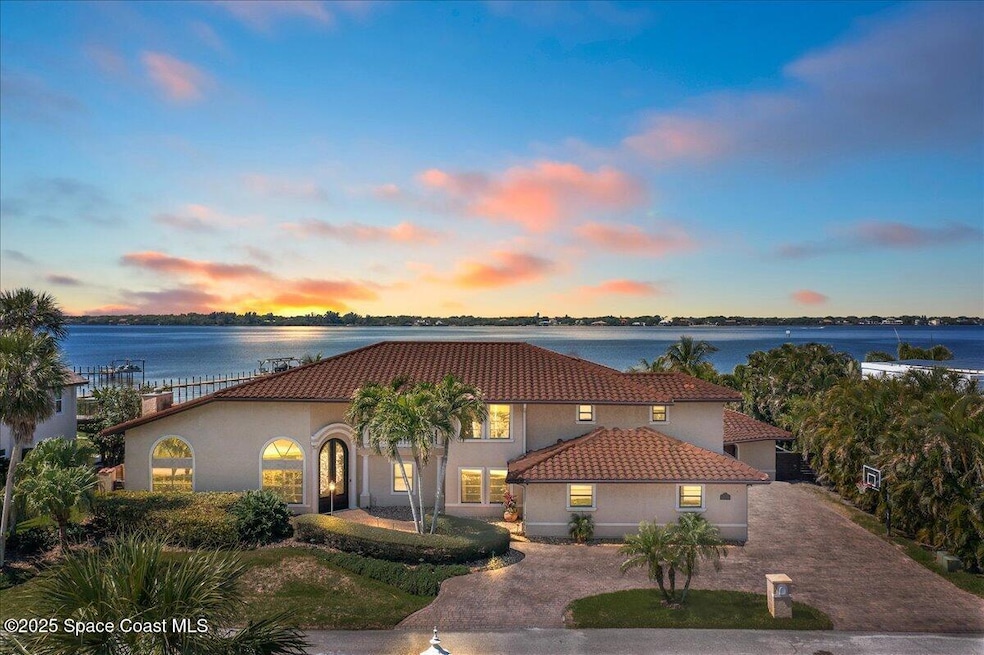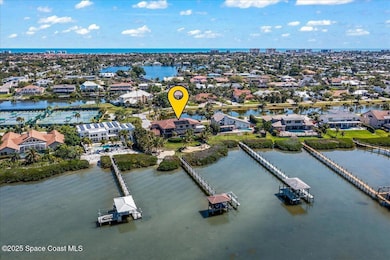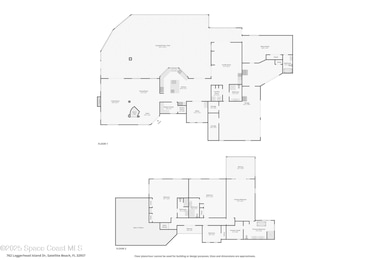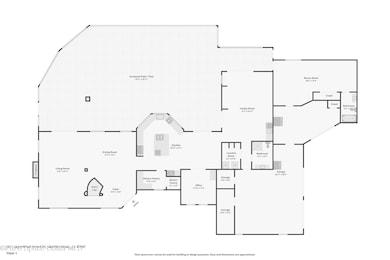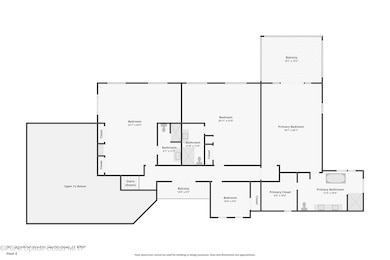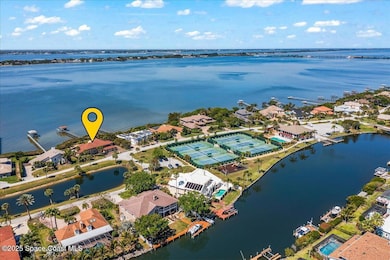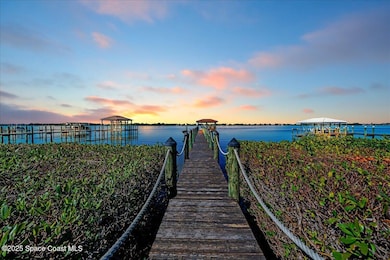
762 Loggerhead Island Dr Satellite Beach, FL 32937
Estimated payment $14,101/month
Highlights
- Docks
- Boat Lift
- In Ground Pool
- Satellite Senior High School Rated A-
- Gated with Attendant
- River View
About This Home
Stunning Banana River estate in Tortoise Island is perfect for a multigenerational family, offering six bedrooms (or five plus an office) and spacious living areas. The upstairs master has a balcony to enjoy the sunsets. The 3rd car garage was converted into a bedroom suite perfect as an in-law suite, with easy potential for a kitchen or living area expansion. Tastefully designed and beautifully updated, this home features elegant details throughout. Upon entry, a grand foyer greets you with a curved, free-standing wood and wrought-iron staircase, a stone fireplace, and a shiplap wall. The chef's gourmet kitchen boasts an oversized island and river views from most rooms. Step outside to your private waterfront oasis, with a custom pool featuring a lazy river and a relaxing spa. The dock includes a covered sitting area and a 10,000lb boat lift, making this a boater's paradise. This remarkable home is located steps from the clubhouse, tennis, pickleball courts, and playground. This estate blends elegance, comfort, and functionalityschedule your private showing today
Home Details
Home Type
- Single Family
Est. Annual Taxes
- $18,081
Year Built
- Built in 1983
Lot Details
- 0.47 Acre Lot
- River Front
- Cul-De-Sac
- East Facing Home
- Wood Fence
- Front and Back Yard Sprinklers
HOA Fees
- $338 Monthly HOA Fees
Parking
- 2 Car Garage
- Garage Door Opener
- Circular Driveway
Home Design
- Frame Construction
- Tile Roof
- Wood Siding
- Asphalt
- Stucco
Interior Spaces
- 4,495 Sq Ft Home
- 2-Story Property
- Ceiling Fan
- Screened Porch
- River Views
- Security Gate
Kitchen
- Eat-In Kitchen
- Electric Oven
- Dishwasher
Flooring
- Carpet
- Tile
Bedrooms and Bathrooms
- 6 Bedrooms
- Split Bedroom Floorplan
- Walk-In Closet
- 5 Full Bathrooms
Pool
- In Ground Pool
- Screen Enclosure
Outdoor Features
- Boat Lift
- Docks
Schools
- Sea Park Elementary School
- Delaura Middle School
- Satellite High School
Utilities
- Central Heating and Cooling System
- Cable TV Available
Listing and Financial Details
- Assessor Parcel Number 26-37-27-26-00006.0-0034.00
Community Details
Overview
- Association fees include ground maintenance, security
- Tortoise Island HOA
- Tortoise Island Ph 2 Unit 2 Pud Subdivision
Security
- Gated with Attendant
Map
Home Values in the Area
Average Home Value in this Area
Tax History
| Year | Tax Paid | Tax Assessment Tax Assessment Total Assessment is a certain percentage of the fair market value that is determined by local assessors to be the total taxable value of land and additions on the property. | Land | Improvement |
|---|---|---|---|---|
| 2023 | $19,101 | $1,553,710 | $570,000 | $983,710 |
| 2022 | $16,131 | $1,322,120 | $0 | $0 |
| 2021 | $748 | $865,170 | $0 | $0 |
| 2020 | $642 | $853,230 | $0 | $0 |
| 2019 | $581 | $834,050 | $0 | $0 |
| 2018 | $571 | $818,500 | $0 | $0 |
| 2017 | $549 | $801,670 | $0 | $0 |
| 2016 | $543 | $785,190 | $300,000 | $485,190 |
| 2015 | $534 | $711,380 | $300,000 | $411,380 |
| 2014 | $12,197 | $714,900 | $300,000 | $414,900 |
Property History
| Date | Event | Price | Change | Sq Ft Price |
|---|---|---|---|---|
| 03/14/2025 03/14/25 | For Sale | $2,200,000 | +15.8% | $489 / Sq Ft |
| 04/22/2022 04/22/22 | Sold | $1,900,000 | -5.0% | $423 / Sq Ft |
| 03/14/2022 03/14/22 | Pending | -- | -- | -- |
| 02/28/2022 02/28/22 | For Sale | $2,000,000 | +8.1% | $445 / Sq Ft |
| 08/13/2021 08/13/21 | Sold | $1,850,000 | -7.5% | $450 / Sq Ft |
| 07/18/2021 07/18/21 | Pending | -- | -- | -- |
| 07/06/2021 07/06/21 | Price Changed | $1,999,999 | -5.9% | $487 / Sq Ft |
| 06/29/2021 06/29/21 | Price Changed | $2,125,000 | -1.2% | $517 / Sq Ft |
| 06/17/2021 06/17/21 | Price Changed | $2,150,000 | -8.9% | $523 / Sq Ft |
| 05/30/2021 05/30/21 | Price Changed | $2,359,000 | +0.4% | $574 / Sq Ft |
| 05/13/2021 05/13/21 | Price Changed | $2,350,000 | +2.2% | $572 / Sq Ft |
| 04/22/2021 04/22/21 | Price Changed | $2,300,000 | -11.5% | $560 / Sq Ft |
| 04/07/2021 04/07/21 | For Sale | $2,600,000 | +205.9% | $633 / Sq Ft |
| 01/15/2014 01/15/14 | Sold | $850,000 | -5.5% | $207 / Sq Ft |
| 12/09/2013 12/09/13 | Pending | -- | -- | -- |
| 11/15/2013 11/15/13 | For Sale | $899,000 | -- | $219 / Sq Ft |
Deed History
| Date | Type | Sale Price | Title Company |
|---|---|---|---|
| Warranty Deed | $1,850,000 | Bella Title & Escrow Inc | |
| Warranty Deed | $850,000 | Attorney | |
| Warranty Deed | $815,000 | State Title Partners Llp | |
| Warranty Deed | $680,000 | -- |
Mortgage History
| Date | Status | Loan Amount | Loan Type |
|---|---|---|---|
| Open | $140,000 | Credit Line Revolving | |
| Open | $1,296,000 | New Conventional | |
| Previous Owner | $481,000 | VA | |
| Previous Owner | $680,000 | New Conventional | |
| Previous Owner | $370,255 | Credit Line Revolving | |
| Previous Owner | $724,000 | No Value Available |
Similar Homes in the area
Source: Space Coast MLS (Space Coast Association of REALTORS®)
MLS Number: 1039651
APN: 26-37-27-26-00006.0-0034.00
- 457 S Waterway Dr
- 412 S Waterway Dr
- 621 Manatee Dr
- 117 Coral Reef Dr
- 867 S Patrick Dr
- 694 Mission Bay Dr
- 5 Emerald Ct
- 495 Lanternback Island Dr
- 11 Emerald Ct
- 660 S Hedgecock Square
- 429 Montecito Dr
- 428 Montecito Dr
- 389 Montecito Dr
- 313 Jupiter Dr
- 312 Jupiter Dr
- 466 Lanternback Island Dr
- 317 Gemini Dr
- 506 Siena Ct
- 305 Jupiter Dr
- 717 Palos Verde Dr
