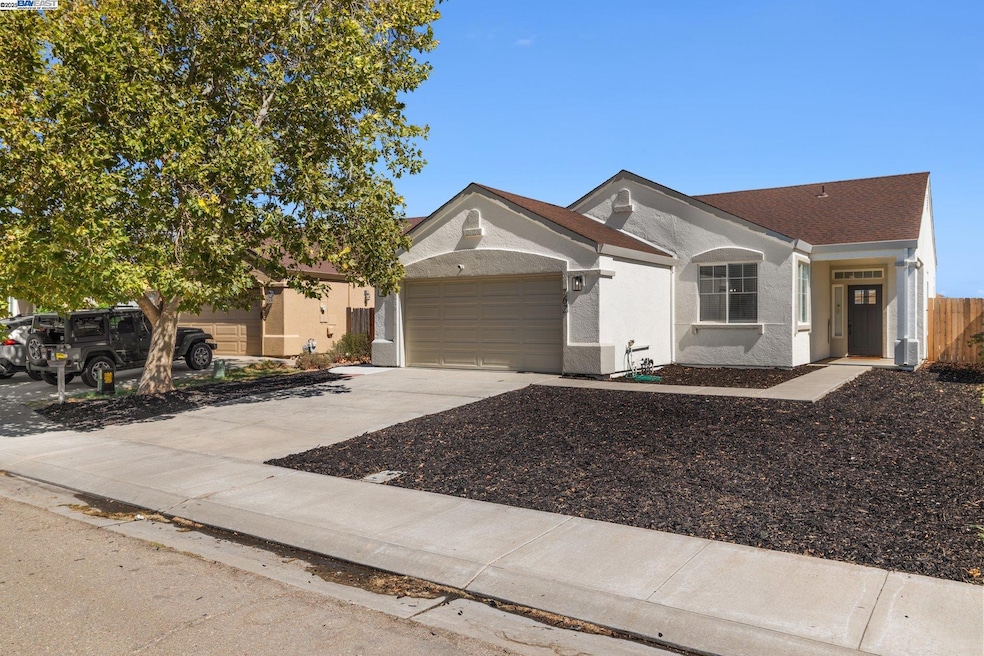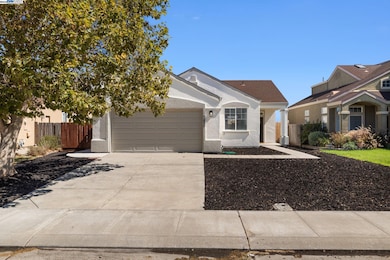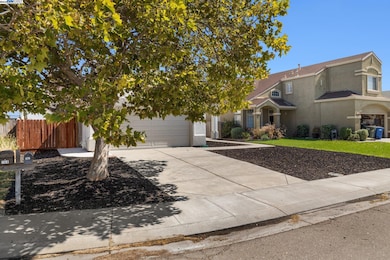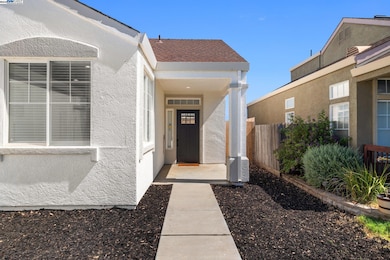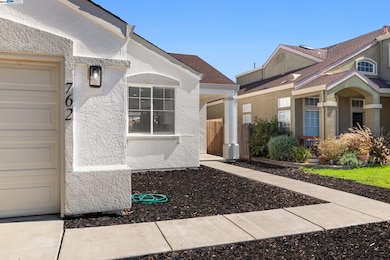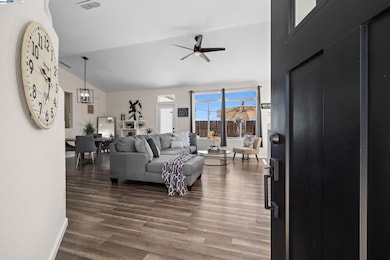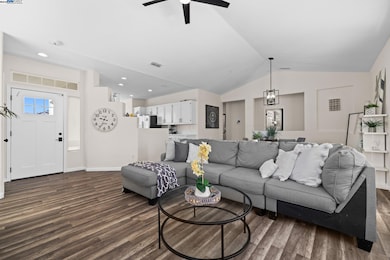
762 Rubier Way Rio Vista, CA 94571
Estimated payment $3,507/month
Highlights
- Popular Property
- No HOA
- 2 Car Attached Garage
- Contemporary Architecture
- Family Room Off Kitchen
- Tile Countertops
About This Home
Welcome to a Charming & Contemporary Oasis in Rio Vista, where modern comfort meets small-town charm. This delightful residence offers a blend of stylish upgrades and serene living, nestled in the heart of Rio Vista. As you step inside, you'll be greeted by a spacious, light-filled living area designed for both relaxation and entertaining. The open-concept floor plan seamlessly connects the living room to the contemporary kitchen, which boasts sleek countertops, SS appliances, and ample cabinetry—perfect for culinary enthusiasts and casual cooks alike. The home features 4 well-appointed bedrooms and 2 bathrooms, each designed with a focus on comfort and functionality. The master suite is a true retreat, offering a private haven with an en-suite bathroom and generous closet space. Outside, the property shines with a beautifully landscaped backyard that provides a peaceful escape. Enjoy al fresco dining on the patio, cultivate your garden dreams, or simply unwind in your private outdoor space. Located in a friendly neighborhood, this property is just minutes away from local schools, parks, and charming downtown amenities. Whether you're looking for a tranquil residence or a vibrant community, 762 Rubier Street offers the perfect blend of both.
Home Details
Home Type
- Single Family
Est. Annual Taxes
- $5,920
Year Built
- Built in 1999
Lot Details
- 5,367 Sq Ft Lot
- Rectangular Lot
- Garden
- Back and Front Yard
Parking
- 2 Car Attached Garage
Home Design
- Contemporary Architecture
- Shingle Roof
- Stucco
Interior Spaces
- 1-Story Property
- Family Room Off Kitchen
- Living Room with Fireplace
- Washer and Dryer Hookup
Kitchen
- Free-Standing Range
- Microwave
- Dishwasher
- Tile Countertops
Flooring
- Carpet
- Laminate
- Tile
Bedrooms and Bathrooms
- 4 Bedrooms
- 2 Full Bathrooms
Home Security
- Carbon Monoxide Detectors
- Fire and Smoke Detector
Utilities
- Central Heating and Cooling System
- Gas Water Heater
Community Details
- No Home Owners Association
- Bay East Association
- Homecomings Subdivision
Listing and Financial Details
- Assessor Parcel Number 0178041070
Map
Home Values in the Area
Average Home Value in this Area
Tax History
| Year | Tax Paid | Tax Assessment Tax Assessment Total Assessment is a certain percentage of the fair market value that is determined by local assessors to be the total taxable value of land and additions on the property. | Land | Improvement |
|---|---|---|---|---|
| 2024 | $5,920 | $545,699 | $163,197 | $382,502 |
| 2023 | $5,061 | $20,689,616 | -- | $20,689,616 |
| 2022 | $4,331 | $391,613 | $118,514 | $273,099 |
| 2021 | $4,216 | $383,936 | $116,191 | $267,745 |
| 2020 | $4,551 | $380,000 | $115,000 | $265,000 |
| 2019 | $4,347 | $365,000 | $90,000 | $275,000 |
| 2018 | $2,889 | $222,519 | $57,868 | $164,651 |
| 2017 | $2,760 | $218,157 | $56,734 | $161,423 |
| 2016 | $2,702 | $213,880 | $55,622 | $158,258 |
| 2015 | $2,706 | $210,668 | $54,787 | $155,881 |
| 2014 | $2,687 | $206,542 | $53,714 | $152,828 |
Property History
| Date | Event | Price | Change | Sq Ft Price |
|---|---|---|---|---|
| 04/22/2025 04/22/25 | For Sale | $540,000 | +0.9% | $334 / Sq Ft |
| 10/17/2022 10/17/22 | Sold | $535,000 | +1.9% | $331 / Sq Ft |
| 08/02/2022 08/02/22 | For Sale | $525,000 | +38.2% | $325 / Sq Ft |
| 11/19/2019 11/19/19 | Sold | $380,000 | +3.8% | $235 / Sq Ft |
| 10/08/2019 10/08/19 | Pending | -- | -- | -- |
| 09/26/2019 09/26/19 | For Sale | $366,000 | -- | $226 / Sq Ft |
Deed History
| Date | Type | Sale Price | Title Company |
|---|---|---|---|
| Deed | -- | None Listed On Document | |
| Grant Deed | $535,000 | -- | |
| Deed | -- | -- | |
| Trustee Deed | $450,000 | None Listed On Document | |
| Grant Deed | $380,000 | North American Title Co Inc | |
| Grant Deed | $155,000 | First American Title Guarant |
Mortgage History
| Date | Status | Loan Amount | Loan Type |
|---|---|---|---|
| Open | $525,309 | FHA | |
| Closed | $525,309 | FHA | |
| Previous Owner | $388,170 | VA | |
| Previous Owner | $98,529 | Unknown | |
| Previous Owner | $123,819 | No Value Available |
Similar Homes in Rio Vista, CA
Source: Bay East Association of REALTORS®
MLS Number: 41094341
APN: 0178-041-070
- 666 Rubier Way
- 463 Gordon St
- 417 Eagle Crest Way
- 256 Harvest Hills Ln
- 502 Three Rivers Way
- 501 Three Rivers Ct
- 402 Birch Ridge Dr
- 343 Silver Ridge Dr
- 590 Belvedere Dr
- 404 Brockton Place
- 334 Brockton Place
- 508 Valley Landing Ln
- 301 Edgewood Dr
- 318 Marks Rd
- 430 Western Hills Dr
- 980 Rolling Green Dr
- 420 Cypress Dr
- 503 Twin Lakes Ln
- 448 Cedar Ridge Dr
- 425 Waterwood Dr
