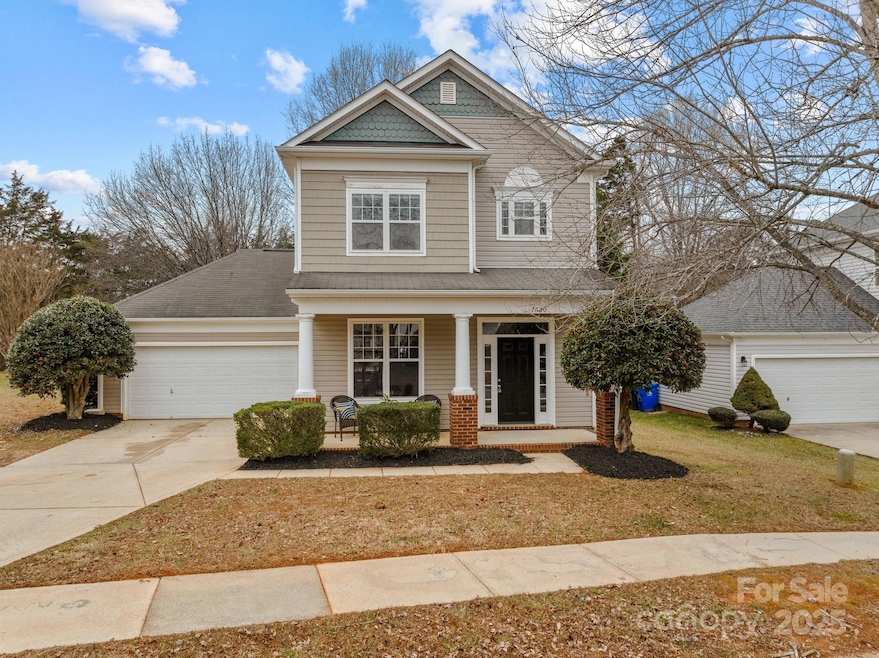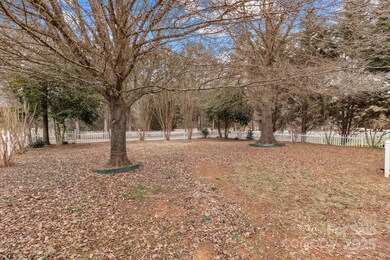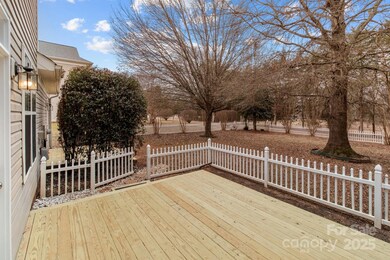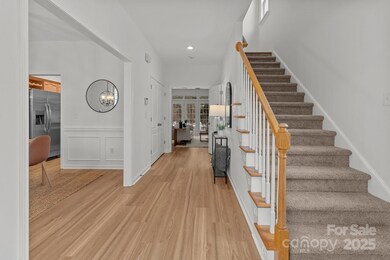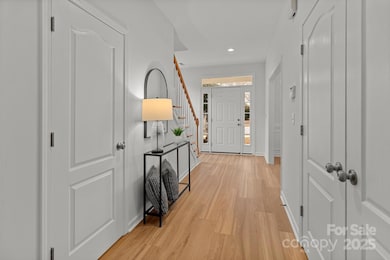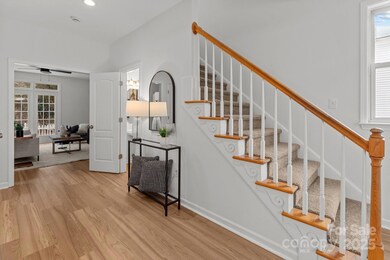
7620 Rolling Meadows Ln Huntersville, NC 28078
Highlights
- Deck
- Laundry Room
- 2 Car Garage
- Fireplace
- Central Air
About This Home
As of March 2025Welcome to your new home in Stonegate Farms! This beautiful 3-bedroom, 2.5-bath property offers the perfect combination of comfort, style, and convenience. From the moment you step inside, you’ll be greeted by a light-filled layout designed with both relaxation and entertaining in mind. The kitchen boasts granite countertops, stainless steel appliances, ample cabinetry, and an eat-in dining area. The primary suite is a private retreat with an en-suite bath having dual sinks, tub/shower, and a walk-in closet. Two additional bedrooms are generously sized and share a full bath. A guest-friendly half bath is conveniently located on the main floor, along with a dedicated laundry area.
The home’s location in the desirable Stonegate Farms community means you’ll enjoy easy access to schools, parks, shopping, and dining. This move-in-ready home offers the perfect blend of charm and modern convenience. Schedule your showing today and experience the lifestyle that awaits in Stonegate Farms!
Last Agent to Sell the Property
Allen Tate Lake Norman Brokerage Email: maria.tobin@allentate.com License #335505

Home Details
Home Type
- Single Family
Est. Annual Taxes
- $2,757
Year Built
- Built in 2000
Lot Details
- Back Yard Fenced
- Property is zoned R3
HOA Fees
- $20 Monthly HOA Fees
Parking
- 2 Car Garage
- Driveway
Home Design
- Slab Foundation
- Vinyl Siding
Interior Spaces
- 2-Story Property
- Fireplace
- Laminate Flooring
- Laundry Room
Kitchen
- Electric Range
- Microwave
- Dishwasher
Bedrooms and Bathrooms
- 3 Bedrooms
Outdoor Features
- Deck
Schools
- Barnette Elementary School
- Francis Bradley Middle School
- Hopewell High School
Utilities
- Central Air
- Heat Pump System
- Gas Water Heater
Community Details
- William Douglas Association, Phone Number (704) 347-8900
- Stonegate Farms Subdivision
- Mandatory home owners association
Listing and Financial Details
- Assessor Parcel Number 015-061-16
Map
Home Values in the Area
Average Home Value in this Area
Property History
| Date | Event | Price | Change | Sq Ft Price |
|---|---|---|---|---|
| 03/04/2025 03/04/25 | Sold | $378,000 | +0.8% | $237 / Sq Ft |
| 01/27/2025 01/27/25 | Pending | -- | -- | -- |
| 01/24/2025 01/24/25 | For Sale | $375,000 | 0.0% | $235 / Sq Ft |
| 07/25/2022 07/25/22 | Rented | $1,750 | 0.0% | -- |
| 07/15/2022 07/15/22 | For Rent | $1,750 | +25.4% | -- |
| 04/30/2020 04/30/20 | Rented | $1,395 | 0.0% | -- |
| 04/15/2020 04/15/20 | For Rent | $1,395 | +7.7% | -- |
| 03/08/2019 03/08/19 | Rented | $1,295 | 0.0% | -- |
| 02/27/2019 02/27/19 | Price Changed | $1,295 | -13.1% | $1 / Sq Ft |
| 09/21/2018 09/21/18 | For Rent | $1,490 | +54.4% | -- |
| 01/22/2014 01/22/14 | Rented | $965 | 0.0% | -- |
| 01/22/2014 01/22/14 | For Rent | $965 | -- | -- |
Tax History
| Year | Tax Paid | Tax Assessment Tax Assessment Total Assessment is a certain percentage of the fair market value that is determined by local assessors to be the total taxable value of land and additions on the property. | Land | Improvement |
|---|---|---|---|---|
| 2023 | $2,757 | $359,300 | $90,000 | $269,300 |
| 2022 | $1,985 | $212,300 | $55,000 | $157,300 |
| 2021 | $1,968 | $212,300 | $55,000 | $157,300 |
| 2020 | $1,943 | $212,300 | $55,000 | $157,300 |
| 2019 | $1,937 | $212,300 | $55,000 | $157,300 |
| 2018 | $1,683 | $139,300 | $30,000 | $109,300 |
| 2017 | $1,657 | $139,300 | $30,000 | $109,300 |
| 2016 | $1,654 | $139,300 | $30,000 | $109,300 |
| 2015 | $1,650 | $139,300 | $30,000 | $109,300 |
| 2014 | $1,648 | $0 | $0 | $0 |
Mortgage History
| Date | Status | Loan Amount | Loan Type |
|---|---|---|---|
| Previous Owner | $132,376 | No Value Available | |
| Previous Owner | $131,200 | Unknown |
Deed History
| Date | Type | Sale Price | Title Company |
|---|---|---|---|
| Warranty Deed | $378,000 | None Listed On Document | |
| Warranty Deed | $153,000 | -- | |
| Warranty Deed | $165,000 | -- |
Similar Homes in Huntersville, NC
Source: Canopy MLS (Canopy Realtor® Association)
MLS Number: 4215891
APN: 015-061-16
- 7814 Rolling Meadows Ln
- 12512 Journeys End Trail
- 12526 Dunloe Wood Dr
- 12028 Regal Lily Ln
- 7313 Glenroe Dr
- 7611 Golden Lake Crescent
- 8714 Summer Serenade Dr
- 11629 Palomar Dr
- 7448 Malabar Rd Unit 13
- 7554 Coastal Way
- 7444 Malabar Rd Unit 14
- 7534 April Mist Trail
- 11918 Crabapple Ln
- 15326 Carrington Ridge Dr
- 6565 Hasley Woods Dr
- 6410 Hasley Woods Dr
- 8516 McIlwaine Rd
- 7262 April Mist Trail
- 6936 Colonial Garden Dr
- 7406 Henderson Park Rd
