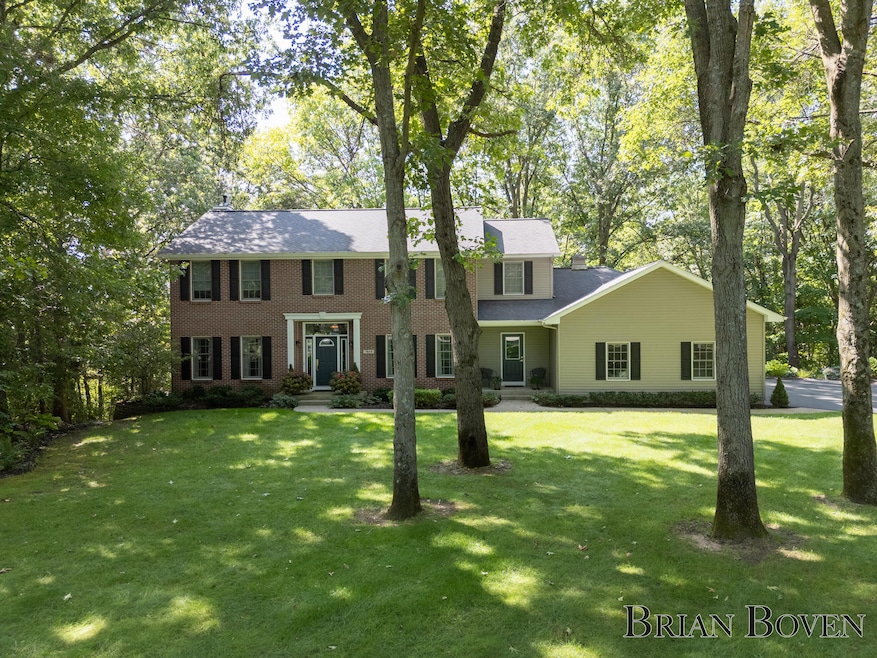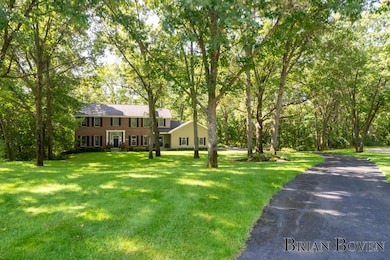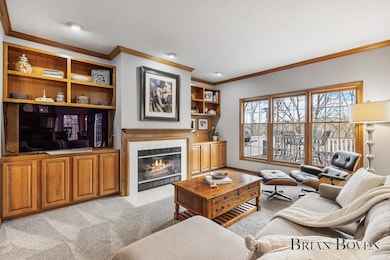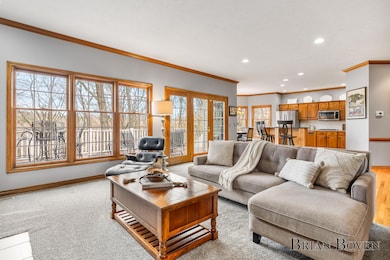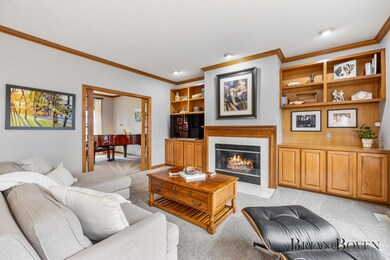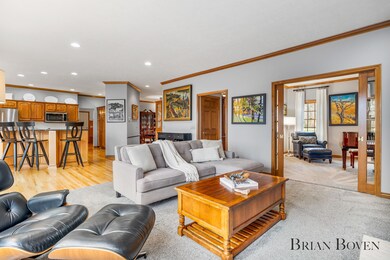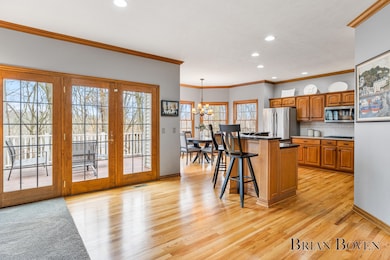
7620 Spring Point Ct NE Rockford, MI 49341
Estimated payment $4,977/month
Highlights
- 2.54 Acre Lot
- Deck
- Wooded Lot
- Meadow Ridge Elementary School Rated A-
- Living Room with Fireplace
- Traditional Architecture
About This Home
Tucked away at the end of a quiet cul-de-sac, this elegant and spacious home offers privacy, charm, and timeless appeal on a stunning 2.5-acre wooded lot located in Rockford school district. Surrounded by mature trees, this serene property feels like a private retreat while remaining conveniently close to everything you need. On the main level, enjoy a warm and inviting living room with a cozy fireplace, a den/office, a formal dining room, breakfast nook and a well-appointed kitchen with granite countertops and stainless steel appliances. A powder bathroom, laundry room, and mudroom complete the main floor. The upper level features four generously sized bedrooms, including a beautifully remodeled primary suite with a luxurious tile bathroom and large walk in closet. The walkout lower level expands your living space with a large open living area, a full bathroom, and a huge storage room ideal for hobbies, seasonal items, or future expansion. This home offers space, style, and the peace of nature, all in a stately setting you'll be proud to call home!
Home Details
Home Type
- Single Family
Est. Annual Taxes
- $7,038
Year Built
- Built in 1997
Lot Details
- 2.54 Acre Lot
- Cul-De-Sac
- Shrub
- Sprinkler System
- Wooded Lot
Parking
- 3 Car Attached Garage
- Side Facing Garage
- Garage Door Opener
Home Design
- Traditional Architecture
- Brick Exterior Construction
- Shingle Roof
- Vinyl Siding
Interior Spaces
- 3,628 Sq Ft Home
- 2-Story Property
- Window Treatments
- Living Room with Fireplace
- 2 Fireplaces
- Recreation Room with Fireplace
- Finished Basement
- Walk-Out Basement
- Home Security System
Kitchen
- Breakfast Area or Nook
- Cooktop
- Microwave
- Dishwasher
- Kitchen Island
Flooring
- Wood
- Carpet
- Tile
Bedrooms and Bathrooms
- 4 Bedrooms
- En-Suite Bathroom
Laundry
- Laundry Room
- Laundry on main level
- Dryer
- Washer
- Sink Near Laundry
Outdoor Features
- Deck
Utilities
- Forced Air Heating and Cooling System
- Heating System Uses Natural Gas
- Well
- Septic System
Community Details
- Hunter's Ridge Subdivision
Map
Home Values in the Area
Average Home Value in this Area
Tax History
| Year | Tax Paid | Tax Assessment Tax Assessment Total Assessment is a certain percentage of the fair market value that is determined by local assessors to be the total taxable value of land and additions on the property. | Land | Improvement |
|---|---|---|---|---|
| 2025 | $4,814 | $328,600 | $0 | $0 |
| 2024 | $4,814 | $313,900 | $0 | $0 |
| 2023 | $4,605 | $270,600 | $0 | $0 |
| 2022 | $6,466 | $257,500 | $0 | $0 |
| 2021 | $6,216 | $244,500 | $0 | $0 |
| 2020 | $4,262 | $237,700 | $0 | $0 |
| 2019 | $6,084 | $217,300 | $0 | $0 |
| 2018 | $6,153 | $210,400 | $54,400 | $156,000 |
| 2017 | $5,994 | $203,600 | $0 | $0 |
| 2016 | $5,739 | $180,800 | $0 | $0 |
| 2015 | -- | $180,800 | $0 | $0 |
| 2013 | -- | $176,700 | $0 | $0 |
Property History
| Date | Event | Price | Change | Sq Ft Price |
|---|---|---|---|---|
| 05/09/2025 05/09/25 | For Sale | $795,000 | -- | $219 / Sq Ft |
Purchase History
| Date | Type | Sale Price | Title Company |
|---|---|---|---|
| Interfamily Deed Transfer | -- | None Available | |
| Warranty Deed | $60,000 | -- |
Mortgage History
| Date | Status | Loan Amount | Loan Type |
|---|---|---|---|
| Closed | $221,000 | Unknown |
Similar Homes in Rockford, MI
Source: Southwestern Michigan Association of REALTORS®
MLS Number: 25020887
APN: 41-11-06-376-010
- 7707 Forest Ct NE
- 5628 Dorado Ct NE
- 5256 Surf Dr NE
- 5348 Cristo Dr NE
- 5751 Arroyo Vista Dr NE
- 4712 Shank St NE
- 8337 Peachtree Ave NE
- 7700 Jericho Ave NE
- Unit 79 Rose Ridge Dr
- 8366 Rose Ridge Dr NE
- 6922 Knottypine St NE
- 7250 Arbol Dr NE
- 7979 Ella Terrace Dr NE
- 7780 Jericho Ave NE
- 8035 Jericho Ave NE
- 140 S Monroe St NE
- 88 James St
- 8069 Ella Terrace Ct
- 7253 Loma Linda Ct NE
- 6780 Northland Dr NE
- 3105 10 Mile Rd NE
- 8669 Thrifty Dr
- 4650 Ramswood Dr NE
- 4310-4340 Pine Forest Blvd
- 7411 Pine Island Dr NE
- 4100 Whispering Ln NE
- 2625 Northvale Dr NE
- 3240 Killian St
- 3300 E Beltline Ave NE
- 3141 E Beltline Ave NE
- 3902 Mayfield Ave NE
- 2550 E Beltline Ave NE
- 3118 1/2 Plaza Dr NE
- 3209 Soft Water Lake Dr NE
- 2875 Central Park Way NE
- 4306 Royal Glen Dr NE
- 2010 Deciduous Dr
- 3000 Knapp St NE
- 1851 Knapp St NE
- 4285 Alpenhorn Dr NW
