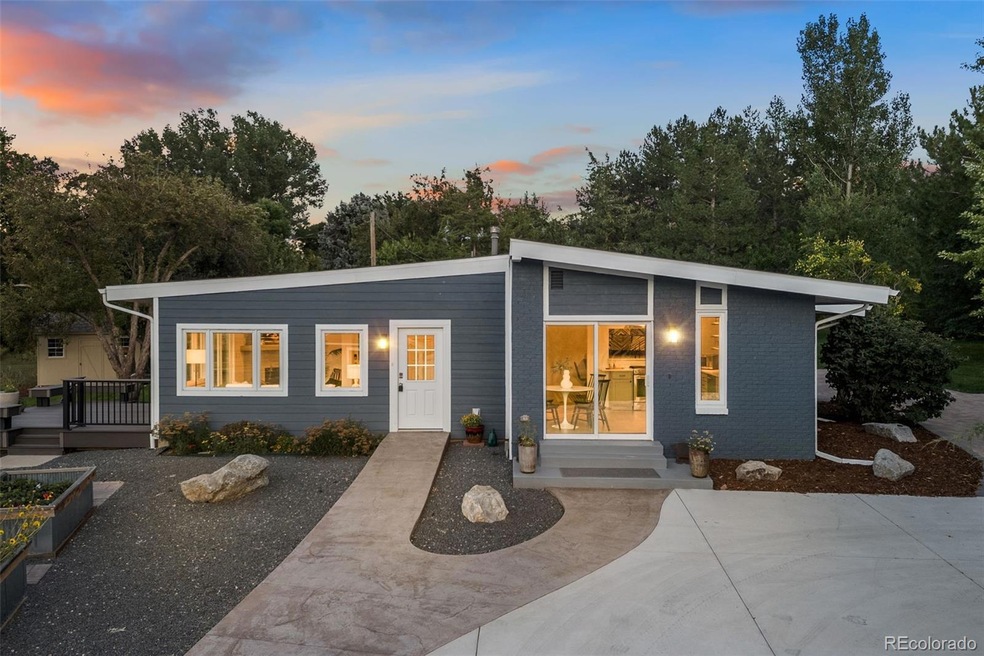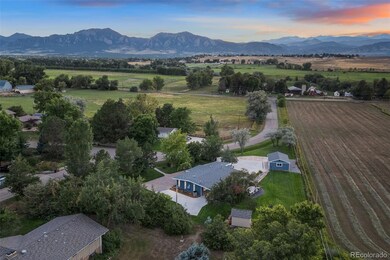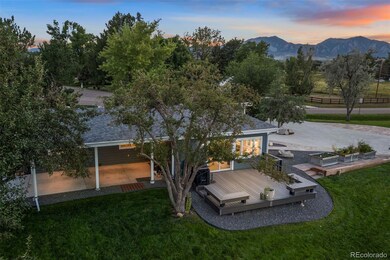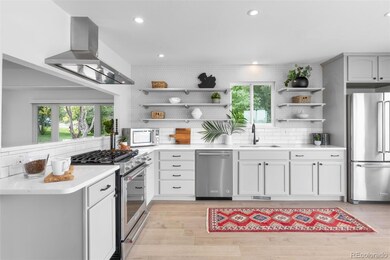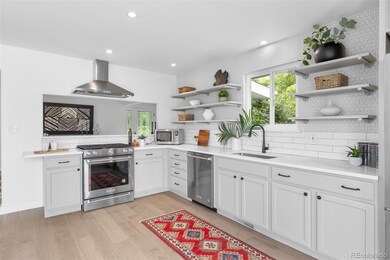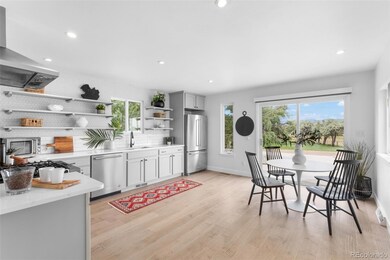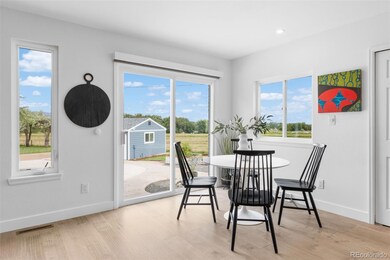
7621 Arlington Dr Boulder, CO 80303
Highlights
- Primary Bedroom Suite
- Mountain View
- Secluded Lot
- Douglass Elementary School Rated A-
- Deck
- Partially Wooded Lot
About This Home
As of December 2024Experience the perfect blend of tranquility and luxury in this beautifully updated home, where every detail has been thoughtfully crafted to enhance your living experience. Nestled in an idyllic setting, this residence offers breathtaking wrap-around views of open space, majestic mountains and the Flatirons, from almost every angle.
The spacious living room, with its expansive wrap-around windows, invites you to soak in these stunning vistas while you unwind by the gas fireplace. Step out onto the generous deck, shaded by mature trees, and enjoy peaceful evenings overlooking the dedicated open space.
Inside, the chef's kitchen is a true delight, featuring a suite of stainless steel appliances and captivating views of the Flatirons. Savor your morning coffee at the cozy breakfast nook, or entertain guests in the oversized dining room, designed to impress.
The home features two inviting guest bedrooms and a serene primary suite located at the rear, complete with en-suite bath for added privacy. With elevated finishes and hardwood flooring throughout, this home exudes a calming, elegant aesthetic.
The extensive updates, both inside and out, make this property truly special. The owner has made significant improvements, including a new furnace and air conditioner, renovated guest bathroom, and stunning exterior stonework. The property also features a front porch ramp, raised garden beds, new garden shed, a large concrete driveway, carport, and stamped concrete walkways, including an RV pad next to the garage.
The remodeled garage is a standout, equipped with spray insulation, epoxy flooring, electrical upgrades ncluding 2 electric car plug-ins, one RV camper plug-in, and 220V hookups for a workshop, window air conditioner, and attic venting.
While this home offers a peaceful retreat from the hustle and bustle, downtown Boulder is just a six-minute drive away. This is not just a home; it’s a sanctuary where you can truly escape and enjoy the best of Colorado living.
Last Agent to Sell the Property
HomeSmart Brokerage Email: LisaGrantHomes@gmail.com,303-249-6434 License #100066019

Co-Listed By
Keller Williams Integrity Real Estate LLC Brokerage Email: LisaGrantHomes@gmail.com,303-249-6434 License #100039315
Home Details
Home Type
- Single Family
Est. Annual Taxes
- $8,740
Year Built
- Built in 1969 | Remodeled
Lot Details
- 0.62 Acre Lot
- Open Space
- South Facing Home
- Landscaped
- Secluded Lot
- Front and Back Yard Sprinklers
- Partially Wooded Lot
- Private Yard
- Garden
- Property is zoned RR
Parking
- 2 Car Garage
- 1 Carport Space
- Oversized Parking
- Electric Vehicle Home Charger
- Insulated Garage
- Lighted Parking
- Dry Walled Garage
- Epoxy
- Exterior Access Door
- Circular Driveway
- Brick Driveway
- 1 RV Parking Space
Property Views
- Mountain
- Meadow
Home Design
- Traditional Architecture
- Frame Construction
- Shake Roof
- Wood Siding
Interior Spaces
- 1,870 Sq Ft Home
- 1-Story Property
- Ceiling Fan
- Double Pane Windows
- Window Treatments
- Living Room with Fireplace
- Dining Room
- Wood
- Carbon Monoxide Detectors
Kitchen
- Eat-In Kitchen
- Oven
- Range Hood
- Microwave
- Dishwasher
- Disposal
Bedrooms and Bathrooms
- 3 Main Level Bedrooms
- Primary Bedroom Suite
- 2 Bathrooms
Laundry
- Laundry in unit
- Dryer
- Washer
Accessible Home Design
- Accessible Approach with Ramp
Outdoor Features
- Deck
- Covered patio or porch
- Outdoor Gas Grill
Schools
- Douglass Elementary School
- Platt Middle School
- Fairview High School
Utilities
- Forced Air Heating and Cooling System
- Radiant Heating System
- 220 Volts
- 220 Volts in Garage
- 110 Volts
- Natural Gas Connected
- Septic Tank
- Cable TV Available
Community Details
- No Home Owners Association
- Paul Nor Estates Subdivision
- Greenbelt
Listing and Financial Details
- Exclusions: Seller's personal property; Staging items
- Property held in a trust
- Assessor Parcel Number R0056227
Map
Home Values in the Area
Average Home Value in this Area
Property History
| Date | Event | Price | Change | Sq Ft Price |
|---|---|---|---|---|
| 12/20/2024 12/20/24 | Sold | $1,150,000 | -11.2% | $615 / Sq Ft |
| 11/09/2024 11/09/24 | For Sale | $1,295,000 | +12.6% | $693 / Sq Ft |
| 11/04/2024 11/04/24 | Off Market | $1,150,000 | -- | -- |
| 10/01/2024 10/01/24 | Price Changed | $1,295,000 | -7.2% | $693 / Sq Ft |
| 09/04/2024 09/04/24 | For Sale | $1,395,000 | +45.7% | $746 / Sq Ft |
| 10/29/2021 10/29/21 | Off Market | $957,500 | -- | -- |
| 07/31/2020 07/31/20 | Sold | $957,500 | -1.8% | $512 / Sq Ft |
| 07/12/2020 07/12/20 | Price Changed | $974,900 | -2.0% | $521 / Sq Ft |
| 05/29/2020 05/29/20 | For Sale | $995,000 | -- | $532 / Sq Ft |
Tax History
| Year | Tax Paid | Tax Assessment Tax Assessment Total Assessment is a certain percentage of the fair market value that is determined by local assessors to be the total taxable value of land and additions on the property. | Land | Improvement |
|---|---|---|---|---|
| 2024 | $8,740 | $94,215 | $23,543 | $70,672 |
| 2023 | $8,740 | $94,215 | $27,229 | $70,672 |
| 2022 | $6,977 | $69,889 | $22,539 | $47,350 |
| 2021 | $4,872 | $52,538 | $23,187 | $29,351 |
| 2020 | $4,713 | $48,606 | $22,809 | $25,797 |
| 2019 | $3,950 | $48,606 | $22,809 | $25,797 |
| 2018 | $3,901 | $47,642 | $18,360 | $29,282 |
| 2017 | $4,457 | $52,671 | $20,298 | $32,373 |
| 2016 | $4,075 | $41,910 | $19,184 | $22,726 |
| 2015 | $3,838 | $31,991 | $19,263 | $12,728 |
| 2014 | $3,520 | $31,991 | $19,263 | $12,728 |
Mortgage History
| Date | Status | Loan Amount | Loan Type |
|---|---|---|---|
| Previous Owner | $938,250 | Reverse Mortgage Home Equity Conversion Mortgage | |
| Previous Owner | $625,500 | Reverse Mortgage Home Equity Conversion Mortgage | |
| Previous Owner | $415,000 | Reverse Mortgage Home Equity Conversion Mortgage |
Deed History
| Date | Type | Sale Price | Title Company |
|---|---|---|---|
| Special Warranty Deed | $1,150,000 | None Listed On Document | |
| Special Warranty Deed | $1,150,000 | None Listed On Document | |
| Personal Reps Deed | $957,500 | None Available | |
| Warranty Deed | $415,000 | Guardian Title Agency Llc | |
| Deed | $110,900 | -- | |
| Deed | $27,000 | -- |
Similar Homes in Boulder, CO
Source: REcolorado®
MLS Number: 6039411
APN: 1463360-03-004
- 7705 Baseline Rd
- 1198 Crestmoor Dr
- 2300 N 75th St
- 303 Sky Lark Way
- 8001 Fairview Rd
- 6843 Fairview Dr
- 832 Fox Hill Ct
- 1372 Glacier Place
- 790 Newland Ct
- 1147 Crestmoor Dr
- 6685 Baseline Rd
- 1247 Westview Dr
- 1048 Westview Dr
- 6611 Lakeview Dr
- 182 Ridge Rd
- 8778 Arapahoe Rd
- 160 Ponderosa Dr
- 2994 75th St
- 6345 Swallow Ln
- 512 Ponderosa Dr
