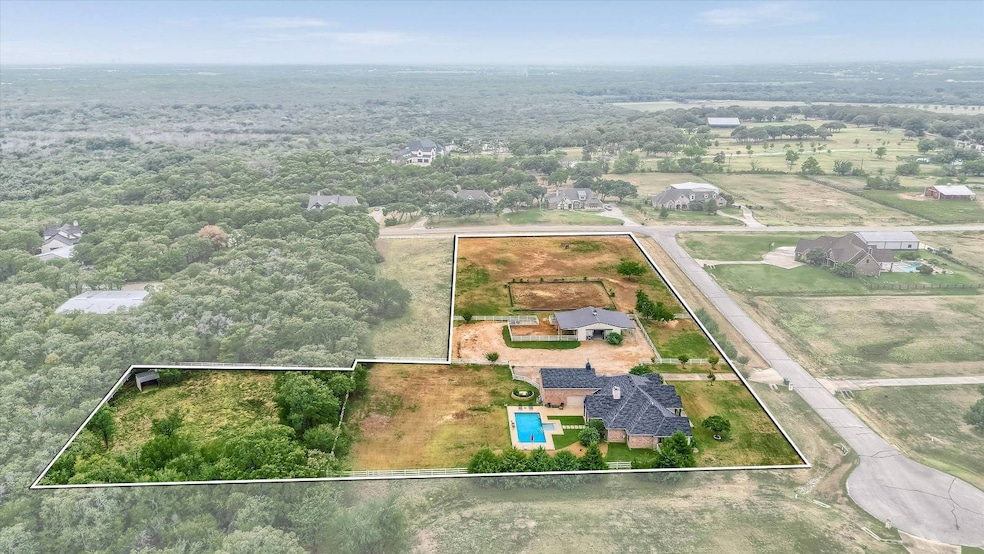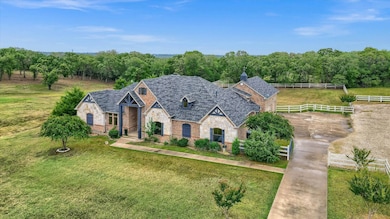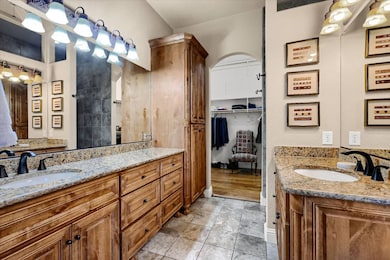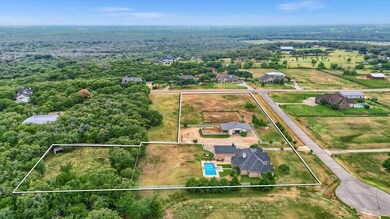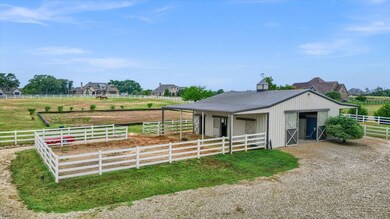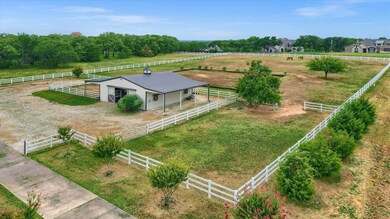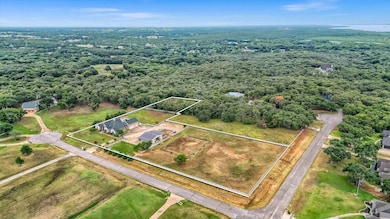
7621 Bruce Rd Aubrey, TX 76227
High Trinity Ridge Estates NeighborhoodEstimated payment $10,834/month
Highlights
- Barn
- Horse Property
- Heated In Ground Pool
- HL Brockett Elementary School Rated A-
- Riding Ring
- Open Floorplan
About This Home
Extraordinary 4-Acre Horse Property nestled in High Trinity Ridge Estates, Aubrey. Just North of Lake Lewisville and minutes from Denton, this immaculate 4-acre horse property is a rare find. Nearly 3,800sf of beautifully designed living space, main level features a spacious floor plan with four large bedrooms, office, living with vaulted ceiling & a fireplace. The open-concept kitchen is a chef's dream, breakfast bar, island, gas cooktop, & walk-in pantry. Upstairs, you'll find a large bonus-media room with plumbing ready for an additional bathroom, providing endless possibilities.Step outside to the covered patio, where a second fireplace & pool create the perfect setting for relaxation or entertaining guests. Horse enthusiasts will appreciate the sandy loam soil, loafing shed, and a top-notch four-stall barn, along with covered trailer parking, a riding pad, and spacious pastures.Located in the desirable Aubrey ISD, this property offers easy access to Highway 380, I-35, and Denton
Home Details
Home Type
- Single Family
Est. Annual Taxes
- $16,363
Year Built
- Built in 2006
Lot Details
- 4.03 Acre Lot
- Child Gate Fence
- Sprinkler System
- Landscaped with Trees
Parking
- 3 Car Attached Garage
- Driveway
Home Design
- Traditional Architecture
- Brick Exterior Construction
- Frame Construction
- Asphalt Roof
- Stone Siding
Interior Spaces
- 3,790 Sq Ft Home
- 2-Story Property
- Open Floorplan
- 1 Fireplace
- Entrance Foyer
- Living Room
- Dining Room
- Den
- Laundry Room
Kitchen
- Oven
- Microwave
- Dishwasher
- Granite Countertops
- Disposal
Flooring
- Wood
- Carpet
- Tile
Bedrooms and Bathrooms
- 4 Bedrooms
- Primary Bedroom on Main
- En-Suite Primary Bedroom
- Walk-In Closet
- 3 Full Bathrooms
Pool
- Heated In Ground Pool
- Gunite Pool
Outdoor Features
- Horse Property
- Covered patio or porch
Utilities
- Central Air
- Heating Available
- Septic Tank
Additional Features
- Barn
- Riding Ring
Community Details
- Property has a Home Owners Association
- High Trinity Ridge HOA
- High Trinity Ridge Subdivision
Map
Home Values in the Area
Average Home Value in this Area
Tax History
| Year | Tax Paid | Tax Assessment Tax Assessment Total Assessment is a certain percentage of the fair market value that is determined by local assessors to be the total taxable value of land and additions on the property. | Land | Improvement |
|---|---|---|---|---|
| 2024 | $16,363 | $1,133,909 | $292,127 | $841,782 |
| 2023 | $8,336 | $664,422 | $217,800 | $871,110 |
| 2022 | $10,029 | $604,020 | $205,680 | $532,362 |
| 2021 | $9,520 | $549,109 | $106,500 | $442,609 |
| 2020 | $9,650 | $538,000 | $111,825 | $426,175 |
| 2019 | $9,441 | $520,000 | $111,825 | $408,175 |
| 2018 | $8,822 | $504,727 | $111,825 | $392,902 |
| 2017 | $8,334 | $473,936 | $111,825 | $446,243 |
| 2016 | $7,576 | $430,851 | $96,600 | $360,400 |
| 2015 | -- | $391,683 | $57,225 | $359,393 |
| 2014 | -- | $356,075 | $57,225 | $298,850 |
| 2013 | -- | $384,866 | $57,225 | $327,641 |
Property History
| Date | Event | Price | Change | Sq Ft Price |
|---|---|---|---|---|
| 03/02/2025 03/02/25 | For Sale | $1,699,999 | +3.1% | $449 / Sq Ft |
| 06/21/2023 06/21/23 | Sold | -- | -- | -- |
| 05/21/2023 05/21/23 | Pending | -- | -- | -- |
| 05/11/2023 05/11/23 | For Sale | $1,649,000 | -- | $435 / Sq Ft |
Deed History
| Date | Type | Sale Price | Title Company |
|---|---|---|---|
| Warranty Deed | -- | Title Resources | |
| Interfamily Deed Transfer | -- | None Available | |
| Warranty Deed | -- | Sendera Title | |
| Warranty Deed | -- | Sendera Title |
Mortgage History
| Date | Status | Loan Amount | Loan Type |
|---|---|---|---|
| Previous Owner | $300,000 | Unknown | |
| Previous Owner | $300,000 | Unknown |
Similar Homes in Aubrey, TX
Source: My State MLS
MLS Number: 11442548
APN: R273069
- 7620 Bruce Rd
- 3801 Dugas Rd
- 7630 Rhoads Rd
- 2982 Rockhill Rd
- 5480 Bridle Path
- 5560 Bridle Path
- 5621 Bridle Path
- 5167 Rockhill Rd
- 748 Bridle Path
- 712 Bridle Path
- 5836 Priory Dr
- 6565 Rockridge Trail
- 744 Bridle Path
- Lot 2 Shady Oak Dr
- Lot 1 Shady Oak Dr
- 7791 Chasewood Ln
- 808 Bluestem Dr
- 13073 Yellowstone Way
- 716 Colt Dr
- 4016 Crepe Myrtle St
