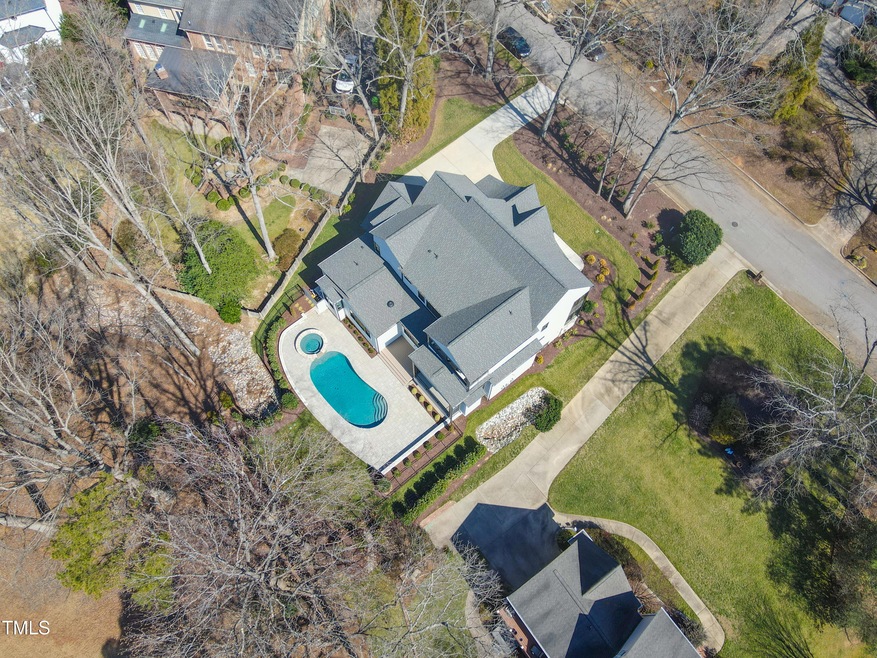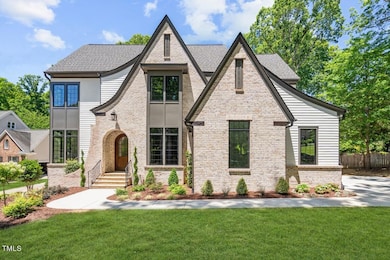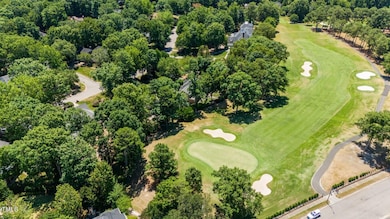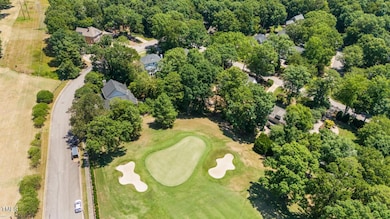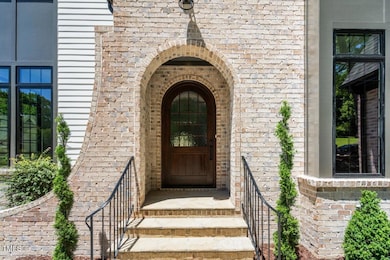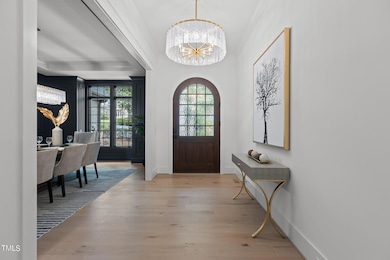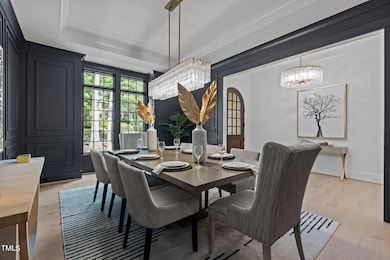
7621 Wingfoot Dr Raleigh, NC 27615
Estimated payment $15,740/month
Highlights
- On Golf Course
- Fitness Center
- Heated In Ground Pool
- West Millbrook Middle School Rated A-
- New Construction
- Open Floorplan
About This Home
8th Hole View at North Ridge Golf Course! Private Backyard Oasis with Pool/HotTub & Fenced Yard! 3 Car Garage! Hwds Thru Main Living Incl Primary Suite! Kit: 'Oatmeal' Stained Cbnts w/Sft Close & Under Cab Lghtng, 'Onyx' Painted Center Island w/Sngle Bwl Sink & Dsgnr Pendants! Quartz CTops, Recessed Lights, Dsgnr Backsplash & Thermador SS Appls Incl BltIn Column Fridge/Freezer, DW & 6-Burner Gas Cooktop! Scullery w/Gas Stove, Sink & Bev Fridge ! PrimarySuite: w/Hwds! PrimaryBath: Tile, 'Mink Gray' Painted Dual Vanity w/Quartz, Soaking Tub & Wlk in Shower w/Bench! Huge WIC w/Mirrored Door Entry to Hidden Safe Room, Laundry & Cstm Shelves! FamRm: Trey Ceiling, Tile Srrnd FP w/Cstm Mantle & Built ins w/Floating Shelves & 16' Sliders to Cvrd Porch w/Phantom Screens & FP! Upstairs Bonus Rm and Media Rm Combo w/Countertop between & WalkOut Balcony overlooking GolfCourse & Pool!
Home Details
Home Type
- Single Family
Est. Annual Taxes
- $4,690
Year Built
- Built in 2024 | New Construction
Lot Details
- 0.41 Acre Lot
- On Golf Course
- Back Yard Fenced
- Landscaped
- Front Yard Sprinklers
Parking
- 3 Car Attached Garage
- Side Facing Garage
- Garage Door Opener
- Private Driveway
- 4 Open Parking Spaces
Home Design
- Transitional Architecture
- Brick Exterior Construction
- Permanent Foundation
- Raised Foundation
- Frame Construction
- Architectural Shingle Roof
Interior Spaces
- 5,014 Sq Ft Home
- 2-Story Property
- Open Floorplan
- Wet Bar
- Bookcases
- Bar Fridge
- Bar
- Dry Bar
- Tray Ceiling
- Smooth Ceilings
- High Ceiling
- Ceiling Fan
- Recessed Lighting
- Gas Log Fireplace
- Entrance Foyer
- Family Room with Fireplace
- 2 Fireplaces
- Breakfast Room
- Dining Room
- Home Office
- Bonus Room
- Screened Porch
- Storage
- Utility Room
- Fire and Smoke Detector
- Property Views
Kitchen
- Eat-In Kitchen
- Breakfast Bar
- Butlers Pantry
- Built-In Convection Oven
- Gas Cooktop
- Range Hood
- Microwave
- ENERGY STAR Qualified Freezer
- ENERGY STAR Qualified Refrigerator
- ENERGY STAR Qualified Dishwasher
- Smart Appliances
- Kitchen Island
- Quartz Countertops
- Disposal
Flooring
- Wood
- Carpet
- Tile
Bedrooms and Bathrooms
- 6 Bedrooms
- Primary Bedroom on Main
- Walk-In Closet
- In-Law or Guest Suite
- Double Vanity
- Private Water Closet
- Soaking Tub
- Shower Only in Primary Bathroom
- Walk-in Shower
Laundry
- Laundry Room
- Laundry in multiple locations
- Electric Dryer Hookup
Attic
- Attic Floors
- Unfinished Attic
Eco-Friendly Details
- Energy-Efficient Windows
- Energy-Efficient Construction
- Energy-Efficient HVAC
- Energy-Efficient Lighting
- Energy-Efficient Insulation
- Energy-Efficient Doors
- Energy-Efficient Thermostat
- Smart Irrigation
Pool
- Heated In Ground Pool
- Spa
- Saltwater Pool
- Fence Around Pool
Outdoor Features
- Balcony
- Deck
- Outdoor Fireplace
- Terrace
- Rain Gutters
Schools
- North Ridge Elementary School
- West Millbrook Middle School
- Millbrook High School
Utilities
- Forced Air Heating and Cooling System
- Heating System Uses Natural Gas
- Tankless Water Heater
- Gas Water Heater
- Cable TV Available
Listing and Financial Details
- Home warranty included in the sale of the property
Community Details
Overview
- No Home Owners Association
- Built by ICG Homes, LLC
- North Ridge Subdivision, Custom Floorplan
- Community Lake
Amenities
- Restaurant
- Clubhouse
Recreation
- Golf Course Community
- Tennis Courts
- Community Playground
- Fitness Center
- Community Pool
Map
Home Values in the Area
Average Home Value in this Area
Tax History
| Year | Tax Paid | Tax Assessment Tax Assessment Total Assessment is a certain percentage of the fair market value that is determined by local assessors to be the total taxable value of land and additions on the property. | Land | Improvement |
|---|---|---|---|---|
| 2024 | $4,690 | $1,719,416 | $540,000 | $1,179,416 |
| 2023 | $2,521 | $231,250 | $231,250 | $0 |
| 2022 | $2,341 | $231,250 | $231,250 | $0 |
| 2021 | $2,250 | $231,250 | $231,250 | $0 |
| 2020 | $2,209 | $231,250 | $231,250 | $0 |
| 2019 | $3,549 | $306,250 | $306,250 | $0 |
| 2018 | $3,346 | $306,250 | $306,250 | $0 |
| 2017 | $3,186 | $306,250 | $306,250 | $0 |
| 2016 | $3,120 | $306,250 | $306,250 | $0 |
| 2015 | $4,218 | $407,312 | $407,312 | $0 |
| 2014 | $3,999 | $407,312 | $407,312 | $0 |
Property History
| Date | Event | Price | Change | Sq Ft Price |
|---|---|---|---|---|
| 02/19/2025 02/19/25 | For Sale | $2,750,000 | +423.8% | $548 / Sq Ft |
| 12/15/2023 12/15/23 | Off Market | $525,000 | -- | -- |
| 03/31/2022 03/31/22 | Sold | $525,000 | -4.5% | -- |
| 08/08/2021 08/08/21 | Pending | -- | -- | -- |
| 05/26/2021 05/26/21 | For Sale | $550,000 | -- | -- |
Deed History
| Date | Type | Sale Price | Title Company |
|---|---|---|---|
| Warranty Deed | $525,000 | None Listed On Document |
Mortgage History
| Date | Status | Loan Amount | Loan Type |
|---|---|---|---|
| Closed | $1,000,000 | Construction | |
| Closed | $1,155,000 | Construction |
Similar Homes in Raleigh, NC
Source: Doorify MLS
MLS Number: 10077469
APN: 1717.07-68-3491-000
- 7709 Oakmont Place
- 7019 Litchford Rd
- 2301 Lemuel Dr
- 7717 Litcham Dr
- 7713 Litcham Dr
- 7715 Litcham Dr
- 7711 Litcham Dr
- 7201 N Ridge Dr
- 2326 Big Sky Ln
- 8000 N Bridgewater Ct
- 1616 Hunting Ridge Rd
- 1612 Hunting Ridge Rd
- 1605 Hunting Ridge Rd
- 8333 Bellingham Cir
- 8704 Paddle Wheel Dr
- 1904 Baronsmede Dr
- 7217 Manor Oaks Dr
- 2001 Carrington Dr
- 7612 Harps Mill Rd
- 7000 N Ridge Dr
