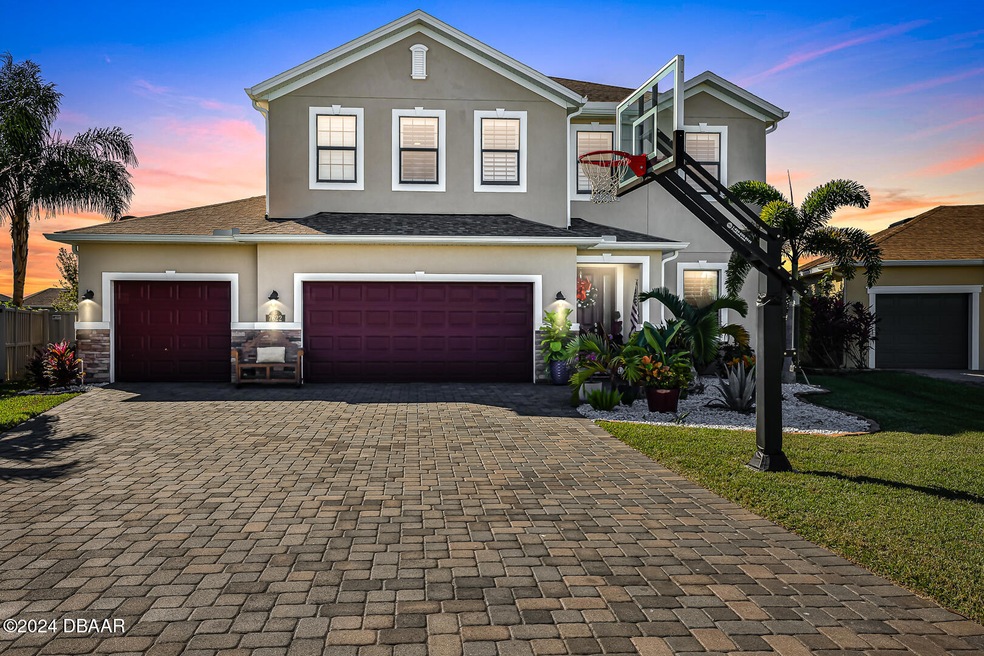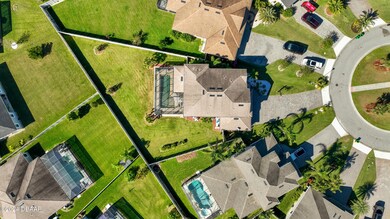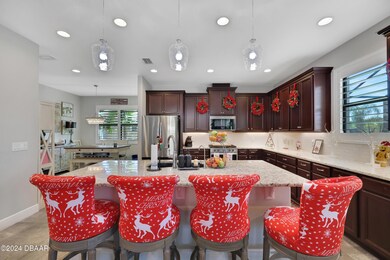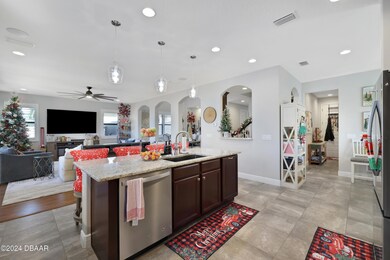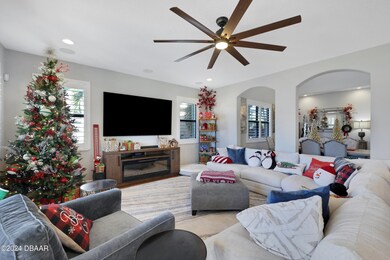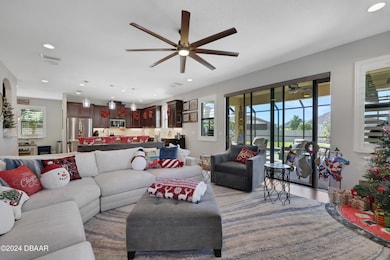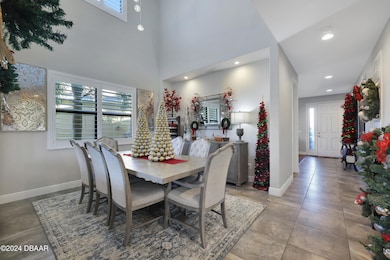
7622 Cislo Ct Melbourne, FL 32940
Suntree NeighborhoodEstimated payment $6,307/month
Highlights
- In Ground Pool
- Open Floorplan
- Property is near a park
- Suntree Elementary School Rated A-
- Clubhouse
- Traditional Architecture
About This Home
Set on a quiet cul-de-sac in one of Viera's most sought-after neighborhoods, this exceptional two-story home is a perfect combination of elegance, comfort, and convenience. With 5 bedrooms and 5 bathrooms, this home offers over 3,700 square feet of thoughtfully designed living space for your family to grow, entertain, and create memories.
The open floor plan is ideal for gathering loved ones, featuring a gourmet kitchen with a central island and a built-in coffee and wine bar that connects seamlessly to the dining and family rooms. The cathedral ceilings and upscale finishes throughout the home provide a bright, welcoming ambiance.
The master suite upstairs is a peaceful retreat, complete with dual walk-in closets, a frameless walk-in shower, and a soaking tub, offering the perfect space to relax. Four additional bedrooms provide ample space for family or guests, giving everyone a place to call their own. Step outside to the private backyard oasis, where you'll find a sparkling, screened-in, heated saltwater pool with a built-in cleaning system, a summer kitchen, and a secure vinyl-fenced yard. It's the ideal setting for enjoying Florida's sunny weather year-round or hosting memorable outdoor gatherings.
Situated close to Melbourne's premier shopping, dining, and entertainment, this home combines modern conveniences with the tranquility of a cul-de-sac location. The neighborhood offers additional perks like a pool, parks and a clubhouse, making it a fantastic place to live.
7622 Cislo Court can be the foundation for your next chapter in 2025 - with plenty of space to decorate, entertain, and build traditions for years to come.
Home Details
Home Type
- Single Family
Est. Annual Taxes
- $8,968
Year Built
- Built in 2018
Lot Details
- 0.35 Acre Lot
- Cul-De-Sac
- Northeast Facing Home
- Vinyl Fence
HOA Fees
Parking
- 3 Car Attached Garage
Home Design
- Traditional Architecture
- Block Foundation
- Slab Foundation
- Shingle Roof
- Block And Beam Construction
- Stucco
Interior Spaces
- 3,705 Sq Ft Home
- 2-Story Property
- Open Floorplan
- Living Room
- Dining Room
- Home Office
- Screened Porch
Kitchen
- Breakfast Area or Nook
- Eat-In Kitchen
- Butlers Pantry
- Gas Range
- Microwave
- Dishwasher
- Wine Cooler
- Kitchen Island
- Disposal
Flooring
- Carpet
- Tile
- Vinyl
Bedrooms and Bathrooms
- 5 Bedrooms
- Walk-In Closet
- Separate Shower in Primary Bathroom
Laundry
- Laundry Room
- Laundry on lower level
- Dryer
- Washer
Pool
- In Ground Pool
- Gas Heated Pool
- Saltwater Pool
- Screen Enclosure
Outdoor Features
- Screened Patio
- Outdoor Kitchen
Location
- Property is near a park
Utilities
- Zoned Heating and Cooling
- Heating System Uses Natural Gas
- Natural Gas Connected
- Cable TV Available
Listing and Financial Details
- Homestead Exemption
- Assessor Parcel Number 263617020000n.0002400
Community Details
Overview
- Association fees include ground maintenance
- Addison Village Association, Phone Number (321) 777-7575
- On-Site Maintenance
Amenities
- Clubhouse
Recreation
- Community Playground
- Community Pool
Map
Home Values in the Area
Average Home Value in this Area
Tax History
| Year | Tax Paid | Tax Assessment Tax Assessment Total Assessment is a certain percentage of the fair market value that is determined by local assessors to be the total taxable value of land and additions on the property. | Land | Improvement |
|---|---|---|---|---|
| 2023 | $6,513 | $492,720 | $0 | $0 |
| 2022 | $6,085 | $478,370 | $0 | $0 |
| 2021 | $6,375 | $464,440 | $0 | $0 |
| 2020 | $6,331 | $458,030 | $0 | $0 |
| 2019 | $6,311 | $447,740 | $0 | $0 |
| 2018 | $1,112 | $65,000 | $65,000 | $0 |
Property History
| Date | Event | Price | Change | Sq Ft Price |
|---|---|---|---|---|
| 01/04/2025 01/04/25 | Pending | -- | -- | -- |
| 11/28/2024 11/28/24 | For Sale | $975,000 | +8.3% | $263 / Sq Ft |
| 04/19/2023 04/19/23 | Sold | $900,000 | 0.0% | $243 / Sq Ft |
| 03/11/2023 03/11/23 | Pending | -- | -- | -- |
| 03/09/2023 03/09/23 | For Sale | $900,000 | -- | $243 / Sq Ft |
Deed History
| Date | Type | Sale Price | Title Company |
|---|---|---|---|
| Warranty Deed | $900,000 | None Listed On Document | |
| Quit Claim Deed | $100 | None Listed On Document | |
| Warranty Deed | $538,400 | Attorney | |
| Warranty Deed | $142,000 | Attorney |
Mortgage History
| Date | Status | Loan Amount | Loan Type |
|---|---|---|---|
| Open | $720,000 | VA | |
| Previous Owner | $418,000 | New Conventional | |
| Previous Owner | $417,528 | New Conventional | |
| Previous Owner | $135,300 | FHA |
Similar Homes in Melbourne, FL
Source: Daytona Beach Area Association of REALTORS®
MLS Number: 1206372
APN: 26-36-17-02-0000N.0-0024.00
- 2948 Trasona Dr
- 643 Woodbridge Dr
- 480 Prestwick Ct
- 402 Maple Bluff Cir
- 656 Jubilee St
- 521 S Pinehurst Ave
- 3040 Casterton Dr
- 3038 Trasona Dr
- 325 Tangle Run Blvd Unit 1114
- 305 Tangle Run Blvd Unit 1216
- 701 Pine Island Dr
- 820 Kerry Downs Cir
- 315 Tangle Run Blvd Unit 1016
- 355 Lofts Dr Unit 6
- 334 Lofts Dr Unit 5
- 313 Pine Ridge Ln
- 733 Spring Valley Dr
- 590 Pine Forest Ct
- 597 Pine Forest Ct
- 757 Spring Valley Dr
