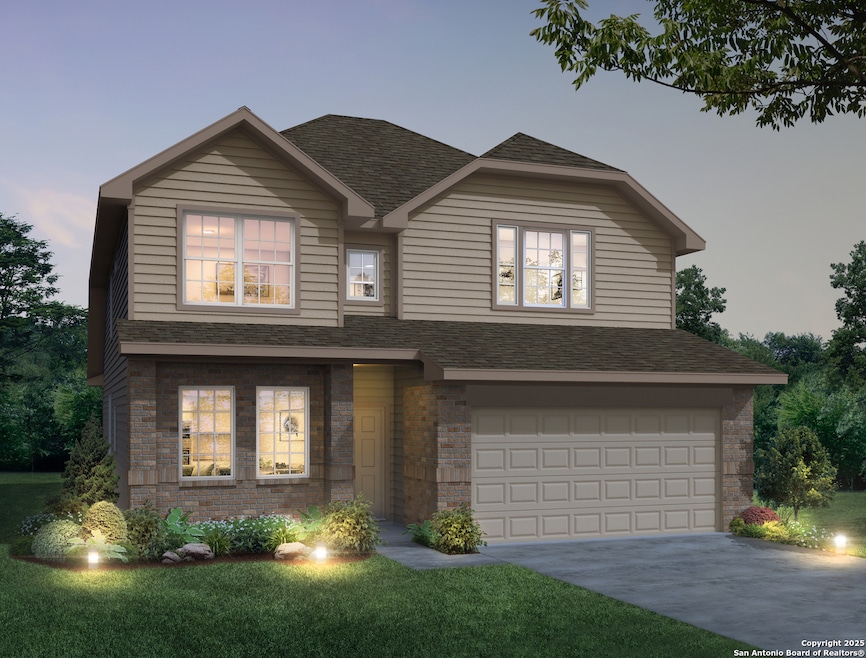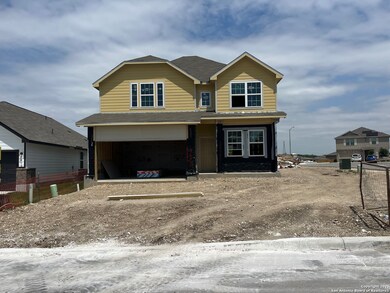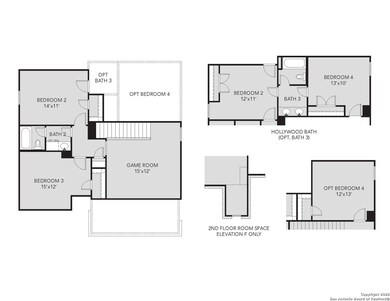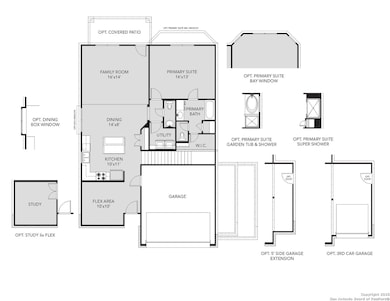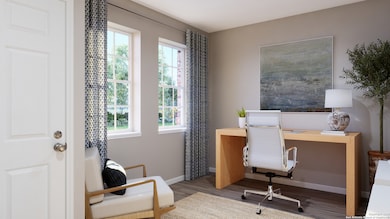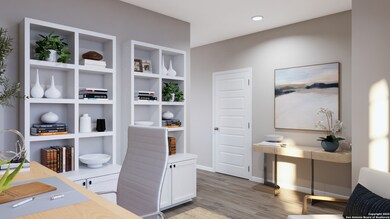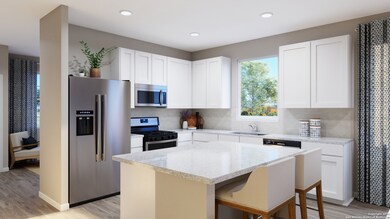
7622 Jacksboro Dr San Antonio, TX 78252
Southwest San Antonio NeighborhoodEstimated payment $2,362/month
Highlights
- New Construction
- Community Pool
- Eat-In Kitchen
- Game Room
- Covered patio or porch
- Double Pane Windows
About This Home
Love where you live in Cinco Lakes in San Antonio, TX! Conveniently located off Loop 1604 and Highway 90, Cinco Lakes makes commuting to Lackland Air Force Base or Downtown San Antonio a breeze! The Tivoli floor plan is a spacious 2-story home with 4 bedrooms, 2.5 bathrooms, flex space, game room, and 2-car garage. This home has it all, including privacy blinds and vinyl plank flooring throughout the common areas! The gourmet kitchen is sure to please with 42-inch cabinetry, granite countertops, and stainless-steel appliances. Retreat to the first-floor Owner's Suite featuring double sinks with granite countertops, an oversized shower, and a spacious walk-in closet! Secondary bedrooms have walk-in closets, too! Enjoy the great outdoors with a covered patio and a spacious CORNER LOT! Don't miss your opportunity to call Cinco Lakes home, schedule a visit today!
Home Details
Home Type
- Single Family
Year Built
- Built in 2025 | New Construction
Lot Details
- 7,405 Sq Ft Lot
- Fenced
- Sprinkler System
HOA Fees
- $150 Monthly HOA Fees
Parking
- 2 Car Garage
Home Design
- Slab Foundation
- Composition Roof
- Roof Vent Fans
- Radiant Barrier
- Masonry
Interior Spaces
- 2,029 Sq Ft Home
- Property has 2 Levels
- Double Pane Windows
- Game Room
- 12 Inch+ Attic Insulation
Kitchen
- Eat-In Kitchen
- Self-Cleaning Oven
- Stove
- Microwave
- Ice Maker
- Dishwasher
- Disposal
Flooring
- Carpet
- Vinyl
Bedrooms and Bathrooms
- 4 Bedrooms
- Walk-In Closet
Laundry
- Laundry Room
- Laundry on lower level
- Washer Hookup
Home Security
- Carbon Monoxide Detectors
- Fire and Smoke Detector
Schools
- Southwest Elementary School
- Mc Nair Middle School
- Southwest High School
Utilities
- Central Heating and Cooling System
- SEER Rated 16+ Air Conditioning Units
- Heat Pump System
- Heating System Uses Natural Gas
Additional Features
- ENERGY STAR Qualified Equipment
- Covered patio or porch
Listing and Financial Details
- Legal Lot and Block 41 / 25
Community Details
Overview
- $395 HOA Transfer Fee
- Alamo Management Association
- Built by Legend Homes
- Cinco Lakes Subdivision
- Mandatory home owners association
Recreation
- Community Pool
- Park
- Trails
Map
Home Values in the Area
Average Home Value in this Area
Property History
| Date | Event | Price | Change | Sq Ft Price |
|---|---|---|---|---|
| 04/16/2025 04/16/25 | For Sale | $336,562 | -- | $166 / Sq Ft |
Similar Homes in San Antonio, TX
Source: San Antonio Board of REALTORS®
MLS Number: 1858976
- 13817 Pinkston
- 7707 Jacksboro Dr
- 7703 Jacksboro Dr
- 13809 Pinkston
- 13902 Pinkston
- 7622 Jacksboro Dr
- 7618 Jacksboro Dr
- 13730 Pinkston
- 13758 Pinkston
- 13771 Pinkston
- 13778 Pinkston
- 13767 Pinkston
- 13754 Pinkston
- 13782 Pinkston
- 10507 Tawakoni Fork
- 10615 Mexia Ave
- 10623 Mexia Ave
- 10643 Mexia Ave
- 7535 Toledo Bend
- 13786 Pinkston
