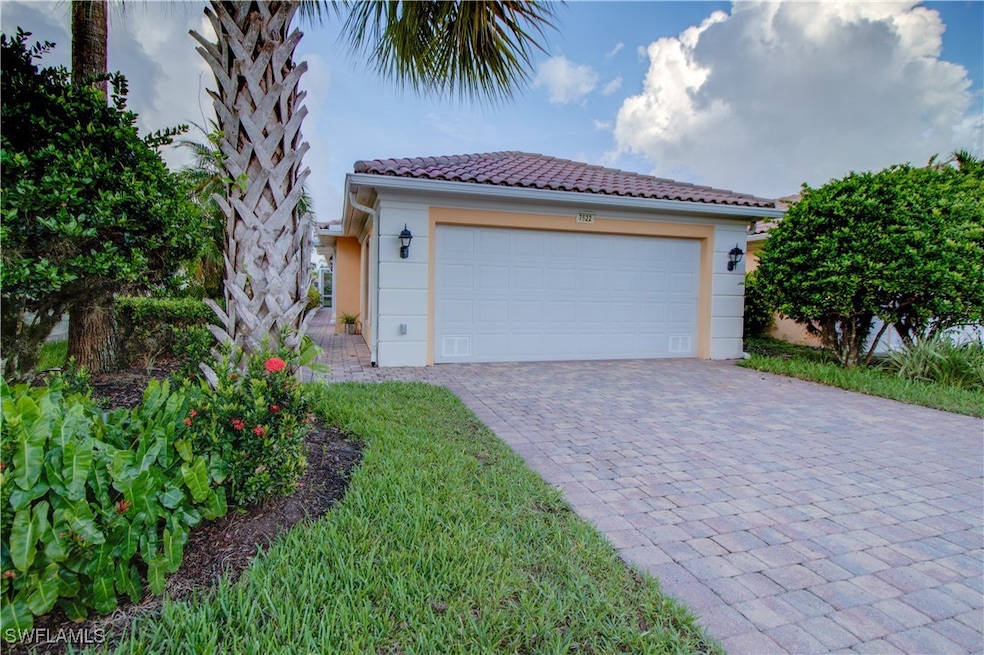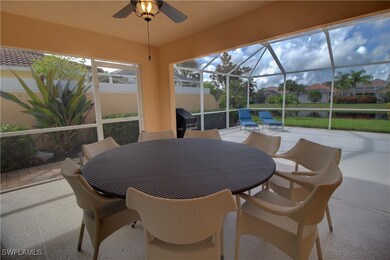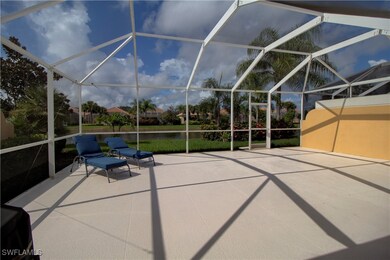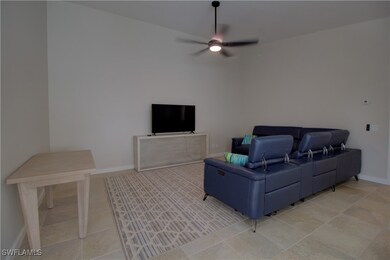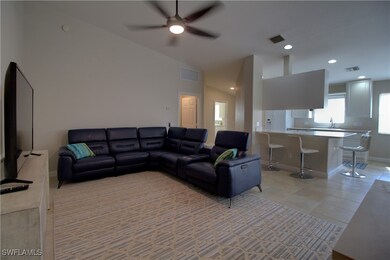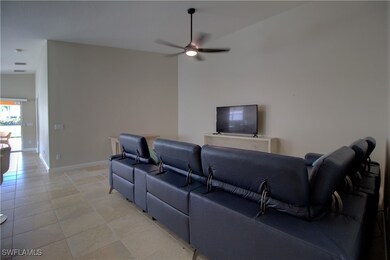7622 Novara Ct Naples, FL 34114
Verona Walk NeighborhoodHighlights
- Lake Front
- Gated Community
- Attic
- Fitness Center
- Clubhouse
- Furnished
About This Home
Available at a 6 month minimum is this 2 bed + open den/2 bath Capri. This home has 2 master suites perfect for guests. Complete with an extra large extended screened lanai with a southern water view. There is a white and bright kitchen with plenty of natural light pouring throughout the home. In home laundry complete with extra storage and sink. This home has a 2 car attached garage with a fresh epoxy floor. All amenities and utilities included in the price. Verona Walk offers 24 hr. guarded gated entry, lighted tennis, bocce ball, basketball and pickle ball courts, resort-size community Lagoon pool, lap pool, tot lot, over 20 miles trails, 24/7 gym, post office, café/restaurant, ice cream Shoppe, hair salon, car wash, gas station, library, computer center, ballroom, card rooms, and a full-time activities director. Convenient to both Naples and Marco Island beaches, shops and fine dining, regional hospital and Edison college nearby. The low HOA dues also include lawn care & irrigation, basic cable TV.
Property Details
Home Type
- Multi-Family
Est. Annual Taxes
- $5,261
Year Built
- Built in 2005
Lot Details
- Lake Front
- North Facing Home
- Privacy Fence
- Sprinkler System
Parking
- 2 Car Attached Garage
- Garage Door Opener
Home Design
- Duplex
- Villa
Interior Spaces
- 1,526 Sq Ft Home
- 1-Story Property
- Central Vacuum
- Furnished
- Built-In Features
- Ceiling Fan
- Shutters
- Great Room
- Den
- Hobby Room
- Screened Porch
- Tile Flooring
- Lake Views
- Pull Down Stairs to Attic
- Fire and Smoke Detector
Kitchen
- Range
- Microwave
- Freezer
- Dishwasher
- Disposal
Bedrooms and Bathrooms
- 2 Bedrooms
- Split Bedroom Floorplan
- Closet Cabinetry
- 2 Full Bathrooms
Laundry
- Dryer
- Washer
- Laundry Tub
Outdoor Features
- Screened Patio
Utilities
- Central Heating and Cooling System
- Underground Utilities
- Sewer Assessments
- High Speed Internet
- Cable TV Available
Listing and Financial Details
- Security Deposit $3,000
- Tenant pays for application fee, departure cleaning, pest control, pet deposit
- The owner pays for cable TV, electricity, grounds care, internet, pest control, sewer, trash collection, water
- Long Term Lease
- Tax Lot 668
- Assessor Parcel Number 79904116940
Community Details
Overview
- 1,956 Units
- Verona Walk Subdivision
Amenities
- Restaurant
- Clubhouse
- Community Library
Recreation
- Tennis Courts
- Community Basketball Court
- Pickleball Courts
- Bocce Ball Court
- Community Playground
- Fitness Center
- Community Pool
- Park
- Trails
Pet Policy
- Pets Allowed
Security
- Gated Community
Map
Source: Florida Gulf Coast Multiple Listing Service
MLS Number: 225028483
APN: 79904116940
