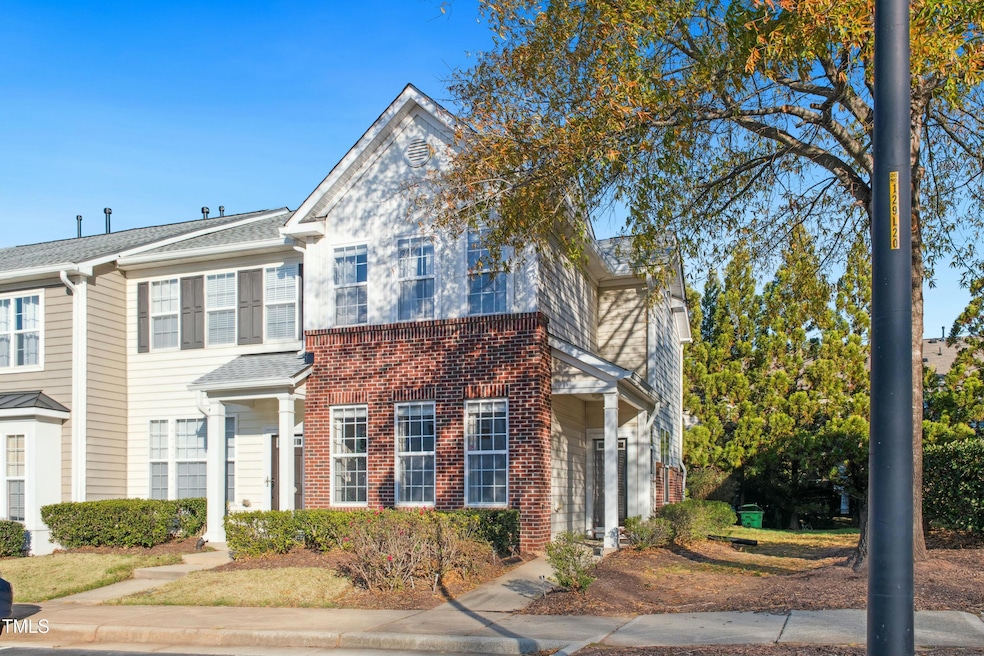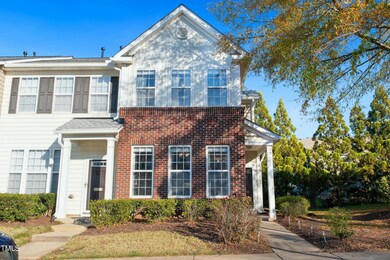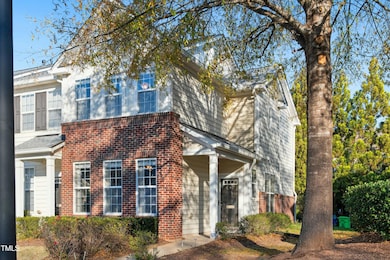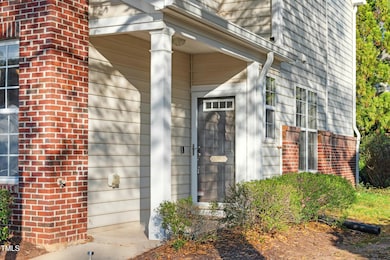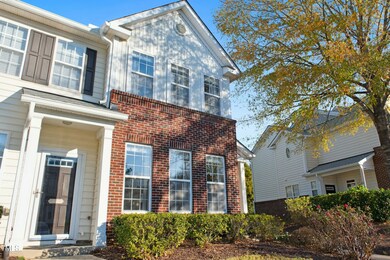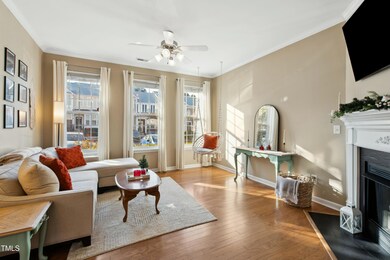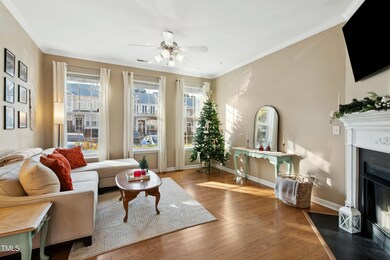
7622 Winners Edge St Raleigh, NC 27617
Brier Creek NeighborhoodHighlights
- Open Floorplan
- Clubhouse
- Wood Flooring
- Leesville Road Middle School Rated A
- Traditional Architecture
- End Unit
About This Home
As of February 2025Exceptionally cared for in an optimal location, this 2 bedroom, 2.5 bath, townhome is move-in ready. This rare and highly sought-after end unit features spacious living with an open floor plan that welcomes an abundance of natural light and warmth. The updated kitchen offers sleek granite countertops and stainless steel appliances for all your culinary needs. The main floor has beautifully maintained hardwoods while the living room features a gas log fireplace that is perfect for relaxation on cozy evenings. Outside you'll find the low maintenance patio which offers an ideal space for outdoor dining and entertaining. Upstairs contains the owner's suite as well as another generously sized bedroom with each of them having their own bathroom, providing ample comfort and privacy. Laundry is conveniently located in between both bedrooms. This townhome offers plenty of attic and closet space for storage. HOA covers exterior maintenance- roof, landscaping, etc. The community provides access to a pool and clubhouse. Enjoy the convenience of being just minutes away from Target, Starbucks, Harris Teeter, Brier Creek Commons shopping, restaurants, and many more attractions. Don't miss out on this fantastic opportunity that offers easy access to I-540, Raleigh, Durham, RTP, and RDU airport. Schedule your showing today!
***Back on the market at no fault to seller.***
Open House Saturday & Sunday 12-2
Townhouse Details
Home Type
- Townhome
Est. Annual Taxes
- $2,652
Year Built
- Built in 2004
Lot Details
- 1,742 Sq Ft Lot
- End Unit
- 1 Common Wall
HOA Fees
- $165 Monthly HOA Fees
Home Design
- Traditional Architecture
- Brick Veneer
- Slab Foundation
- Shingle Roof
- Vinyl Siding
Interior Spaces
- 1,390 Sq Ft Home
- 2-Story Property
- Open Floorplan
- Ceiling Fan
- Gas Log Fireplace
- Combination Dining and Living Room
- Pull Down Stairs to Attic
Kitchen
- Electric Oven
- Electric Range
- Microwave
- Dishwasher
- Stainless Steel Appliances
- Granite Countertops
- Disposal
Flooring
- Wood
- Carpet
- Tile
Bedrooms and Bathrooms
- 2 Bedrooms
- Dual Closets
- Walk-In Closet
- Bathtub with Shower
Laundry
- Laundry Room
- Laundry on upper level
- Washer and Dryer
Parking
- 2 Parking Spaces
- Parking Lot
- Assigned Parking
Schools
- Brier Creek Elementary School
- Leesville Road Middle School
- Leesville Road High School
Utilities
- Forced Air Heating and Cooling System
- Heating System Uses Natural Gas
- Natural Gas Connected
- High Speed Internet
- Cable TV Available
Listing and Financial Details
- Assessor Parcel Number 0768.02-77-8542.000
Community Details
Overview
- Association fees include ground maintenance, maintenance structure
- Alexander Place HOA, Phone Number (919) 348-2031
- Alexander Place Subdivision
- Maintained Community
Amenities
- Clubhouse
Recreation
- Community Pool
Map
Home Values in the Area
Average Home Value in this Area
Property History
| Date | Event | Price | Change | Sq Ft Price |
|---|---|---|---|---|
| 02/03/2025 02/03/25 | Sold | $325,000 | 0.0% | $234 / Sq Ft |
| 12/31/2024 12/31/24 | Pending | -- | -- | -- |
| 12/17/2024 12/17/24 | For Sale | $325,000 | 0.0% | $234 / Sq Ft |
| 12/10/2024 12/10/24 | Pending | -- | -- | -- |
| 12/06/2024 12/06/24 | For Sale | $325,000 | -- | $234 / Sq Ft |
Tax History
| Year | Tax Paid | Tax Assessment Tax Assessment Total Assessment is a certain percentage of the fair market value that is determined by local assessors to be the total taxable value of land and additions on the property. | Land | Improvement |
|---|---|---|---|---|
| 2024 | $2,652 | $303,103 | $100,000 | $203,103 |
| 2023 | $2,167 | $196,949 | $40,000 | $156,949 |
| 2022 | $2,014 | $196,949 | $40,000 | $156,949 |
| 2021 | $1,936 | $196,949 | $40,000 | $156,949 |
| 2020 | $1,901 | $196,949 | $40,000 | $156,949 |
| 2019 | $1,732 | $147,728 | $42,000 | $105,728 |
| 2018 | $1,634 | $147,728 | $42,000 | $105,728 |
| 2017 | $1,557 | $147,728 | $42,000 | $105,728 |
| 2016 | $1,525 | $147,728 | $42,000 | $105,728 |
| 2015 | $1,600 | $152,626 | $36,000 | $116,626 |
| 2014 | -- | $152,626 | $36,000 | $116,626 |
Mortgage History
| Date | Status | Loan Amount | Loan Type |
|---|---|---|---|
| Open | $260,000 | New Conventional | |
| Closed | $260,000 | New Conventional | |
| Previous Owner | $8,000 | New Conventional | |
| Previous Owner | $207,580 | New Conventional | |
| Previous Owner | $98,309 | Fannie Mae Freddie Mac | |
| Closed | $25,001 | No Value Available |
Deed History
| Date | Type | Sale Price | Title Company |
|---|---|---|---|
| Warranty Deed | $325,000 | None Listed On Document | |
| Warranty Deed | $325,000 | None Listed On Document | |
| Warranty Deed | $214,000 | None Available | |
| Warranty Deed | $124,000 | -- |
Similar Homes in Raleigh, NC
Source: Doorify MLS
MLS Number: 10066093
APN: 0768.02-77-8542-000
- 7628 Winners Edge St
- 7841 Silverthread Ln
- 7838 Spungold St
- 7818 Spungold St
- 7753 Winners Edge St
- 7613 Satinwing Ln
- 7732 Acc Blvd
- 7819 Acc Blvd
- 7829 Acc Blvd
- 406 Shale Creek Dr
- 7328 Caversham Way
- 310 Shale Creek Dr
- 3121 Blue Hill Ln
- 109 Shale Creek Dr
- 10133 Bessborough Dr
- 1014 Falling Rock Place
- 7246 Aquinas Ave
- 2515 Maplemere Ct
- 520 Brier Crossings Loop
- 1013 Greatland Rd
