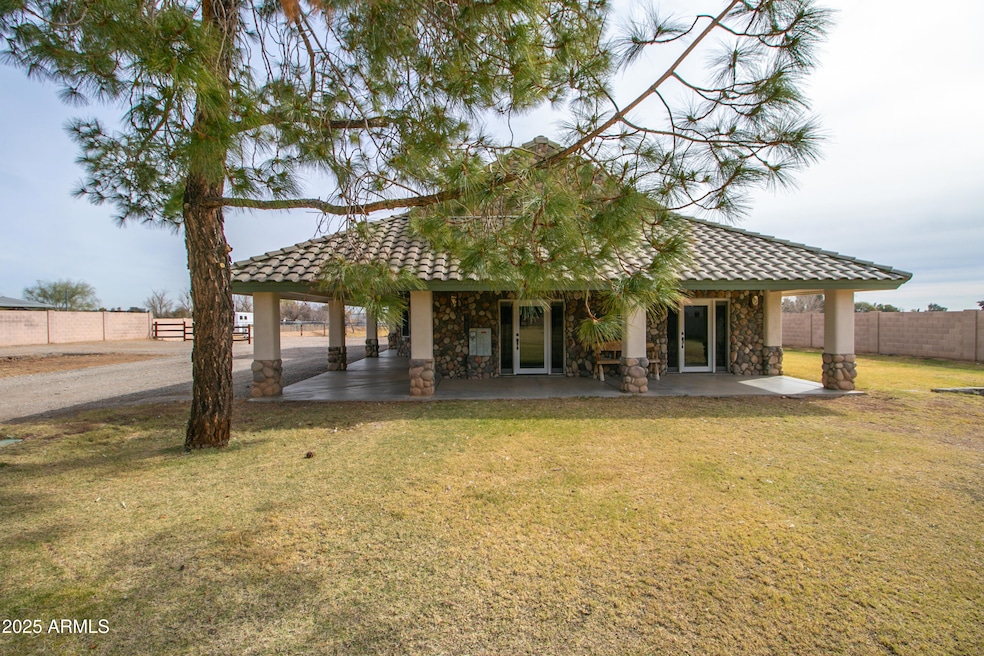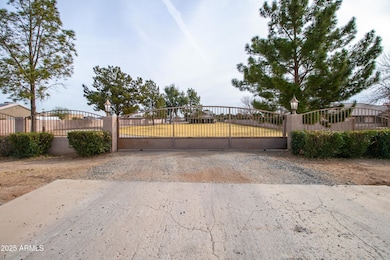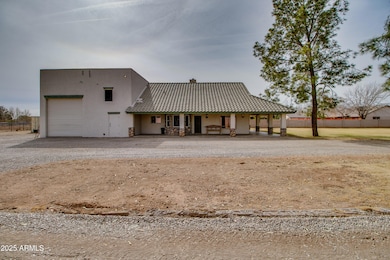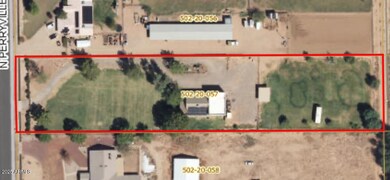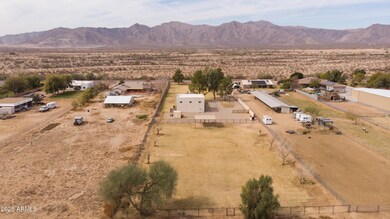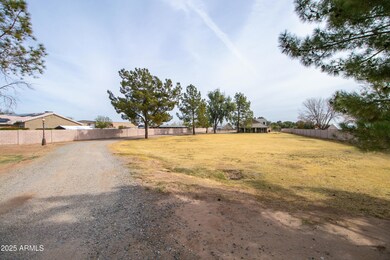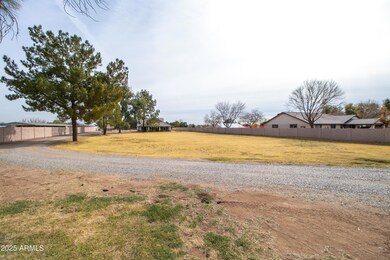
7623 N Perryville Rd Waddell, AZ 85355
Citrus Park NeighborhoodHighlights
- Horses Allowed On Property
- RV Gated
- 1.9 Acre Lot
- Canyon View High School Rated A-
- Solar Power System
- Two Primary Bathrooms
About This Home
As of April 2025Waddell countryside home with amazing mountain views from your porch. Custom steel gates enclose this home. Step into this beautifully maintained 3-bedroom, 3-bathroom home, designed for modern living with an inviting open-concept layout. From the moment you walk in, you'll be greeted by soaring vaulted ceilings, gleaming hardwood floors, and an abundance of natural light that creates a warm and welcoming atmosphere. kitchen features sleek granite countertops, stainless steel appliances, and plenty of storage with its ample cabinet space. Bathrooms have been remodeled , new carpet fresh paint. Outdoor space for RV with septic drop 4 wheel toys, and more. Pasture in back is ready to design for your needs. With plenty of space to entertain or unwind, this outdoor retreat enhances the home's charm. Don't miss your chance to make it yours.
Home Details
Home Type
- Single Family
Est. Annual Taxes
- $2,207
Year Built
- Built in 1993
Lot Details
- 1.9 Acre Lot
- Private Streets
- Front and Back Yard Sprinklers
HOA Fees
- $40 Monthly HOA Fees
Parking
- 4 Car Garage
- RV Gated
Home Design
- Wood Frame Construction
- Tile Roof
- Stucco
Interior Spaces
- 1,992 Sq Ft Home
- 2-Story Property
- Vaulted Ceiling
- Mountain Views
Kitchen
- Eat-In Kitchen
- Breakfast Bar
- Kitchen Island
Bedrooms and Bathrooms
- 3 Bedrooms
- Primary Bedroom on Main
- Two Primary Bathrooms
- 3 Bathrooms
Schools
- Belen Soto Elementary School
- Canyon View High School
Utilities
- Cooling Available
- Heating Available
- Septic Tank
- High Speed Internet
Additional Features
- Solar Power System
- Horses Allowed On Property
Community Details
- Association fees include (see remarks), street maintenance
- City Property Mgt Association, Phone Number (623) 437-4777
- Romola Of Arizona Grape Fruit Unit No. 42 Resubdiv Subdivision
Listing and Financial Details
- Legal Lot and Block 4521 / D
- Assessor Parcel Number 502-20-057
Map
Home Values in the Area
Average Home Value in this Area
Property History
| Date | Event | Price | Change | Sq Ft Price |
|---|---|---|---|---|
| 04/18/2025 04/18/25 | Sold | $775,000 | -8.8% | $389 / Sq Ft |
| 02/19/2025 02/19/25 | For Sale | $850,000 | -- | $427 / Sq Ft |
Tax History
| Year | Tax Paid | Tax Assessment Tax Assessment Total Assessment is a certain percentage of the fair market value that is determined by local assessors to be the total taxable value of land and additions on the property. | Land | Improvement |
|---|---|---|---|---|
| 2025 | $2,207 | $30,058 | -- | -- |
| 2024 | $2,131 | $28,627 | -- | -- |
| 2023 | $2,131 | $49,570 | $9,910 | $39,660 |
| 2022 | $1,586 | $31,920 | $6,380 | $25,540 |
| 2021 | $1,711 | $29,010 | $5,800 | $23,210 |
| 2020 | $1,660 | $27,110 | $5,420 | $21,690 |
| 2019 | $1,607 | $23,920 | $4,780 | $19,140 |
| 2018 | $1,575 | $22,210 | $4,440 | $17,770 |
| 2017 | $1,481 | $19,800 | $3,960 | $15,840 |
| 2016 | $1,413 | $18,580 | $3,710 | $14,870 |
| 2015 | $1,328 | $15,450 | $3,090 | $12,360 |
Mortgage History
| Date | Status | Loan Amount | Loan Type |
|---|---|---|---|
| Open | $550,000 | New Conventional | |
| Previous Owner | $420,000 | New Conventional | |
| Previous Owner | $310,000 | FHA | |
| Previous Owner | $318,009 | New Conventional | |
| Previous Owner | $20,000 | Credit Line Revolving | |
| Previous Owner | $173,000 | Negative Amortization | |
| Previous Owner | $168,000 | Fannie Mae Freddie Mac | |
| Previous Owner | $80,000 | Credit Line Revolving | |
| Previous Owner | $84,300 | Unknown |
Deed History
| Date | Type | Sale Price | Title Company |
|---|---|---|---|
| Warranty Deed | $775,000 | Equitable Title | |
| Warranty Deed | -- | Accommodation | |
| Interfamily Deed Transfer | -- | Great American Ttl Agcy Inc | |
| Interfamily Deed Transfer | -- | None Available | |
| Warranty Deed | $323,000 | Pioneer Title Agency Inc | |
| Interfamily Deed Transfer | -- | -- | |
| Interfamily Deed Transfer | -- | -- | |
| Interfamily Deed Transfer | -- | -- | |
| Quit Claim Deed | -- | -- | |
| Interfamily Deed Transfer | -- | -- | |
| Interfamily Deed Transfer | -- | -- |
Similar Homes in Waddell, AZ
Source: Arizona Regional Multiple Listing Service (ARMLS)
MLS Number: 6822813
APN: 502-20-057
- 7515 N 185th Ave
- 7214 N 183rd Ave
- 7617 N 181st Ave
- 7113 N 183rd Ave
- 7320 N 181st Ave
- 6814 N 185th Ave
- 7030 N 181st Ave
- 18542 W Seldon Ln
- 18927 W Lawrence Rd
- 6848 N 190th Ave
- 6811 N 189th Ln
- 6811 N 189th Ln
- 6811 N 189th Ln
- 6811 N 189th Ln
- 6811 N 189th Ln
- 6853 N 190th Dr
- 6811 N 189th Ln
- 6811 N 189th Ln
- 6811 N 189th Ln
- 6859 N 190th Dr
