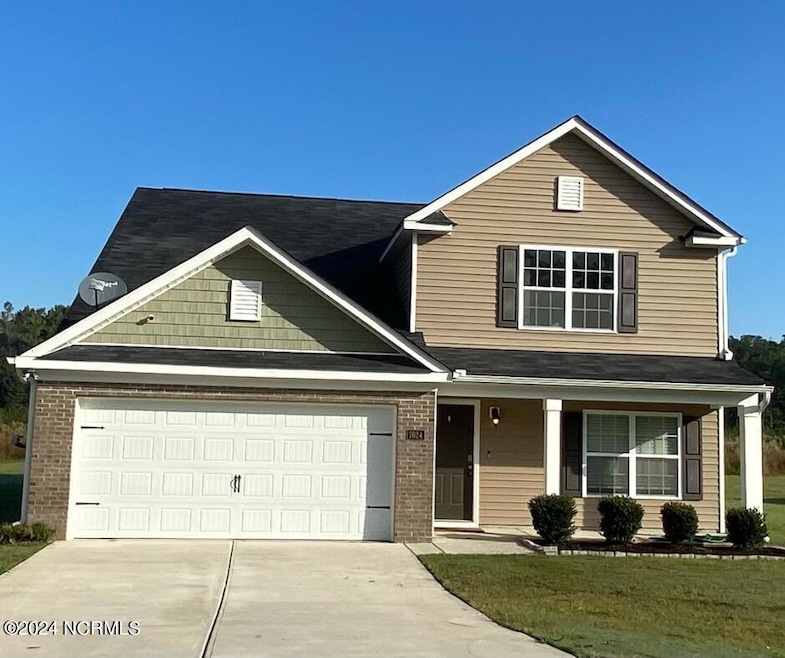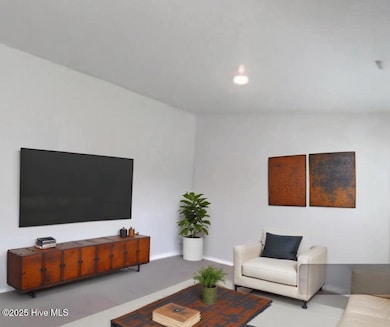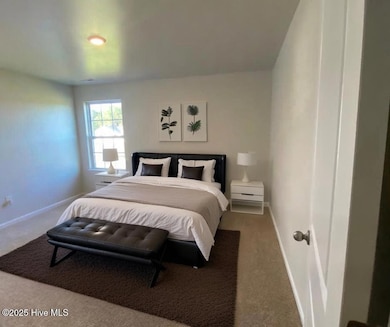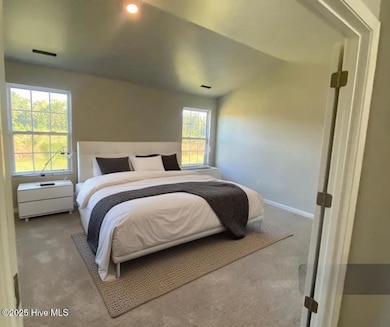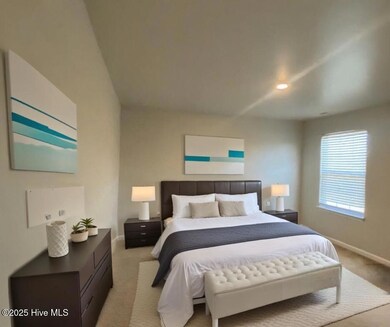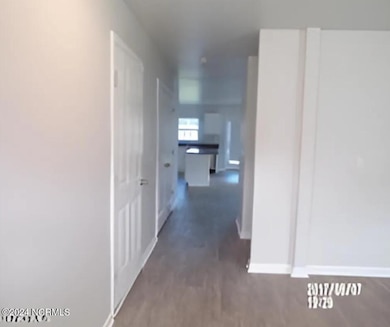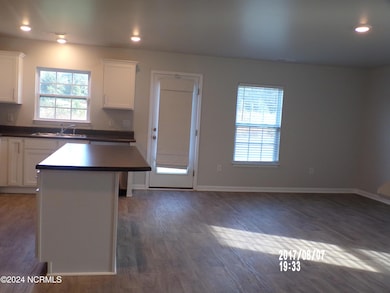
7624 Jordan Rd Rocky Mount, NC 27803
Estimated payment $2,052/month
Highlights
- Main Floor Primary Bedroom
- No HOA
- Walk-In Closet
- 1 Fireplace
- 2 Car Attached Garage
- Vinyl Plank Flooring
About This Home
Welcome to a breathtaking two-story home that boasts a main floor primary bedroom for ultimate convenience and comfort.The upper level is designed for both relaxation and functionality, featuring a loft area perfect for a reading nook or office space. You'll also find two additional bedrooms, complemented by a bonus room that impresses with its elegant double door entrance and two spacious walk-in closets.The heart of this home is its bright and spacious kitchen, showcasing cabinets paired with a sleek stainless steel appliances. This culinary haven is perfect for both everyday meals and entertaining guests.This residence also includes a two-car garage equipped with convenient garage door openers, an inviting outdoor grilling space in the backyard, ideal for summer barbecues and gatherings.This home is a true testament to high-quality materials and exceptional craftsmanship, making it a perfect choice for those seeking both style and comfort. A comprehensive lighting package enhances the ambiance throughout the home, while luxurious flooring on the main level adds an extra touch of elegance.
Home Details
Home Type
- Single Family
Est. Annual Taxes
- $1,651
Year Built
- Built in 2021
Lot Details
- 0.46 Acre Lot
- Lot Dimensions are 100x201
Home Design
- Brick Exterior Construction
- Wood Frame Construction
- Architectural Shingle Roof
- Vinyl Siding
- Stick Built Home
Interior Spaces
- 2,546 Sq Ft Home
- 2-Story Property
- 1 Fireplace
- Combination Dining and Living Room
- Washer and Dryer Hookup
Kitchen
- Electric Cooktop
- Dishwasher
Flooring
- Carpet
- Vinyl Plank
Bedrooms and Bathrooms
- 3 Bedrooms
- Primary Bedroom on Main
- Walk-In Closet
Parking
- 2 Car Attached Garage
- Front Facing Garage
Schools
- Coopers Elementary School
- Nash Central Middle School
- Nash Central High School
Utilities
- Central Air
- Heat Pump System
- Electric Water Heater
Community Details
- No Home Owners Association
- Worthington Farm Subdivision
Listing and Financial Details
- Assessor Parcel Number 3737-00-50-6715
Map
Home Values in the Area
Average Home Value in this Area
Tax History
| Year | Tax Paid | Tax Assessment Tax Assessment Total Assessment is a certain percentage of the fair market value that is determined by local assessors to be the total taxable value of land and additions on the property. | Land | Improvement |
|---|---|---|---|---|
| 2024 | $1,843 | $200,790 | $18,080 | $182,710 |
| 2023 | $1,371 | $200,790 | $0 | $0 |
| 2022 | $1,371 | $200,790 | $18,080 | $182,710 |
| 2021 | $145 | $18,080 | $18,080 | $0 |
Property History
| Date | Event | Price | Change | Sq Ft Price |
|---|---|---|---|---|
| 03/13/2025 03/13/25 | Price Changed | $343,000 | -0.6% | $135 / Sq Ft |
| 10/07/2024 10/07/24 | For Sale | $345,000 | +23.2% | $136 / Sq Ft |
| 12/29/2021 12/29/21 | Sold | $279,990 | 0.0% | $110 / Sq Ft |
| 08/02/2021 08/02/21 | Pending | -- | -- | -- |
| 07/26/2021 07/26/21 | Price Changed | $279,990 | +1.8% | $110 / Sq Ft |
| 07/24/2021 07/24/21 | For Sale | $274,990 | -- | $108 / Sq Ft |
Deed History
| Date | Type | Sale Price | Title Company |
|---|---|---|---|
| Special Warranty Deed | $280,000 | Bagwell Holt Smith Pa |
Mortgage History
| Date | Status | Loan Amount | Loan Type |
|---|---|---|---|
| Open | $279,990 | VA |
Similar Homes in the area
Source: Hive MLS
MLS Number: 100469708
APN: 373700-50-6715
- 7687 Mattie Rd
- 8187 Nc 97 E
- 9161 Thomas Rd
- 6804 Riverrun Dr
- 7734 Michelle Rd
- 7549 Michelle Rd
- 7750 Michelle Rd
- 7611 Michelle Rd
- 7565 Michelle Rd
- 7622 Michelle Rd
- 7724 N Carolina 97
- 7586 Michelle Rd
- 7251 Michelle Rd
- 7273 Michelle Rd
- 7365 Michelle Rd
- 7311 Michelle Rd
- 7352 Michelle Rd
- 7336 Michelle Rd
- 208 Kentucky Ave
- 804 Mill Branch Rd
