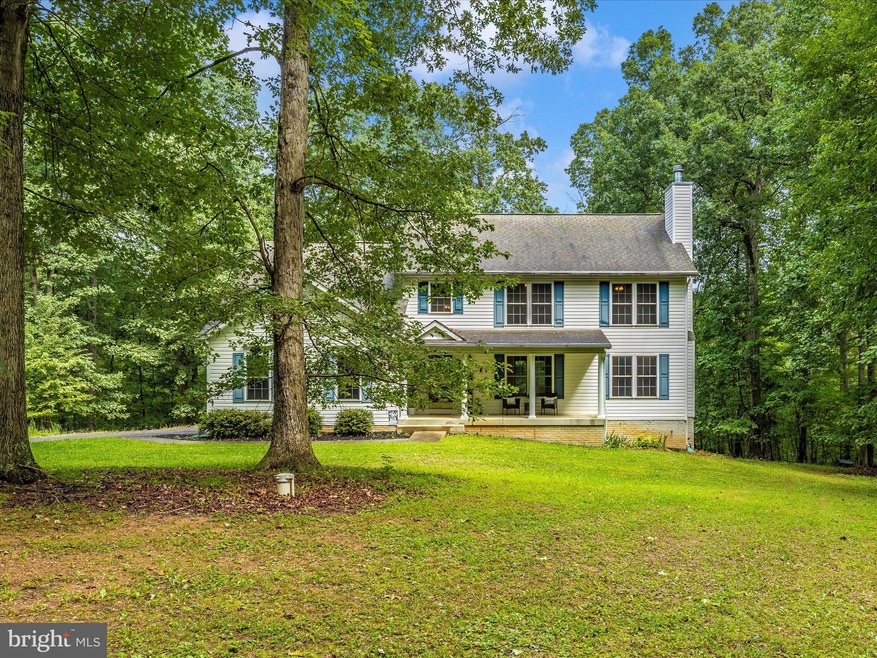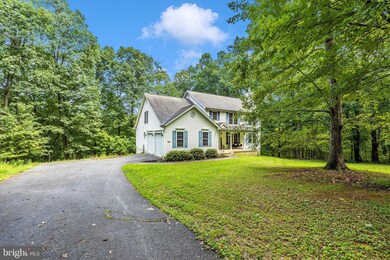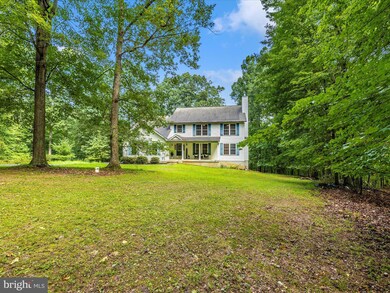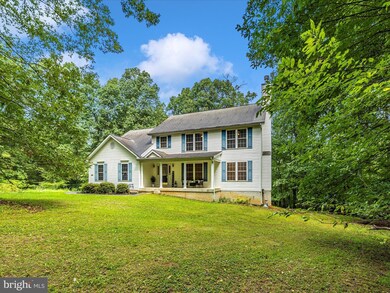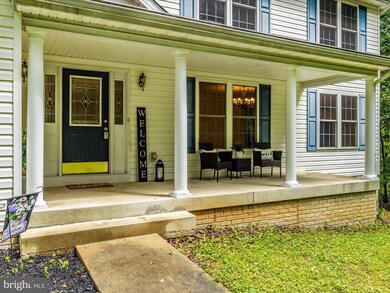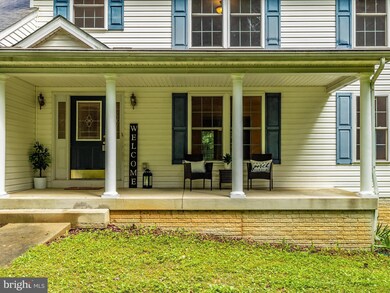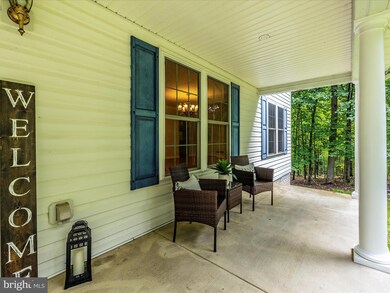
7624 Talbot Run Rd Mount Airy, MD 21771
Highlights
- View of Trees or Woods
- 6.11 Acre Lot
- Wood Flooring
- Twin Ridge Elementary School Rated A-
- Cape Cod Architecture
- Main Floor Bedroom
About This Home
As of October 2024Tucked Way back off the Road inside 6.11 Acres of Woods, this custom, freshly painted two-story home is ready for its next chapter. Gleaming Hardwood Floors throughout the main & upper levels. The lovely Great Room greets you from the foyer and has beautiful front yard views and features a Wood-Burning Fireplace. Super spacious Country Kitchen & Dining with Atrium Door to future deck. Large Main Level Primary Bedroom with attached Full Bath and walk-in closet. Main Level Laundry Room with front loading washer & dryer, Powder Room, and Side Entry 2 Car Attached Garage complete this level. Upper Loft is perfect for a Study Nook or additional Family Room space! You'll spot a small access panel in the nook to the left - behind it is an unfinished Bonus Room with a full sized Window! 3 spacious Bedrooms and Full Bath complete the upper level. Full unfinished Basement features a Bath Rough-In, Pellet Stove with Ceramic Tile surround, and Walk Out access to the Backyard. Propane Forced Air Heat and Central Air. And yes, there is Cable/Internet available out here!
Home Details
Home Type
- Single Family
Est. Annual Taxes
- $6,566
Year Built
- Built in 2002
Lot Details
- 6.11 Acre Lot
- Property is in very good condition
- Property is zoned AG
Parking
- 2 Car Attached Garage
- Side Facing Garage
Home Design
- Cape Cod Architecture
- Colonial Architecture
- Architectural Shingle Roof
- Vinyl Siding
- Concrete Perimeter Foundation
Interior Spaces
- Property has 3 Levels
- Ceiling Fan
- 1 Fireplace
- Great Room
- Dining Room
- Loft
- Bonus Room
- Wood Flooring
- Views of Woods
Kitchen
- Country Kitchen
- Gas Oven or Range
- Range Hood
- Ice Maker
- Dishwasher
Bedrooms and Bathrooms
- En-Suite Primary Bedroom
- En-Suite Bathroom
- Walk-In Closet
Laundry
- Laundry Room
- Laundry on main level
- Front Loading Dryer
- Front Loading Washer
Unfinished Basement
- Walk-Out Basement
- Basement Fills Entire Space Under The House
Outdoor Features
- Porch
Schools
- Twin Ridge Elementary School
- New Market Middle School
- Linganore High School
Utilities
- 90% Forced Air Heating and Cooling System
- Pellet Stove burns compressed wood to generate heat
- Heating System Powered By Owned Propane
- Well
- Propane Water Heater
- On Site Septic
Community Details
- No Home Owners Association
Listing and Financial Details
- Assessor Parcel Number 1118366622
Map
Home Values in the Area
Average Home Value in this Area
Property History
| Date | Event | Price | Change | Sq Ft Price |
|---|---|---|---|---|
| 10/10/2024 10/10/24 | Sold | $662,000 | +3.5% | $235 / Sq Ft |
| 09/03/2024 09/03/24 | Pending | -- | -- | -- |
| 08/30/2024 08/30/24 | For Sale | $639,900 | -- | $227 / Sq Ft |
Tax History
| Year | Tax Paid | Tax Assessment Tax Assessment Total Assessment is a certain percentage of the fair market value that is determined by local assessors to be the total taxable value of land and additions on the property. | Land | Improvement |
|---|---|---|---|---|
| 2024 | $7,229 | $587,900 | $167,800 | $420,100 |
| 2023 | $6,617 | $560,233 | $0 | $0 |
| 2022 | $6,308 | $532,567 | $0 | $0 |
| 2021 | $5,981 | $504,900 | $132,800 | $372,100 |
| 2020 | $5,981 | $502,233 | $0 | $0 |
| 2019 | $5,950 | $499,567 | $0 | $0 |
| 2018 | $5,972 | $496,900 | $132,800 | $364,100 |
| 2017 | $5,881 | $496,900 | $0 | $0 |
| 2016 | $5,702 | $490,300 | $0 | $0 |
| 2015 | $5,702 | $487,000 | $0 | $0 |
| 2014 | $5,702 | $487,000 | $0 | $0 |
Mortgage History
| Date | Status | Loan Amount | Loan Type |
|---|---|---|---|
| Open | $683,846 | VA | |
| Previous Owner | $82,707 | New Conventional |
Deed History
| Date | Type | Sale Price | Title Company |
|---|---|---|---|
| Deed | $662,000 | Fidelity National Title |
Similar Homes in Mount Airy, MD
Source: Bright MLS
MLS Number: MDFR2053302
APN: 18-366622
- 7725 Hobbs Ct
- 14108 Peddicord Rd
- 14004 Harrisville Rd
- 7407 Woodville Rd
- 7161 Woodville Rd
- 4181 Buffalo Rd
- 14336 Shirley Bohn Rd
- 4945 Jalmia Rd
- 6231 Woodville Rd
- 2670 Statiras Dr
- 3092 Ballesteras Ct
- 0 Cabbage Spring Rd
- 6640 Christy Acres Cir
- 406 Saddleback Trail
- 3601 Hooper Rd
- 6092 Toursome Dr
- 2683 Walston Rd
- 1702 Fieldbrook Ln
- LOT 3D Woodville Rd Unit GREENRIDGE
- Lot 3A Woodville Rd Unit MANOR
