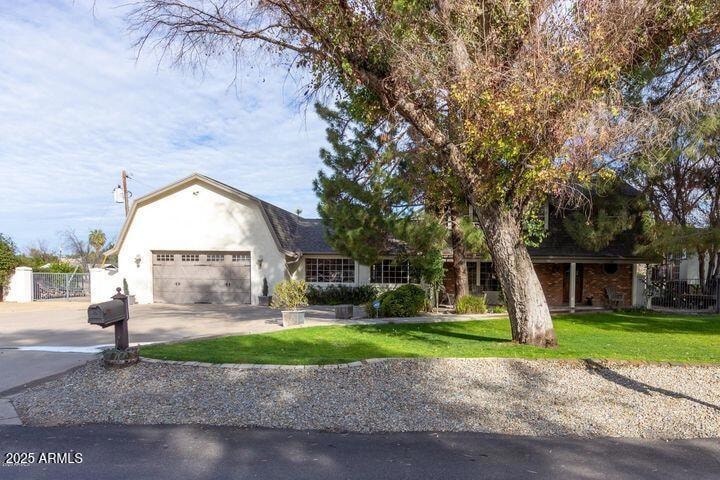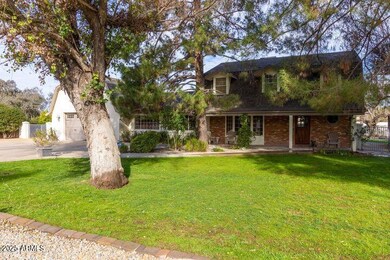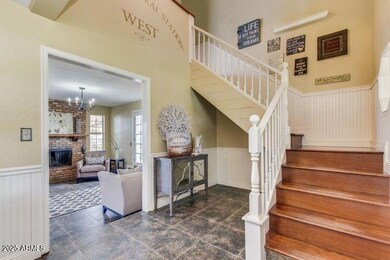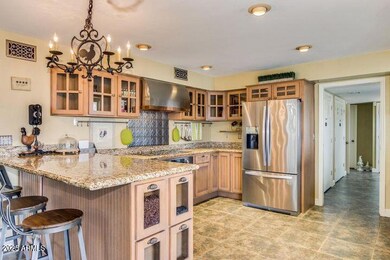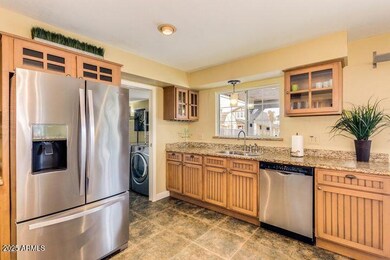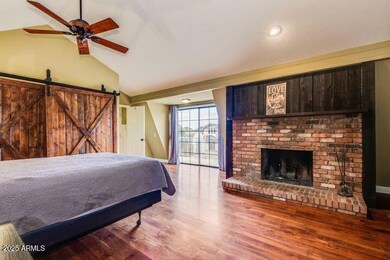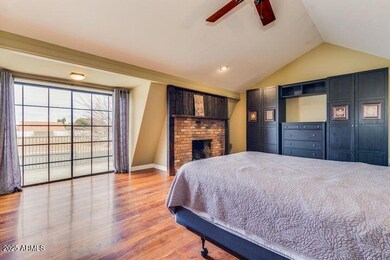
7624 W Banff Ln Peoria, AZ 85381
Arrowhead NeighborhoodEstimated payment $7,452/month
Highlights
- Guest House
- Barn
- Private Pool
- Paseo Verde Elementary School Rated A-
- Arena
- RV Hookup
About This Home
As seen on ABC 15, the home of the Barn House Rescue is now up for sale. Welcome home to this 1.87 irrigated acre property with a plethora of possibilities. If you can dream it, it can happen on this property. Featuring over 2500 sq ft 3 bed 2 bath farm house, 1,000 sq ft detached casita, detached office/tree house. Massive barn with a second story for extra space. Numerous pens for animals, raised planters through out the property. Full RV hook up and commercial electric installed. Not only is the property amazing but so is the home. Equipped with an upgraded kitchen, sunken living and dining rooms. The pool and spa surrounded by pavers are great for summer days. The property is encompassed by Ficus trees for privacy. You won't be disappointed in this property.
Listing Agent
Berkshire Hathaway HomeServices Arizona Properties License #BR564665000

Home Details
Home Type
- Single Family
Est. Annual Taxes
- $2,353
Year Built
- Built in 1976
Lot Details
- 1.88 Acre Lot
- Desert faces the back of the property
- Wrought Iron Fence
- Block Wall Fence
- Grass Covered Lot
Parking
- 6 Open Parking Spaces
- 2 Car Garage
- RV Hookup
Home Design
- Wood Frame Construction
- Composition Roof
- Stucco
Interior Spaces
- 2,541 Sq Ft Home
- 2-Story Property
- Double Pane Windows
- Family Room with Fireplace
- 2 Fireplaces
- Tile Flooring
Kitchen
- Built-In Microwave
- Granite Countertops
Bedrooms and Bathrooms
- 3 Bedrooms
- Fireplace in Primary Bedroom
- 2 Bathrooms
Pool
- Private Pool
- Spa
Schools
- Paseo Verde Elementary School
- Centennial High School
Farming
- Barn
- Flood Irrigation
Horse Facilities and Amenities
- Horses Allowed On Property
- Horse Stalls
- Corral
- Arena
Utilities
- Cooling Available
- Heating Available
- High Speed Internet
Additional Features
- Balcony
- Guest House
Community Details
- No Home Owners Association
- Association fees include no fees
- 1.87 Irrigated Acres Subdivision
Listing and Financial Details
- Tax Lot 1
- Assessor Parcel Number 200-62-006-D
Map
Home Values in the Area
Average Home Value in this Area
Tax History
| Year | Tax Paid | Tax Assessment Tax Assessment Total Assessment is a certain percentage of the fair market value that is determined by local assessors to be the total taxable value of land and additions on the property. | Land | Improvement |
|---|---|---|---|---|
| 2025 | $2,353 | $37,947 | -- | -- |
| 2024 | $2,414 | $36,140 | -- | -- |
| 2023 | $2,414 | $59,450 | $11,890 | $47,560 |
| 2022 | $2,377 | $46,650 | $9,330 | $37,320 |
| 2021 | $2,600 | $44,100 | $8,820 | $35,280 |
| 2020 | $2,651 | $41,010 | $8,200 | $32,810 |
| 2019 | $2,571 | $36,510 | $7,300 | $29,210 |
| 2018 | $2,492 | $35,260 | $7,050 | $28,210 |
| 2017 | $2,512 | $33,160 | $6,630 | $26,530 |
| 2016 | $2,501 | $31,870 | $6,370 | $25,500 |
| 2015 | $2,326 | $31,950 | $6,390 | $25,560 |
Property History
| Date | Event | Price | Change | Sq Ft Price |
|---|---|---|---|---|
| 04/05/2025 04/05/25 | For Sale | $1,300,000 | 0.0% | $512 / Sq Ft |
| 04/04/2025 04/04/25 | Off Market | $1,300,000 | -- | -- |
| 02/28/2020 02/28/20 | Sold | $750,000 | 0.0% | $246 / Sq Ft |
| 01/16/2020 01/16/20 | For Sale | $750,000 | +25.0% | $246 / Sq Ft |
| 12/03/2015 12/03/15 | Sold | $600,000 | -11.1% | $236 / Sq Ft |
| 11/19/2015 11/19/15 | Price Changed | $675,000 | 0.0% | $266 / Sq Ft |
| 11/18/2015 11/18/15 | Pending | -- | -- | -- |
| 11/14/2015 11/14/15 | Pending | -- | -- | -- |
| 09/09/2015 09/09/15 | Price Changed | $675,000 | -3.4% | $266 / Sq Ft |
| 05/14/2015 05/14/15 | For Sale | $699,000 | -- | $275 / Sq Ft |
Deed History
| Date | Type | Sale Price | Title Company |
|---|---|---|---|
| Warranty Deed | $750,000 | First Arizona Title Agency | |
| Cash Sale Deed | $600,000 | Empire West Title Agency | |
| Warranty Deed | $312,000 | First American Title |
Mortgage History
| Date | Status | Loan Amount | Loan Type |
|---|---|---|---|
| Open | $675,000 | New Conventional | |
| Previous Owner | $249,600 | New Conventional | |
| Closed | $46,800 | No Value Available |
Similar Homes in Peoria, AZ
Source: Arizona Regional Multiple Listing Service (ARMLS)
MLS Number: 6831001
APN: 200-62-006D
- 7602 W Acoma Dr
- 7592 W Evans Dr
- 7577 W Evans Dr
- 7575 W Gelding Dr
- 7567 W Gelding Dr
- 7569 W Evans Dr
- 7566 W Gelding Dr
- 7747 W Acoma Dr
- 7632 W Crocus Dr
- 7349 W Lisbon Ln
- 7343 W Lisbon Ln
- 14317 N 78th Dr
- 7337 W Lisbon Ln
- 7465 W Calavar Rd Unit 1
- 7216 W Country Gables Dr
- 15503 N 79th Dr Unit 12
- 7752 W Mary Jane Ln
- 7978 W Zoe Ella Way
- 7585 W Tumblewood Dr
- 7516 W Mary Jane Ln
