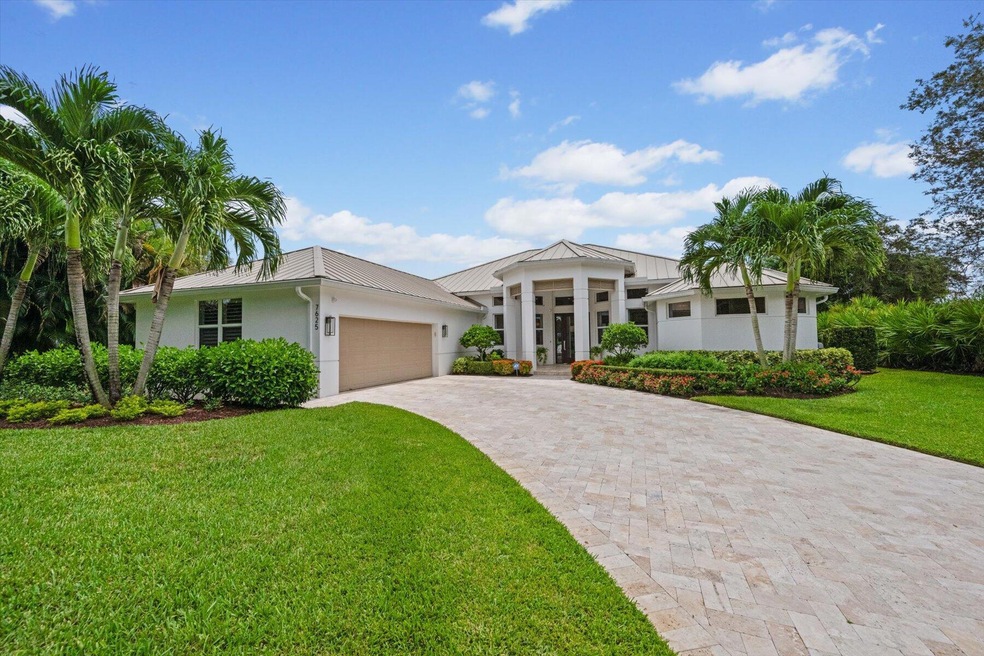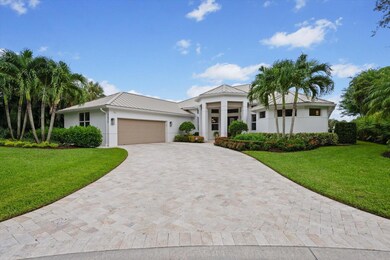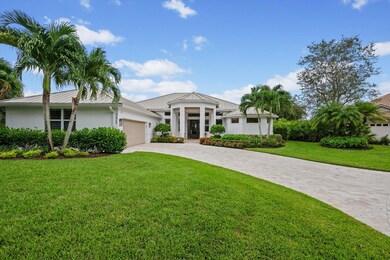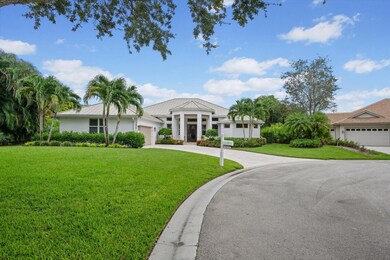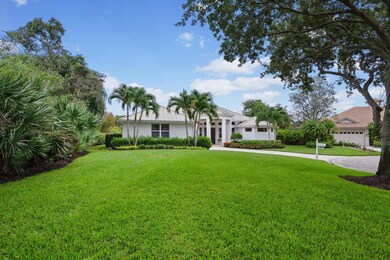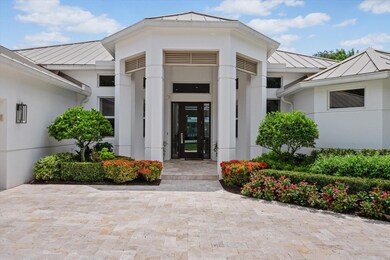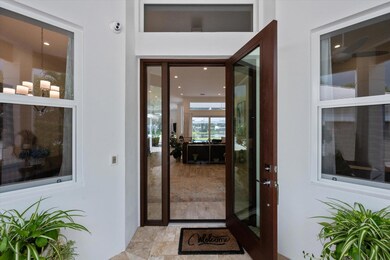
7625 SE Teton Dr Hobe Sound, FL 33455
Lost Lake NeighborhoodHighlights
- Lake Front
- Gunite Pool
- 20,207 Sq Ft lot
- South Fork High School Rated A-
- Gated Community
- Marble Flooring
About This Home
As of December 2024Welcome to this stunning gem that went through a complete rebuild externally and internally. Located in the highly sought after Arbors community of Hobe Sound. This remarkable home boasts a fresh, contemporary design with an open floorpan that enhances its spacious, airy feel. The interior has been meticulously crafted from the ground up, featuring 12-foot ceilings that add a grand sense of volume and elegance to every room. Constructed with durable metal studs, the home offers both strength and modern efficiency. The sleek new travertine drive way leads you to striking facade with a brand new metal roof, ensuring beauty and protection. Step inside to discover an entirely new interior, where impact windows and doors provide both safety and stunning views of the surrounding lake.
Home Details
Home Type
- Single Family
Est. Annual Taxes
- $9,106
Year Built
- Built in 1998
Lot Details
- 0.46 Acre Lot
- Lake Front
- Sprinkler System
HOA Fees
- $265 Monthly HOA Fees
Parking
- 2 Car Attached Garage
- Garage Door Opener
- Driveway
Home Design
- Metal Roof
Interior Spaces
- 2,995 Sq Ft Home
- 1-Story Property
- Wet Bar
- Furnished or left unfurnished upon request
- Built-In Features
- High Ceiling
- Ceiling Fan
- Family Room
- Combination Dining and Living Room
- Den
- Lake Views
Kitchen
- Gas Range
- Microwave
- Dishwasher
Flooring
- Marble
- Ceramic Tile
Bedrooms and Bathrooms
- 4 Bedrooms
- Split Bedroom Floorplan
- Dual Sinks
- Separate Shower in Primary Bathroom
Laundry
- Laundry Room
- Dryer
- Washer
Home Security
- Home Security System
- Impact Glass
Pool
- Gunite Pool
- Screen Enclosure
Outdoor Features
- Patio
Utilities
- Central Heating and Cooling System
- Well
- Gas Water Heater
- Water Softener is Owned
- Cable TV Available
Listing and Financial Details
- Assessor Parcel Number 343842735000003705
Community Details
Overview
- Association fees include common areas, cable TV, reserve fund
- The Arbors (Aka Forest Gl Subdivision
Security
- Gated Community
Map
Home Values in the Area
Average Home Value in this Area
Property History
| Date | Event | Price | Change | Sq Ft Price |
|---|---|---|---|---|
| 12/17/2024 12/17/24 | Sold | $1,385,000 | -6.7% | $462 / Sq Ft |
| 08/25/2024 08/25/24 | For Sale | $1,485,000 | +139.5% | $496 / Sq Ft |
| 06/12/2019 06/12/19 | Sold | $620,000 | 0.0% | $207 / Sq Ft |
| 05/13/2019 05/13/19 | Pending | -- | -- | -- |
| 04/29/2019 04/29/19 | For Sale | $620,000 | -- | $207 / Sq Ft |
Tax History
| Year | Tax Paid | Tax Assessment Tax Assessment Total Assessment is a certain percentage of the fair market value that is determined by local assessors to be the total taxable value of land and additions on the property. | Land | Improvement |
|---|---|---|---|---|
| 2024 | $9,106 | $578,831 | -- | -- |
| 2023 | $9,106 | $561,972 | $0 | $0 |
| 2022 | $8,801 | $545,604 | $0 | $0 |
| 2021 | $8,848 | $529,713 | $0 | $0 |
| 2020 | $8,279 | $497,121 | $0 | $0 |
| 2019 | $8,955 | $490,990 | $198,000 | $292,990 |
| 2018 | $8,599 | $473,490 | $198,000 | $275,490 |
| 2017 | $7,699 | $465,430 | $209,000 | $256,430 |
| 2016 | $7,303 | $411,710 | $154,000 | $257,710 |
| 2015 | $7,005 | $407,460 | $180,000 | $227,460 |
| 2014 | $7,005 | $412,010 | $125,000 | $287,010 |
Mortgage History
| Date | Status | Loan Amount | Loan Type |
|---|---|---|---|
| Previous Owner | $100,000 | New Conventional |
Deed History
| Date | Type | Sale Price | Title Company |
|---|---|---|---|
| Warranty Deed | $1,385,000 | None Listed On Document | |
| Warranty Deed | $620,000 | Attorney | |
| Warranty Deed | $85,000 | -- | |
| Deed | $68,700 | -- | |
| Deed | -- | -- |
Similar Homes in Hobe Sound, FL
Source: BeachesMLS
MLS Number: R11015292
APN: 34-38-42-735-000-00370-5
- 5621 SE Forest Glade Trail
- 5718 SE Forest Glade Trail
- 7565 SE Teton Dr
- 7835 SE Heritage Blvd
- 7630 SE Heritage Blvd
- 6000 SE Crooked Oak Ave
- 6063 SE Crooked Oak Ave
- 5959 SE Crooked Oak Ave
- 5393 SE Serenoa Terrace
- 5919 SE Crooked Oak Ave
- 5832 SE Crooked Oak Ave
- 6070 SE Split Oak Trail
- 5803 SE Orange Blossom Trail
- 7826 SE Tuliptree Ct
- 5854 SE Orange Blossom Trail
- 5381 SE Lost Lake Way
- 5654 SE Orange Blossom Trail
- 5769 SE Pinehurst Trail
- 5166 SE Inkwood Way
- 7235 SE Pine Valley Ct
