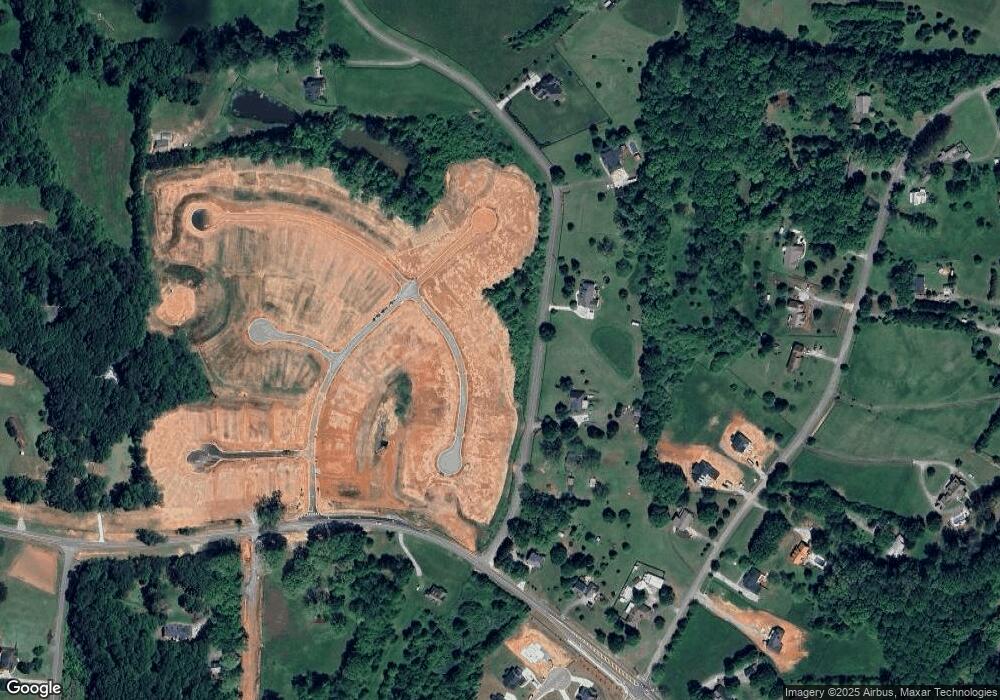
$575,000
- 6 Beds
- 4 Baths
- 3,438 Sq Ft
- 67 Summer House Ct
- Dawsonville, GA
This beautiful home is an incredible opportunity! Welcome to 67 Summer House Court, a meticulously maintained 6-bedroom, 4-bathroom residence nestled in a peaceful cul-de-sac in Dawsonville, Georgia. Built in 2019, this expansive 3,438-square-foot home combines modern convenience with timeless appeal.Upon entering, you’ll discover a dedicated office space and a formal dining room—perfect for
The Regan Maki Team Ansley Real Estate | Christie's International Real Estate
