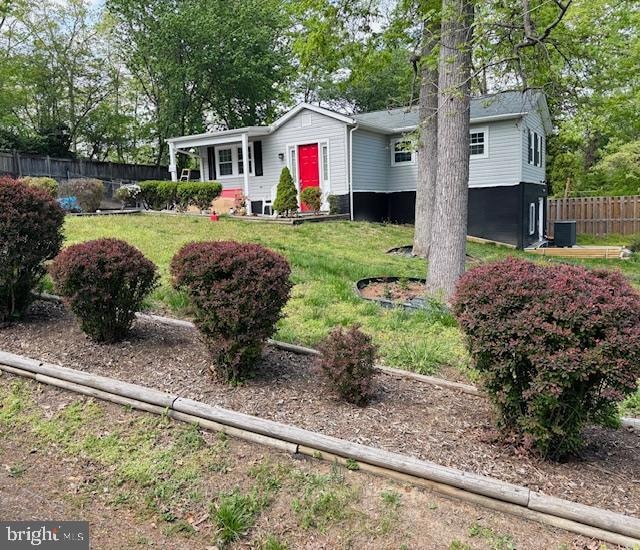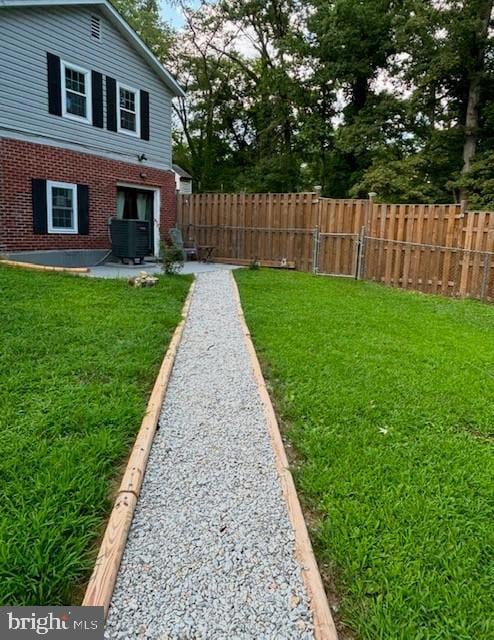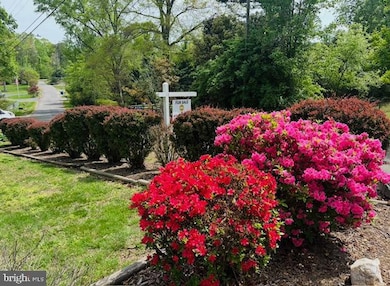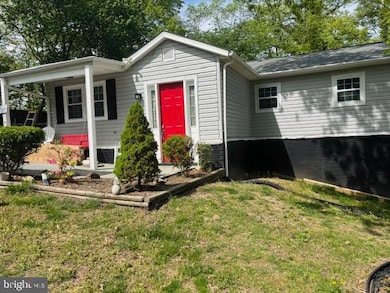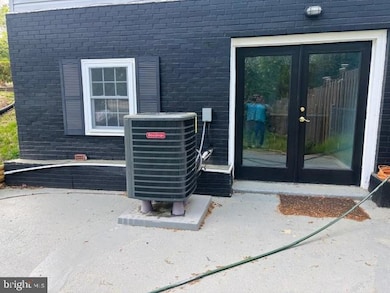
7628 Anzio Ln Lorton, VA 22079
Mason Neck NeighborhoodEstimated payment $3,499/month
Highlights
- Space For Rooms
- Attic
- Den
- South County Middle School Rated A
- No HOA
- Living Room
About This Home
LOCATION & LAND .5+ ACRE! INVESTOR FRIENDLY WITH LOWER-LEVEL OPTION TO RENT OUT. PUBLIC WATER & SEWER! A QUICK COMMUTE TO FT. BELVOIR! NEW HVAC, WATER HEATER, WINDOWS, DOORS, & ROOF! This charming home features main level living with a fenced-in .059 acre backyard. The front foyer leads you to an open living area and bright kitchen with plenty of cabinet space, along with a lovely dining room. A primary bedroom and bathroom are conveniently located down the hall, along with another small bedroom & bathroom. A versatile basement apartment is an added bonus with its own separate entrance and driveway! On the lower level you will find two bedrooms, a full bathroom, kitchenette, and bonus spaces, The lower level of the home offers the possibility of an in-law suite or rental income. (It was last rented for $1700/month.) Enjoy the peace and privacy of your large fenced yard with a walk-out patio, two garden spaces, and mature trees lining the property. The tool shed and backyard shed give you extra storage space. Enjoy relaxing on the front porch on a quiet street, along with ample parking. Additional updates to the home include a new roof and gutters with leaf guards, siding, double hung windows, exterior and interior six-panel doors, hot water heater, HVAC, electrical panel, and tile floors in all bathrooms. Conveniently located just minutes to Food Lion, Aldi, Wegmans, Hilltop Village Center, Springfield Town Center, Workhouse Arts Center, Historic Occoquan, Davidson Airfield, and Fort Belvoir. Outdoor enthusiasts will enjoy the hiking trails, campgrounds, beaches, waterpark, golf course and more at nearby Mason Neck State Park and Pohick Bay Regional Park, both only 5 miles away. Quick access to Route 1, I-95, Gordon Boulevard, Telegraph Road, Route 123, Lorton VRE, and Franconia-Springfield Metro Station for commuting and getting around Northern Virginia easily. Don’t miss out on this great opportunity in Lorton with no HOA!**The home fell out of contract due to financing contingency.
Open House Schedule
-
Sunday, April 27, 20252:00 to 4:00 pm4/27/2025 2:00:00 PM +00:004/27/2025 4:00:00 PM +00:00Add to Calendar
Home Details
Home Type
- Single Family
Est. Annual Taxes
- $4,819
Year Built
- Built in 1958
Lot Details
- 0.59 Acre Lot
- Property is zoned 100
Parking
- Driveway
Home Design
- Bungalow
- Vinyl Siding
Interior Spaces
- Property has 2 Levels
- Ceiling Fan
- Living Room
- Dining Room
- Den
- Attic
Kitchen
- Kitchenette
- Stove
- Dishwasher
- Disposal
Bedrooms and Bathrooms
Laundry
- Laundry Room
- Laundry on main level
- Dryer
- Washer
Finished Basement
- Walk-Out Basement
- Interior and Exterior Basement Entry
- Space For Rooms
Schools
- Gunston Elementary School
- South County Middle School
- South County High School
Utilities
- Forced Air Heating and Cooling System
- Electric Water Heater
Community Details
- No Home Owners Association
- Wiley Subdivision
Listing and Financial Details
- Tax Lot 28
- Assessor Parcel Number 1143 02040028
Map
Home Values in the Area
Average Home Value in this Area
Tax History
| Year | Tax Paid | Tax Assessment Tax Assessment Total Assessment is a certain percentage of the fair market value that is determined by local assessors to be the total taxable value of land and additions on the property. | Land | Improvement |
|---|---|---|---|---|
| 2024 | $4,819 | $415,950 | $290,000 | $125,950 |
| 2023 | $4,835 | $428,410 | $290,000 | $138,410 |
| 2022 | $4,481 | $391,830 | $266,000 | $125,830 |
| 2021 | $4,182 | $356,390 | $242,000 | $114,390 |
| 2020 | $4,218 | $356,390 | $242,000 | $114,390 |
| 2019 | $4,133 | $349,180 | $240,000 | $109,180 |
| 2018 | $4,016 | $349,180 | $240,000 | $109,180 |
| 2017 | $3,774 | $325,100 | $229,000 | $96,100 |
| 2016 | $3,553 | $306,660 | $216,000 | $90,660 |
| 2015 | $3,378 | $302,660 | $212,000 | $90,660 |
| 2014 | $2,747 | $246,740 | $177,000 | $69,740 |
Property History
| Date | Event | Price | Change | Sq Ft Price |
|---|---|---|---|---|
| 04/24/2025 04/24/25 | Price Changed | $555,000 | +0.9% | $283 / Sq Ft |
| 03/13/2025 03/13/25 | Price Changed | $550,000 | -0.9% | $280 / Sq Ft |
| 03/13/2025 03/13/25 | For Sale | $555,000 | 0.0% | $283 / Sq Ft |
| 03/10/2025 03/10/25 | Pending | -- | -- | -- |
| 03/07/2025 03/07/25 | Price Changed | $555,000 | 0.0% | $283 / Sq Ft |
| 03/07/2025 03/07/25 | For Sale | $555,000 | -3.5% | $283 / Sq Ft |
| 02/06/2025 02/06/25 | Pending | -- | -- | -- |
| 02/04/2025 02/04/25 | For Sale | $575,000 | -- | $293 / Sq Ft |
Deed History
| Date | Type | Sale Price | Title Company |
|---|---|---|---|
| Gift Deed | -- | None Available |
Mortgage History
| Date | Status | Loan Amount | Loan Type |
|---|---|---|---|
| Open | $135,000 | Construction | |
| Previous Owner | $92,000 | New Conventional |
Similar Homes in Lorton, VA
Source: Bright MLS
MLS Number: VAFX2220464
APN: 1143-02040028
- 10515 Midway Ln
- 10509 Belmont Blvd
- 7701 Dolly Dr
- 7713 Dolly Dr
- 10515 Madison Dr
- 10521 Madison Dr
- 10339 Madison Dr
- 0 Gunston Rd
- 10802 Belmont Blvd
- 10613 Greene Dr
- 0 Old Colchester Rd
- 10538 Greene Dr
- 10928 Belmont Blvd
- 7772 Julia Taft Way
- 10623 Old Colchester Rd
- 9881 E Hill Dr
- 7857 Dogue Indian Cir
- 7804 Dogue Indian Cir
- 10822 Harley Rd
- 9648 Potters Hill Cir
