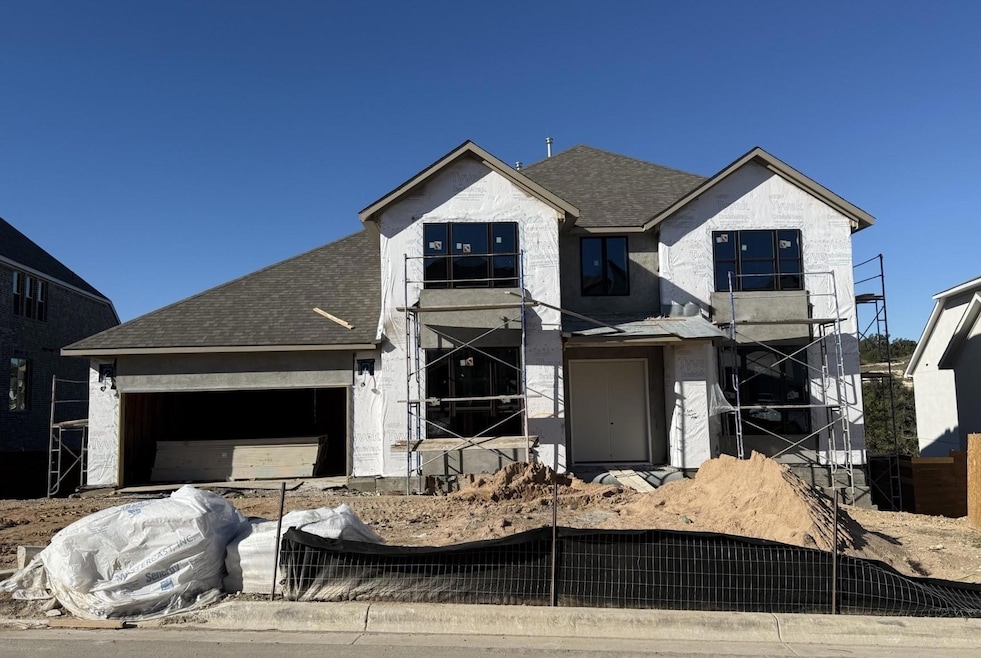
7628 Becasseau Dr Austin, TX 78738
Hamilton Pool NeighborhoodHighlights
- New Construction
- Gourmet Kitchen
- Clubhouse
- Bee Cave Elementary School Rated A-
- Open Floorplan
- Wood Flooring
About This Home
As of March 2025MLS# 8886755 - Built by Drees Custom Homes - Ready Now! ~ The Drees Custom Homes Wynters floorplan in Provence is a stylish and functional design tailored for modern living. It features an open layout integrating the kitchen, dining, and living areas, perfect for both everyday living and entertaining guests. Bedrooms are positioned for privacy, and the primary suite includes luxurious amenities like spa-inspired bathrooms and spacious walk-in closets. The design emphasizes natural light with large windows and includes contemporary finishes throughout, reflecting a blend of comfort and sophistication ideal for homeowners in the Provence neighborhood.
Last Agent to Sell the Property
HomesUSA.com Brokerage Phone: (888) 872-6006 License #0096651
Last Buyer's Agent
Non Member
Non Member License #785011
Home Details
Home Type
- Single Family
Year Built
- Built in 2024 | New Construction
Lot Details
- 10,019 Sq Ft Lot
- East Facing Home
- Wrought Iron Fence
- Wood Fence
- Back Yard Fenced
- Property is in excellent condition
HOA Fees
- $83 Monthly HOA Fees
Parking
- 3 Car Attached Garage
- Inside Entrance
- Parking Accessed On Kitchen Level
- Lighted Parking
- Front Facing Garage
- Tandem Parking
- Single Garage Door
- Garage Door Opener
- Driveway
Home Design
- Slab Foundation
- Frame Construction
- Recycled or Bio-Based Insulation
- Blown-In Insulation
- Shingle Roof
- Composition Roof
- Concrete Siding
- Masonry Siding
- Stone Siding
- HardiePlank Type
- Radiant Barrier
- Stucco
Interior Spaces
- 4,101 Sq Ft Home
- 2-Story Property
- Open Floorplan
- Wired For Sound
- Wired For Data
- Tray Ceiling
- High Ceiling
- Ceiling Fan
- Recessed Lighting
- Gas Fireplace
- Double Pane Windows
- Vinyl Clad Windows
- Window Screens
- Entrance Foyer
- Family Room with Fireplace
- Living Room with Fireplace
- Dining Room
- Park or Greenbelt Views
- Attic or Crawl Hatchway Insulated
Kitchen
- Gourmet Kitchen
- Breakfast Area or Nook
- Open to Family Room
- Built-In Self-Cleaning Double Oven
- Built-In Gas Oven
- Built-In Range
- Microwave
- Plumbed For Ice Maker
- Dishwasher
- Stainless Steel Appliances
- Kitchen Island
- Disposal
Flooring
- Wood
- Carpet
- Tile
Bedrooms and Bathrooms
- 5 Bedrooms | 2 Main Level Bedrooms
- Primary Bedroom on Main
- Walk-In Closet
- Double Vanity
- Low Flow Plumbing Fixtures
- Soaking Tub
- Separate Shower
Laundry
- Laundry Room
- Washer and Electric Dryer Hookup
Home Security
- Home Security System
- Smart Home
- Smart Thermostat
- Carbon Monoxide Detectors
- Fire and Smoke Detector
Outdoor Features
- Covered patio or porch
- Exterior Lighting
Schools
- Bee Cave Elementary School
- Bee Cave Middle School
- Lake Travis High School
Utilities
- Forced Air Zoned Heating and Cooling System
- Vented Exhaust Fan
- Heating System Uses Natural Gas
- Underground Utilities
- Municipal Utilities District for Water and Sewer
- ENERGY STAR Qualified Water Heater
- Phone Available
- Cable TV Available
Listing and Financial Details
- Assessor Parcel Number 7628 Becasseau Drive Austin, TX 78738
Community Details
Overview
- Association fees include common area maintenance
- Goodwin And Company Association
- Built by DREES CUSTOM HOMES
- Provence Subdivision
Amenities
- Common Area
- Clubhouse
Recreation
- Community Pool
- Trails
Map
Home Values in the Area
Average Home Value in this Area
Property History
| Date | Event | Price | Change | Sq Ft Price |
|---|---|---|---|---|
| 03/11/2025 03/11/25 | Sold | -- | -- | -- |
| 01/10/2025 01/10/25 | Pending | -- | -- | -- |
| 12/27/2024 12/27/24 | Price Changed | $1,149,900 | -4.2% | $280 / Sq Ft |
| 11/12/2024 11/12/24 | For Sale | $1,199,900 | -- | $293 / Sq Ft |
Similar Homes in Austin, TX
Source: Unlock MLS (Austin Board of REALTORS®)
MLS Number: 8886755
- 7605 Becasseau Dr
- 7701 Becasseau Dr
- 7705 Becasseau Dr
- 7501 Becasseau Dr
- 7513 Becasseau Dr
- 7508 Montage Dr
- 7604 Montage Dr
- 7600 Montage Dr
- 7409 Montage Dr
- 17421 Angelique Dr
- 17425 Angelique Dr
- 17516 Absinthe Dr
- 17429 Angelique Dr
- 17701 Absinthe Dr
- 16909 Roselin Dr
- 16916 Sanglier Dr
- 8200 Grenadier Dr
- 8213 Grenadier Dr
- 8217 Grenadier Dr
- 7905 Ancolie Dr
