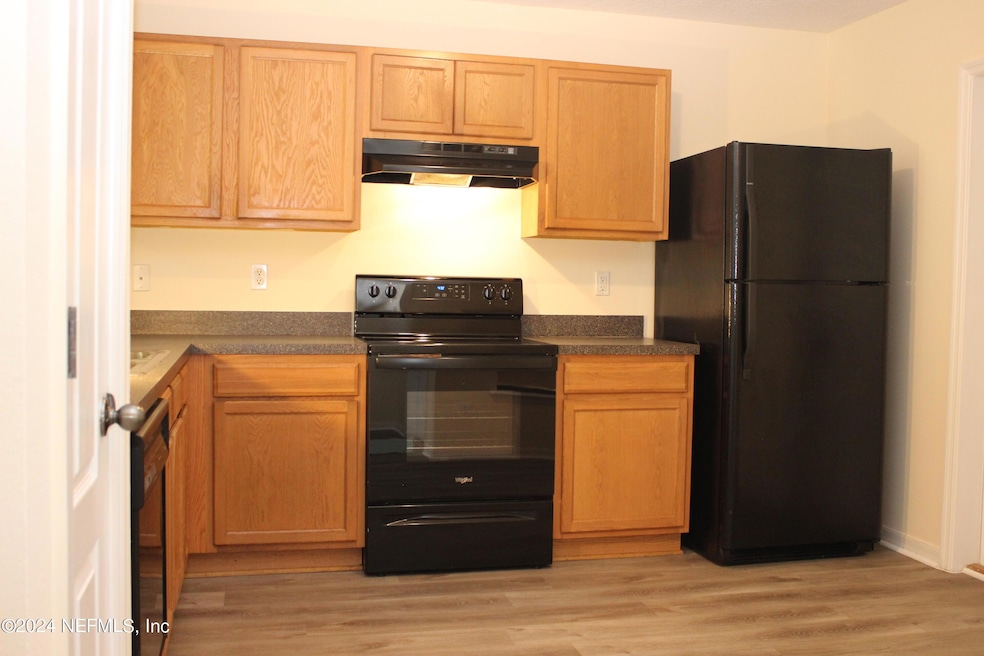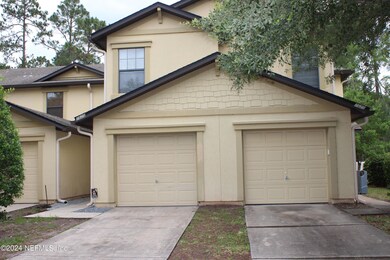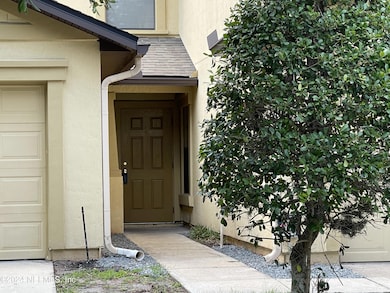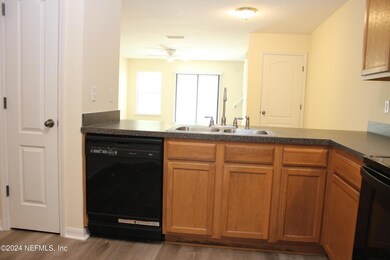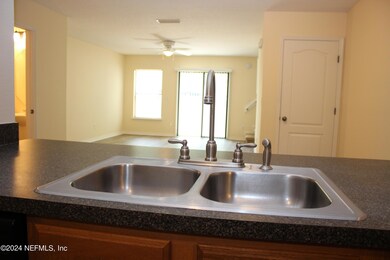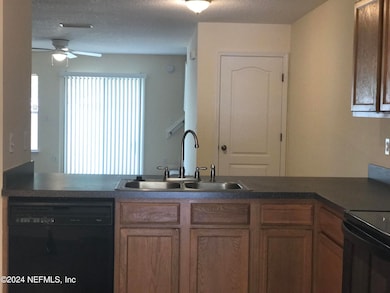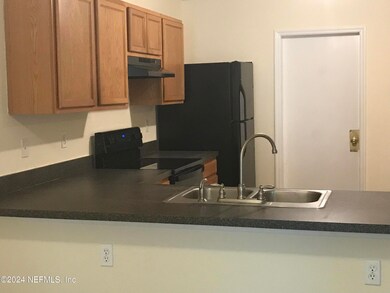
7629 Melvin Rd Jacksonville, FL 32210
Jacksonville Heights NeighborhoodEstimated payment $1,488/month
Highlights
- Jack-and-Jill Bathroom
- 1 Car Garage
- Carpet
- Central Heating and Cooling System
- Fenced
About This Home
Price Reduced!! Charming 3-bed, 2.5-bath Timothy's Landing townhome. Half bath on 1st level. Beautiful Luxury Vinyl Plank flooring on 1st level and kitchen and plush new carpeting on stairway and 2nd level. Open kitchen with modern cabinets, appliances, double stainless sinks and beautiful countertops, plus breakfast bar and dining area for family meals and gatherings. Bright and open floor plan. Owners suite has a large closet. Fresh paint throughout. Washer and dryer already installed and connected. Garage with opener and fenced backyard. Central heat and air. All on street with sidewalks, close to entrance to community and close to schools, shops, dining, entertainment and all with easy access transportation routes. Home is convenient to on-sight community pool and playground. NO SIGN ON PROPERTY
Townhouse Details
Home Type
- Townhome
Est. Annual Taxes
- $2,379
Year Built
- Built in 2006
Lot Details
- Fenced
HOA Fees
- $174 Monthly HOA Fees
Parking
- 1 Car Garage
- Garage Door Opener
Home Design
- Shingle Roof
- Stone Siding
- Vinyl Siding
Interior Spaces
- 1,532 Sq Ft Home
- 2-Story Property
Kitchen
- Electric Oven
- Electric Cooktop
- Dishwasher
Flooring
- Carpet
- Vinyl
Bedrooms and Bathrooms
- 3 Bedrooms
- Jack-and-Jill Bathroom
- Bathtub and Shower Combination in Primary Bathroom
Laundry
- Laundry on upper level
- Dryer
- Front Loading Washer
Home Security
Schools
- Jacksonville Heights Elementary School
- Charger Academy Middle School
- Westside High School
Utilities
- Central Heating and Cooling System
- Electric Water Heater
Listing and Financial Details
- Assessor Parcel Number 0142736448
Community Details
Overview
- Timothys Landing Subdivision
Security
- Fire and Smoke Detector
Map
Home Values in the Area
Average Home Value in this Area
Tax History
| Year | Tax Paid | Tax Assessment Tax Assessment Total Assessment is a certain percentage of the fair market value that is determined by local assessors to be the total taxable value of land and additions on the property. | Land | Improvement |
|---|---|---|---|---|
| 2024 | $2,478 | $156,832 | $27,500 | $129,332 |
| 2023 | $2,478 | $163,599 | $27,500 | $136,099 |
| 2022 | $2,127 | $148,267 | $25,000 | $123,267 |
| 2021 | $1,856 | $108,950 | $20,000 | $88,950 |
| 2020 | $1,723 | $100,686 | $20,000 | $80,686 |
| 2019 | $1,567 | $85,279 | $9,000 | $76,279 |
| 2018 | $1,390 | $67,547 | $7,500 | $60,047 |
| 2017 | $1,337 | $65,040 | $6,000 | $59,040 |
| 2016 | $1,273 | $62,520 | $0 | $0 |
| 2015 | $1,180 | $55,215 | $0 | $0 |
| 2014 | $1,096 | $49,739 | $0 | $0 |
Property History
| Date | Event | Price | Change | Sq Ft Price |
|---|---|---|---|---|
| 06/13/2024 06/13/24 | Price Changed | $199,900 | -4.8% | $130 / Sq Ft |
| 05/14/2024 05/14/24 | For Sale | $210,000 | -- | $137 / Sq Ft |
Deed History
| Date | Type | Sale Price | Title Company |
|---|---|---|---|
| Trustee Deed | $56,300 | None Available | |
| Trustee Deed | $56,300 | Attorney | |
| Corporate Deed | $156,300 | B D R Title Corp |
Mortgage History
| Date | Status | Loan Amount | Loan Type |
|---|---|---|---|
| Previous Owner | $125,030 | Purchase Money Mortgage |
Similar Homes in Jacksonville, FL
Source: realMLS (Northeast Florida Multiple Listing Service)
MLS Number: 2025616
APN: 014273-6448
- 4268 Gerber Ct
- 4543 Melissa Ct W
- 4610 Crib Ct
- 7676 Jana Ln S
- 7560 Melvin Rd
- 7639 Jana Ln S
- 4680 Playschool Dr
- 7608 Melissa Ct N
- 7629 Melissa Ct N
- 7625 Melissa Ct N
- 7514 Proxima Rd
- 7724 Highchair Ln
- 7679 Melissa Ct N
- 7723 Playschool Ln
- 7831 Melvin Rd Unit 1
- 7826 Melvin Rd
- 7567 Strato Rd
- 7866 Melvin Rd
- 7877 Playpen Ct
- 7456 Centauri Rd
