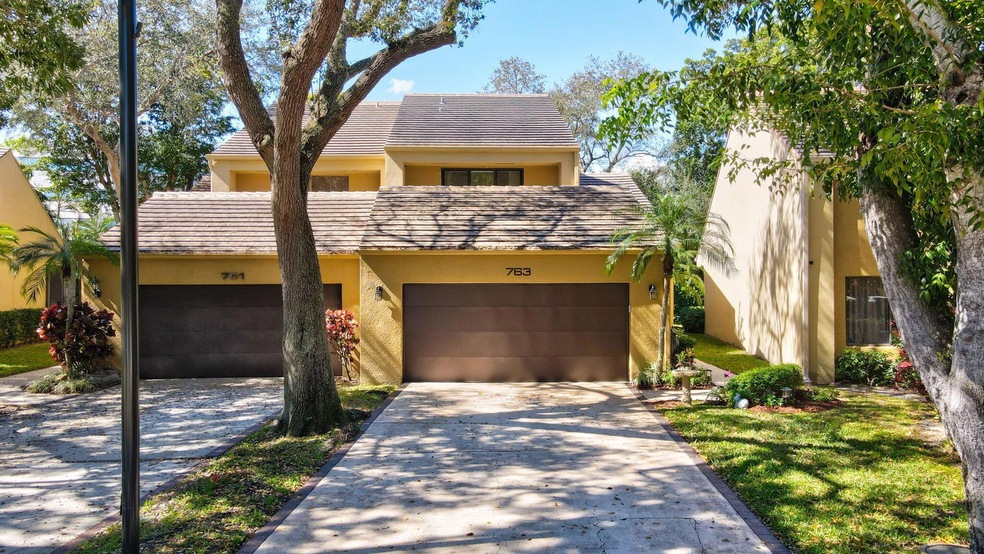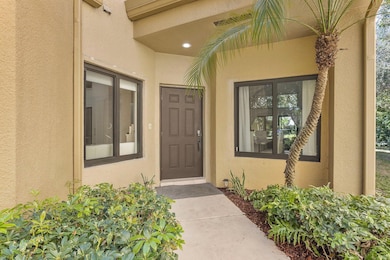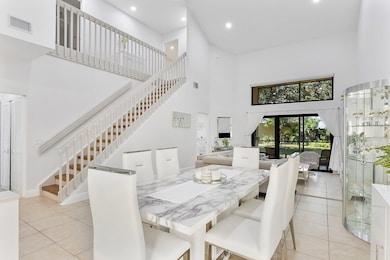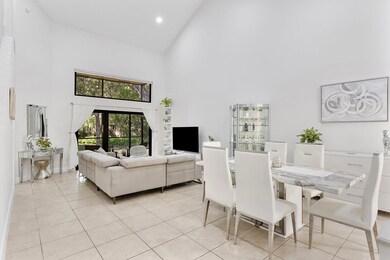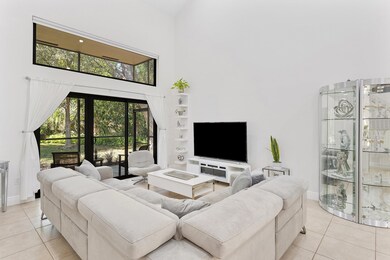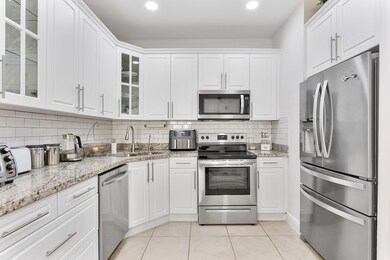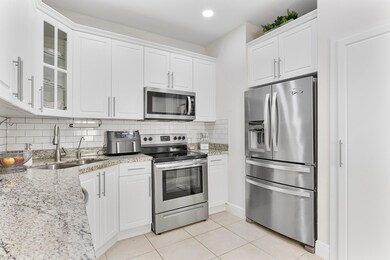
763 Saint Albans Dr Boca Raton, FL 33486
The Pinelands NeighborhoodEstimated payment $5,279/month
Highlights
- Vaulted Ceiling
- Garden View
- Corner Lot
- Boca Raton Community Middle School Rated A-
- Sauna
- Screened Porch
About This Home
Welcome to Lands End, a hidden gem in East Boca! This stunning home features a bright open floor plan with vaulted ceilings, modern lighting, and brand-new impact windows, garage door, and New Aqua Kleen Water Filtration System. This Beautifully updated Kitchen with granite countertops, Samsung appliances, Pantry and a cozy breakfast nook. The first-floor primary suite offers a luxurious en-suite bath with a quartz double vanity, walk in shower and custom walk-in closets. Upstairs, you'll find two spacious bedrooms with walk-in custom closets and a full bath with a linen closet. Enjoy a private screened patio and expansive backyard with no rear neighbors!
Townhouse Details
Home Type
- Townhome
Est. Annual Taxes
- $7,918
Year Built
- Built in 1989
Lot Details
- 3,132 Sq Ft Lot
- Sprinkler System
HOA Fees
- $859 Monthly HOA Fees
Parking
- 2 Car Attached Garage
- Garage Door Opener
Home Design
- Concrete Roof
Interior Spaces
- 1,701 Sq Ft Home
- 2-Story Property
- Built-In Features
- Vaulted Ceiling
- Skylights
- Blinds
- Combination Dining and Living Room
- Screened Porch
- Garden Views
Kitchen
- Eat-In Kitchen
- Electric Range
- Microwave
- Dishwasher
Flooring
- Laminate
- Tile
Bedrooms and Bathrooms
- 3 Bedrooms
- Closet Cabinetry
- Walk-In Closet
- Dual Sinks
- Separate Shower in Primary Bathroom
Laundry
- Laundry Room
- Washer and Dryer
Home Security
Schools
- J. C. Mitchell Elementary School
- Boca Raton Community Middle School
- Boca Raton Community High School
Additional Features
- Patio
- Central Heating and Cooling System
Listing and Financial Details
- Assessor Parcel Number 06434719230000190
- Seller Considering Concessions
Community Details
Overview
- Association fees include management, common areas, insurance, ground maintenance, pool(s), trash
- Lands End Subdivision
Recreation
- Community Pool
- Community Spa
Pet Policy
- Pets Allowed
Additional Features
- Sauna
- Impact Glass
Map
Home Values in the Area
Average Home Value in this Area
Tax History
| Year | Tax Paid | Tax Assessment Tax Assessment Total Assessment is a certain percentage of the fair market value that is determined by local assessors to be the total taxable value of land and additions on the property. | Land | Improvement |
|---|---|---|---|---|
| 2024 | $7,918 | $450,000 | -- | -- |
| 2023 | $7,567 | $411,400 | $0 | $0 |
| 2022 | $6,930 | $374,000 | $0 | $0 |
| 2021 | $6,380 | $340,000 | $0 | $340,000 |
| 2020 | $4,408 | $271,095 | $0 | $0 |
| 2019 | $4,418 | $265,000 | $0 | $265,000 |
| 2018 | $4,849 | $260,000 | $0 | $260,000 |
| 2017 | $4,872 | $260,000 | $0 | $0 |
| 2016 | $4,673 | $232,925 | $0 | $0 |
| 2015 | $4,569 | $211,750 | $0 | $0 |
| 2014 | $3,942 | $192,500 | $0 | $0 |
Property History
| Date | Event | Price | Change | Sq Ft Price |
|---|---|---|---|---|
| 02/21/2025 02/21/25 | Price Changed | $675,000 | -1.5% | $397 / Sq Ft |
| 02/20/2025 02/20/25 | For Sale | $685,000 | +28.0% | $403 / Sq Ft |
| 06/28/2024 06/28/24 | Sold | $535,000 | +1.9% | $315 / Sq Ft |
| 05/16/2024 05/16/24 | Price Changed | $525,000 | -12.4% | $309 / Sq Ft |
| 05/06/2024 05/06/24 | Price Changed | $599,000 | -6.4% | $352 / Sq Ft |
| 04/25/2024 04/25/24 | Price Changed | $640,000 | -1.5% | $376 / Sq Ft |
| 01/31/2024 01/31/24 | Price Changed | $650,000 | -3.7% | $382 / Sq Ft |
| 01/21/2024 01/21/24 | Price Changed | $675,000 | -3.4% | $397 / Sq Ft |
| 01/04/2024 01/04/24 | Price Changed | $699,000 | -2.9% | $411 / Sq Ft |
| 12/27/2023 12/27/23 | Price Changed | $720,000 | -0.3% | $423 / Sq Ft |
| 12/14/2023 12/14/23 | Price Changed | $722,500 | -0.3% | $425 / Sq Ft |
| 11/28/2023 11/28/23 | Price Changed | $725,000 | -3.2% | $426 / Sq Ft |
| 11/03/2023 11/03/23 | For Sale | $749,000 | 0.0% | $440 / Sq Ft |
| 03/31/2022 03/31/22 | Rented | $3,900 | -10.3% | -- |
| 03/01/2022 03/01/22 | Under Contract | -- | -- | -- |
| 01/20/2022 01/20/22 | For Rent | $4,350 | +64.2% | -- |
| 09/01/2020 09/01/20 | Rented | $2,650 | -14.5% | -- |
| 08/02/2020 08/02/20 | Under Contract | -- | -- | -- |
| 07/16/2020 07/16/20 | For Rent | $3,100 | 0.0% | -- |
| 08/03/2018 08/03/18 | Sold | $365,000 | -3.7% | $207 / Sq Ft |
| 07/04/2018 07/04/18 | Pending | -- | -- | -- |
| 03/26/2018 03/26/18 | For Sale | $379,000 | -- | $215 / Sq Ft |
Deed History
| Date | Type | Sale Price | Title Company |
|---|---|---|---|
| Warranty Deed | $535,000 | Independence Title | |
| Warranty Deed | $365,000 | Palm Beach Title & Escrow Co | |
| Warranty Deed | $160,000 | T A Title Insurance Co | |
| Warranty Deed | $347,500 | None Available | |
| Warranty Deed | $252,500 | New World Title Company | |
| Warranty Deed | $181,000 | -- | |
| Quit Claim Deed | $3,500 | -- | |
| Deed | -- | -- |
Mortgage History
| Date | Status | Loan Amount | Loan Type |
|---|---|---|---|
| Open | $250,000 | New Conventional | |
| Previous Owner | $341,600 | New Conventional | |
| Previous Owner | $346,750 | New Conventional | |
| Previous Owner | $227,250 | Purchase Money Mortgage | |
| Previous Owner | $35,000 | Credit Line Revolving | |
| Previous Owner | $162,350 | Unknown | |
| Previous Owner | $160,000 | New Conventional |
Similar Homes in Boca Raton, FL
Source: BeachesMLS
MLS Number: R11064397
APN: 06-43-47-19-23-000-0190
- 754 Saint Albans Dr
- 745 Saint Albans Dr
- 797 Saint Albans Dr
- 1400 NW 9th Ave Unit B13
- 1400 NW 9th Ave Unit E33
- 702 Saint Albans Dr
- 875 NW 13th St Unit 307
- 875 NW 13th St Unit 322
- 1050 NW 13th St Unit 283d
- 1050 NW 13th St Unit 285D
- 1074 NW 13th St Unit 161C
- 1074 NW 13th St Unit 155C
- 1100 NW 13th St Unit 188D
- 1100 NW 13th St Unit 292D
- 618 NW 13th St Unit 110
- 979 NW 8th St
- 981 SW 8th St
- 642 NW 13th St Unit 310
- 1101 NW 5th Ave
- 1120 NW 6th Ave
