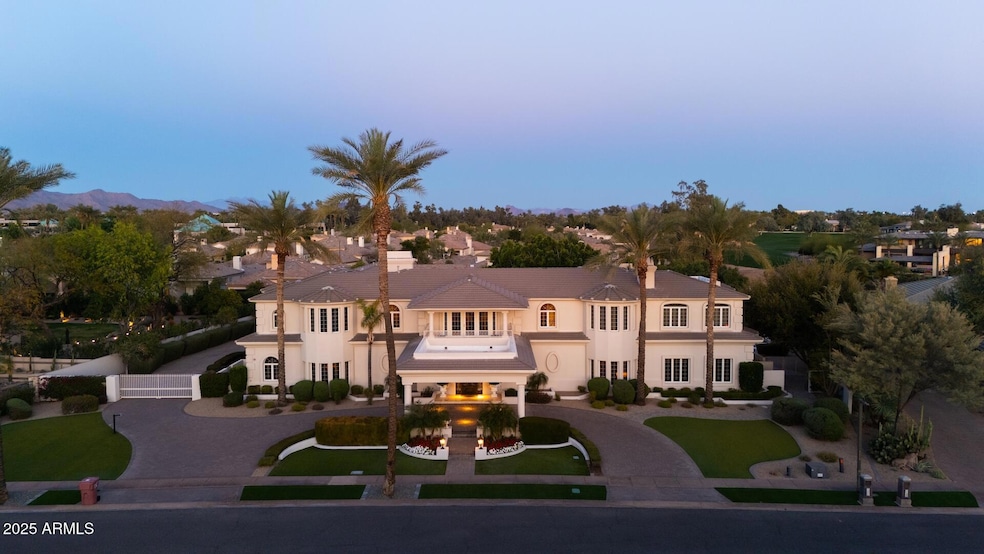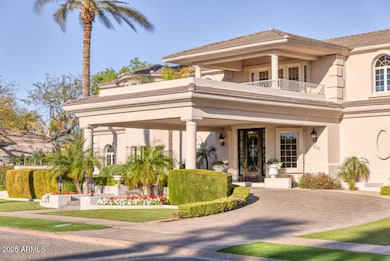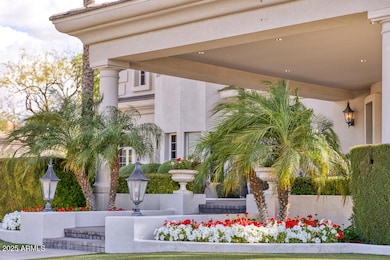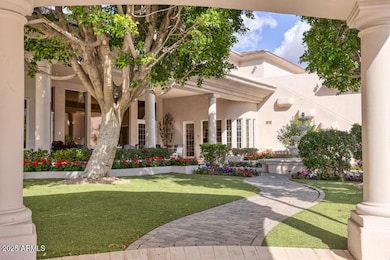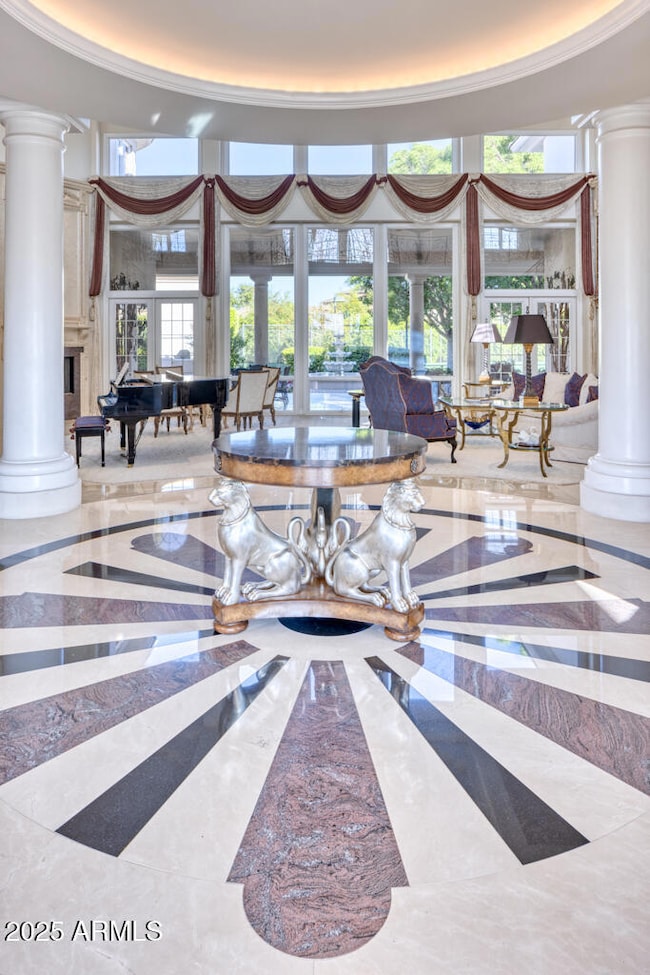
7630 E Vaquero Dr Scottsdale, AZ 85258
Gainey Ranch NeighborhoodEstimated payment $31,487/month
Highlights
- On Golf Course
- Tennis Courts
- Gated Parking
- Cochise Elementary School Rated A
- Heated Spa
- 1.09 Acre Lot
About This Home
Prepare to be wowed. Welcome to an extraordinary residence in the beautiful Vaquero Drive community of Gainey Ranch, a private gated enclave nestled in the heart of Scottsdale. This estate spans over 10,000 square feet of refined elegance, offering a lifestyle of grandeur and privacy. Upon arrival, the motor court and stately porte-cochere set the tone for an unparalleled living experience designed for both lavish entertaining and intimate family living. The home showcases timeless architecture, soaring ceilings and masterful craftsmanship throughout. The expansive floor plan includes four luxurious en suite bedrooms, a family den, an elegant formal dining room with a wine cave, a chef-loving kitchen with double islands and a serene morning room that captures the soft desert light. The richly appointed library invites quiet reflection. A commercial elevator offers seamless access to both levels of the home although the grand dual staircases are a pleasure to ascend There is a coach house above one garage which has a private entrance and offers the perfect living space for a caregiver or hired help.
This private estate boasts of resort style amenities: Colorful floral beds, manicured lawns, an inviting pool, a private tennis and pickleball court and a ramada offering sun protection. As a special benefit, you will have your very own orchard of peach, apricot and apple trees among 9 citrus trees.
For the automobile enthusiast, there are three two-car garages of which one is extended length and over-height. These garages will easily accommodate six or more vehicles, including an RV or boat and still have ample space for storage and equipment.
For the frequent traveler, the address offers the convenience of an approximate 12-minute ride to the Scottsdale Airport and a 25-minute ride to the Phoenix Sky Harbor International Airport. This exceptional estate is truly a rare opportunity; it has never before been on market and is one of the area's most distinctive properties.
Home Details
Home Type
- Single Family
Est. Annual Taxes
- $17,458
Year Built
- Built in 1996
Lot Details
- 1.09 Acre Lot
- On Golf Course
- Private Streets
- Desert faces the front and back of the property
- Block Wall Fence
- Artificial Turf
- Front Yard Sprinklers
- Sprinklers on Timer
- Private Yard
- Grass Covered Lot
HOA Fees
- $729 Monthly HOA Fees
Parking
- 6 Open Parking Spaces
- 6 Car Garage
- 2 Carport Spaces
- Garage ceiling height seven feet or more
- Side or Rear Entrance to Parking
- Tandem Parking
- Gated Parking
Home Design
- Contemporary Architecture
- Roof Updated in 2024
- Wood Frame Construction
- Tile Roof
- Concrete Roof
- Stucco
Interior Spaces
- 10,583 Sq Ft Home
- 2-Story Property
- Elevator
- Wet Bar
- Central Vacuum
- Vaulted Ceiling
- Skylights
- Two Way Fireplace
- Gas Fireplace
- Double Pane Windows
- Low Emissivity Windows
- Family Room with Fireplace
- 3 Fireplaces
- Living Room with Fireplace
- Mountain Views
- Security System Owned
Kitchen
- Eat-In Kitchen
- Breakfast Bar
- Gas Cooktop
- Built-In Microwave
- ENERGY STAR Qualified Appliances
- Kitchen Island
- Granite Countertops
Flooring
- Carpet
- Tile
Bedrooms and Bathrooms
- 5 Bedrooms
- Fireplace in Primary Bedroom
- Two Primary Bathrooms
- Primary Bathroom is a Full Bathroom
- 8 Bathrooms
- Dual Vanity Sinks in Primary Bathroom
- Bidet
- Hydromassage or Jetted Bathtub
Accessible Home Design
- Accessible Hallway
- Doors are 32 inches wide or more
- Stepless Entry
Pool
- Heated Spa
- Private Pool
Outdoor Features
- Tennis Courts
- Balcony
- Outdoor Fireplace
- Outdoor Storage
- Built-In Barbecue
Schools
- Cochise Elementary School
- Cocopah Middle School
- Chaparral High School
Utilities
- Cooling Available
- Zoned Heating
- Heating System Uses Natural Gas
- High Speed Internet
- Cable TV Available
Listing and Financial Details
- Tax Lot 20
- Assessor Parcel Number 174-28-109
Community Details
Overview
- Association fees include cable TV, ground maintenance, street maintenance
- Vaquero At Gainey Ra Association, Phone Number (480) 951-0321
- Grca Association, Phone Number (480) 951-0321
- Association Phone (480) 951-0321
- Built by Custom
- Vaquero Drive At Gainey Ranch Lot 1 21 Tr A Subdivision
Recreation
- Golf Course Community
- Pickleball Courts
- Sport Court
- Heated Community Pool
- Community Spa
Map
Home Values in the Area
Average Home Value in this Area
Tax History
| Year | Tax Paid | Tax Assessment Tax Assessment Total Assessment is a certain percentage of the fair market value that is determined by local assessors to be the total taxable value of land and additions on the property. | Land | Improvement |
|---|---|---|---|---|
| 2025 | $17,458 | $266,899 | -- | -- |
| 2024 | $17,250 | $254,189 | -- | -- |
| 2023 | $17,250 | $274,200 | $54,830 | $219,370 |
| 2022 | $16,335 | $274,200 | $54,830 | $219,370 |
| 2021 | $17,393 | $243,550 | $48,705 | $194,845 |
| 2020 | $17,236 | $234,180 | $46,830 | $187,350 |
| 2019 | $16,611 | $217,980 | $43,590 | $174,390 |
| 2018 | $16,065 | $189,680 | $37,930 | $151,750 |
| 2017 | $16,159 | $189,680 | $37,930 | $151,750 |
| 2016 | $16,555 | $188,570 | $37,711 | $150,859 |
| 2015 | $16,307 | $188,570 | $37,711 | $150,859 |
Property History
| Date | Event | Price | Change | Sq Ft Price |
|---|---|---|---|---|
| 04/07/2025 04/07/25 | For Sale | $5,250,000 | -- | $496 / Sq Ft |
Deed History
| Date | Type | Sale Price | Title Company |
|---|---|---|---|
| Special Warranty Deed | -- | -- | |
| Interfamily Deed Transfer | -- | -- |
Similar Homes in the area
Source: Arizona Regional Multiple Listing Service (ARMLS)
MLS Number: 6842672
APN: 174-28-109
- 7705 E Doubletree Ranch Rd Unit 51
- 7705 E Doubletree Ranch Rd Unit 21
- 7705 E Doubletree Ranch Rd Unit 36
- 7705 E Doubletree Ranch Rd Unit 29
- 7705 E Doubletree Ranch Rd Unit 56
- 7705 E Doubletree Ranch Rd Unit 39
- 7705 E Doubletree Ranch Rd Unit 55
- 7553 E Woodshire Cove
- 8607 N Farview Dr
- 8649 N Willowrain Ct
- 8541 N Farview Dr
- 7720 E Vaquero Dr
- 8989 N Gainey Center Dr Unit 231
- 8989 N Gainey Center Dr Unit 222
- 8989 N Gainey Center Dr Unit 114
- 8760 N 73rd Way
- 7356 E Vaquero Dr
- 7878 E Gainey Ranch Rd Unit 41
- 7605 E Via de Lindo --
- 7318 E Woodsage Ln
