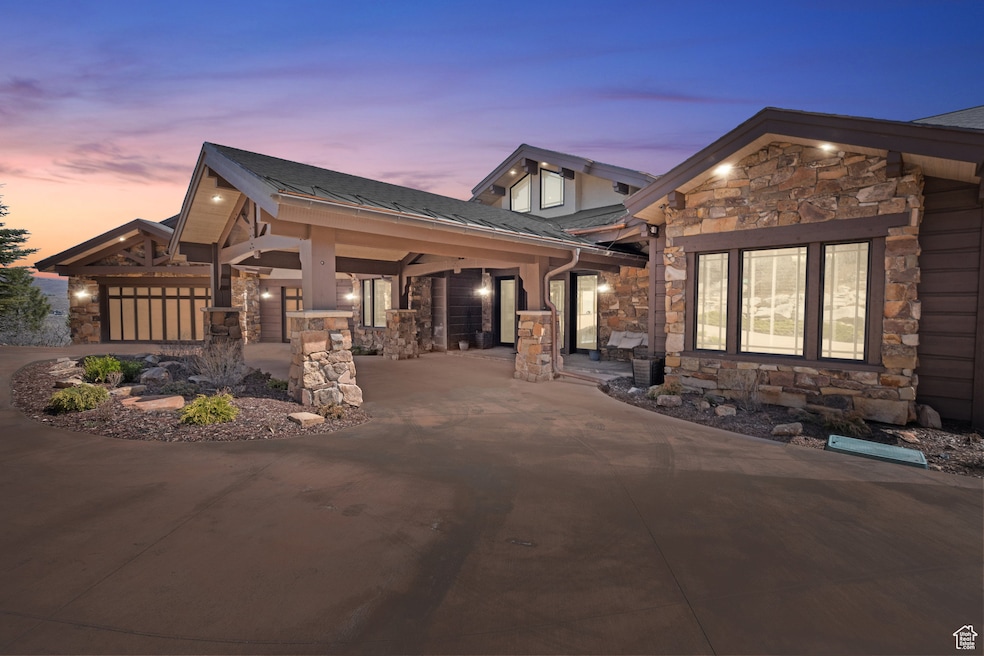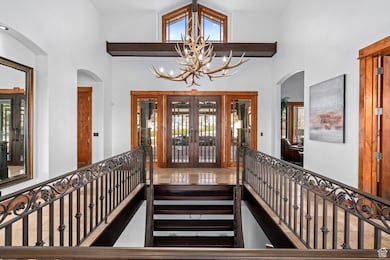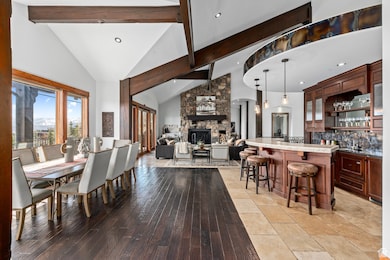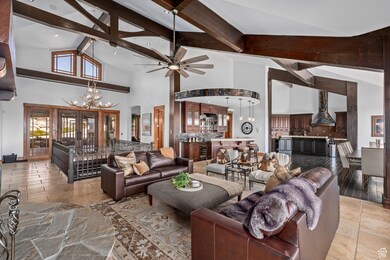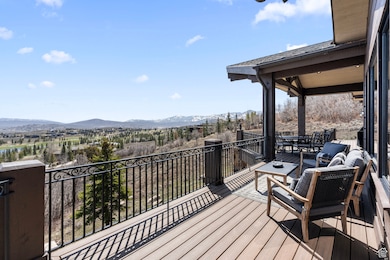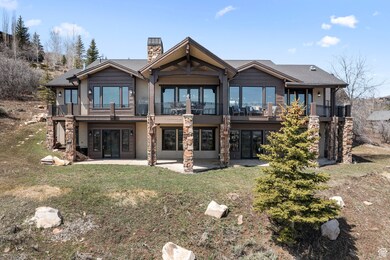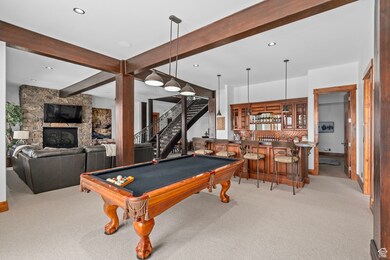
7630 Purple Sage Park City, UT 84098
Silver Summit NeighborhoodEstimated payment $33,836/month
Highlights
- Golf Course Community
- 24-Hour Security
- Mature Trees
- Trailside School Rated 10
- Gated Community
- Mountain View
About This Home
Expansive views. Privacy. Luxury. This beautiful estate sits prominently on nearly 3 acres of quiet land overlooking Glenwild's exclusive golf club with magnificent views above of Park City ski resorts and the Uinta Mountain range. The home provides an ideal blend of large gathering spaces combined with privacy: 2 large family rooms, 2 full kitchens, 2 wet bars, theater room, wine cellar, impressive office, and 5 ensuite bedrooms (each with its own fireplace - 8 in total!). Enjoy views from inside through the oversized windows, or on the serenity of the 80+ foot deck. Basement level boasts tall ceilings and full daylight. Heated driveway, new deck, new roof all provide peace of mind for an exceptionally well-maintained home with years of enjoyment ahead. All furnishings included. Add a golf or social membership to make this the perfect retreat, even as a primary residence (**note: membership is very exclusive and often to full capacity. As of list date there are small number of both golf and social memberships available). **Square footage figures are provided as a courtesy estimate only and were obtained from an appraiser. Buyer is advised to obtain an independent measurement.
Listing Agent
Matt Broadbent
Take Flight Realty, LLC License #6258101
Home Details
Home Type
- Single Family
Est. Annual Taxes
- $30,585
Year Built
- Built in 2004
Lot Details
- 2.68 Acre Lot
- Landscaped
- Sprinkler System
- Mature Trees
- Pine Trees
- Property is zoned Single-Family
HOA Fees
- $617 Monthly HOA Fees
Parking
- 3 Car Attached Garage
Property Views
- Mountain
- Valley
Home Design
- Rambler Architecture
- Stone Siding
Interior Spaces
- 7,808 Sq Ft Home
- 2-Story Property
- Wet Bar
- 8 Fireplaces
Kitchen
- Range Hood
- Microwave
- Freezer
Flooring
- Wood
- Carpet
- Tile
Bedrooms and Bathrooms
- 5 Bedrooms | 2 Main Level Bedrooms
- Primary Bedroom on Main
- Walk-In Closet
Laundry
- Dryer
- Washer
Basement
- Walk-Out Basement
- Basement Fills Entire Space Under The House
- Exterior Basement Entry
- Apartment Living Space in Basement
- Natural lighting in basement
Outdoor Features
- Balcony
- Outdoor Gas Grill
Additional Homes
- Accessory Dwelling Unit (ADU)
Schools
- Trailside Elementary School
- Ecker Hill Middle School
- Park City High School
Utilities
- Central Air
- Radiant Heating System
- Natural Gas Connected
Listing and Financial Details
- Assessor Parcel Number GWLD-50
Community Details
Overview
- John Coyle Coopers HOA, Phone Number (435) 655-2942
- Park City Subdivision
Amenities
- Picnic Area
Recreation
- Golf Course Community
- Community Playground
- Community Pool
- Hiking Trails
- Bike Trail
Security
- 24-Hour Security
- Controlled Access
- Gated Community
Map
Home Values in the Area
Average Home Value in this Area
Tax History
| Year | Tax Paid | Tax Assessment Tax Assessment Total Assessment is a certain percentage of the fair market value that is determined by local assessors to be the total taxable value of land and additions on the property. | Land | Improvement |
|---|---|---|---|---|
| 2023 | $29,129 | $5,271,327 | $1,394,063 | $3,877,264 |
| 2022 | $23,994 | $3,842,705 | $1,115,250 | $2,727,455 |
| 2021 | $22,966 | $3,220,578 | $730,875 | $2,489,703 |
| 2020 | $23,323 | $3,098,533 | $730,875 | $2,367,658 |
| 2019 | $13,433 | $1,715,144 | $439,781 | $1,275,363 |
| 2018 | $11,159 | $1,424,778 | $393,375 | $1,031,403 |
| 2017 | $10,318 | $1,424,778 | $393,375 | $1,031,403 |
| 2016 | $11,093 | $1,424,778 | $393,375 | $1,031,403 |
| 2015 | $9,321 | $1,132,875 | $0 | $0 |
| 2013 | $17,002 | $1,958,315 | $0 | $0 |
Property History
| Date | Event | Price | Change | Sq Ft Price |
|---|---|---|---|---|
| 04/11/2025 04/11/25 | For Sale | $5,495,000 | -- | $704 / Sq Ft |
Deed History
| Date | Type | Sale Price | Title Company |
|---|---|---|---|
| Warranty Deed | -- | First American Title Insurance | |
| Warranty Deed | -- | Parck City Title | |
| Warranty Deed | -- | Park City Title | |
| Warranty Deed | -- | Accommodation | |
| Interfamily Deed Transfer | -- | -- | |
| Warranty Deed | -- | Coalition Title Agency Inc | |
| Warranty Deed | -- | Coalition Title Agency Inc |
Mortgage History
| Date | Status | Loan Amount | Loan Type |
|---|---|---|---|
| Previous Owner | $1,653,325 | Adjustable Rate Mortgage/ARM | |
| Previous Owner | $1,620,000 | New Conventional | |
| Previous Owner | $1,620,000 | New Conventional | |
| Previous Owner | $500,000 | Credit Line Revolving |
Similar Homes in Park City, UT
Source: UtahRealEstate.com
MLS Number: 2077004
APN: GWLD-50
- 1085 Primrose Place
- 7242 Lupine Dr
- 1146 Snow Berry St
- 1146 Snow Berry St Unit 62
- 7175 Lupine Dr
- 7153 Lupine Dr Unit 101
- 7153 Lupine Dr
- 1159 Snow Berry St
- 7290 Foxglove Ct
- 1363 Gambel Oak Way
- 1163 W Red Fox Rd
- 340 Hollyhock St
- 295 Hollyhock St
- 295 Hollyhock St Unit 161
- 1655 W Red Hawk Trail
- 1655 W Red Hawk Trail Unit 19
- 1625 W Red Hawk Trail
- 1625 W Red Hawk Trail Unit 20
- 976 W Deer Hill Rd Unit 34
- 976 W Deer Hill Rd
