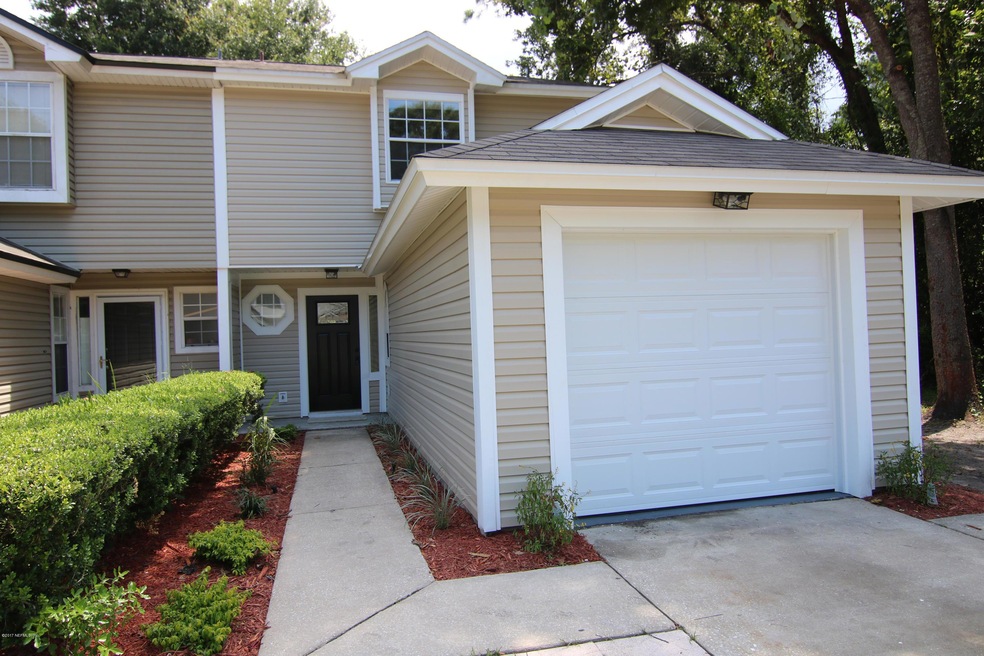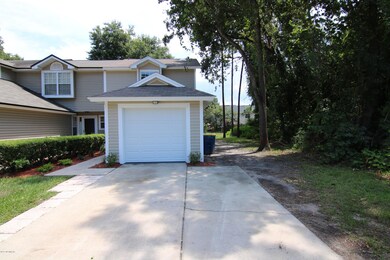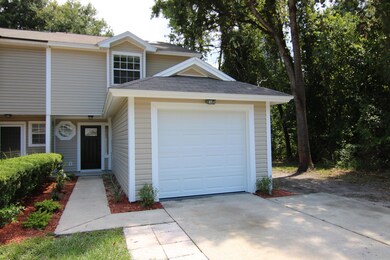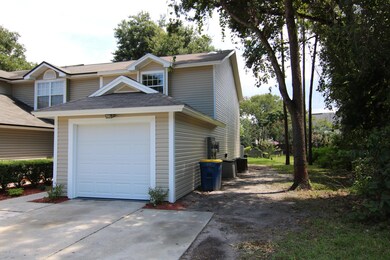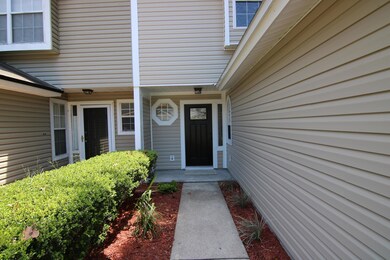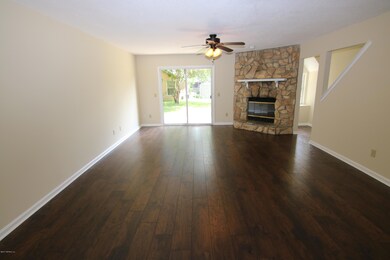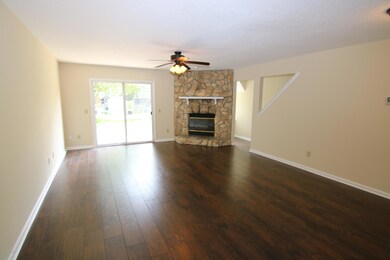
7630 Rain Forest Dr N Jacksonville, FL 32277
Arlington Hills NeighborhoodHighlights
- 1 Car Attached Garage
- Patio
- Central Heating and Cooling System
- Eat-In Kitchen
- Tile Flooring
- Wood Burning Fireplace
About This Home
As of July 2023STUNNING REMODEL IN GREAT NEIGHBORHOOD, THIS HOME IS A MUST SEE, BEAUTIFUL NEW KITCHEN WITH STAINLESS STEEL APPLIANCES, 3 BEAUTIFULLY UPDATED BATHROOMS, END UNIT WITH PLENTY OF PARKING, GORGEOUS FLOORS, ALL NEW SIDING, NEW H-VAC SYSTEM, THERMAL WINDOWS, KNOCKDOWN CEILINGS, 6 PANEL DOORS, UPDATED LIGHTING/FANS, BEAUTIFUL FLOORS THROUGHOUT, FRESH PAINT INSIDE AND OUT, HUGE BEDROOMS EACH WITH PRIVATE BATH, KITCHEN WITH BREAKFAST BAR, FAMILY ROOM WITH FIREPLACE, , NICE BACK YARD, GARAGE, BEAUTIFUL HOME IN GREAT NEIGHBORHOOD AND ONLY MINUTES TO THE BEACHES AND TOWN CENTER.
Last Agent to Sell the Property
RESIDENTIAL WEALTH BUILDERS REALTY AND PROPERTY MANAGEMENT License #0671203
Last Buyer's Agent
PAULA POU HERNANDEZ
WATSON REALTY CORP
Townhouse Details
Home Type
- Townhome
Est. Annual Taxes
- $2,694
Year Built
- Built in 1990
HOA Fees
- $12 Monthly HOA Fees
Parking
- 1 Car Attached Garage
Home Design
- Shingle Roof
- Vinyl Siding
Interior Spaces
- 1,448 Sq Ft Home
- 2-Story Property
- Wood Burning Fireplace
- Washer and Electric Dryer Hookup
Kitchen
- Eat-In Kitchen
- Breakfast Bar
- Electric Range
- Microwave
- Ice Maker
- Dishwasher
Flooring
- Carpet
- Tile
Bedrooms and Bathrooms
- 2 Bedrooms
Outdoor Features
- Patio
Utilities
- Central Heating and Cooling System
- Heat Pump System
- Electric Water Heater
Community Details
- Caroline Forest Subdivision
Listing and Financial Details
- Assessor Parcel Number 1130145580
Map
Home Values in the Area
Average Home Value in this Area
Property History
| Date | Event | Price | Change | Sq Ft Price |
|---|---|---|---|---|
| 04/17/2025 04/17/25 | For Sale | $239,999 | +71.4% | $171 / Sq Ft |
| 12/17/2023 12/17/23 | Off Market | $140,000 | -- | -- |
| 07/14/2023 07/14/23 | Sold | $234,000 | +4.0% | $167 / Sq Ft |
| 06/19/2023 06/19/23 | Pending | -- | -- | -- |
| 06/15/2023 06/15/23 | For Sale | $225,000 | +60.7% | $160 / Sq Ft |
| 08/28/2017 08/28/17 | Sold | $140,000 | +0.1% | $97 / Sq Ft |
| 07/24/2017 07/24/17 | Pending | -- | -- | -- |
| 07/22/2017 07/22/17 | For Sale | $139,900 | -- | $97 / Sq Ft |
Tax History
| Year | Tax Paid | Tax Assessment Tax Assessment Total Assessment is a certain percentage of the fair market value that is determined by local assessors to be the total taxable value of land and additions on the property. | Land | Improvement |
|---|---|---|---|---|
| 2024 | $2,694 | $182,254 | $40,000 | $142,254 |
| 2023 | $2,226 | $155,408 | $0 | $0 |
| 2022 | $2,028 | $150,882 | $38,000 | $112,882 |
| 2021 | $2,580 | $137,562 | $30,000 | $107,562 |
| 2020 | $1,549 | $119,781 | $0 | $0 |
| 2019 | $1,525 | $117,088 | $0 | $0 |
| 2018 | $1,500 | $114,905 | $10,000 | $104,905 |
| 2017 | $607 | $48,865 | $0 | $0 |
| 2016 | $597 | $47,860 | $0 | $0 |
| 2015 | $598 | $47,528 | $0 | $0 |
| 2014 | $595 | $47,151 | $0 | $0 |
Mortgage History
| Date | Status | Loan Amount | Loan Type |
|---|---|---|---|
| Open | $152,475 | New Conventional | |
| Previous Owner | $114,000 | New Conventional | |
| Previous Owner | $110,000 | New Conventional | |
| Previous Owner | $75,800 | Balloon | |
| Previous Owner | $99,500 | Fannie Mae Freddie Mac | |
| Previous Owner | $15,500 | Credit Line Revolving |
Deed History
| Date | Type | Sale Price | Title Company |
|---|---|---|---|
| Warranty Deed | $160,500 | Osborne Sheffield Title Servic | |
| Warranty Deed | $140,000 | Attorney | |
| Trustee Deed | $75,800 | None Available |
Similar Homes in the area
Source: realMLS (Northeast Florida Multiple Listing Service)
MLS Number: 893060
APN: 113014-5580
- 7620 Rain Forest Dr W
- 7462 Colony Cove Ln
- 3554 Rain Forest Dr W
- 7520 Colony Cove Ln
- 7763 Mystic Point Ct E
- 7438 Buckskin Trail S
- 3505 Rain Forest Dr W
- 7771 Lynchburg Ct E
- 7239 Lawn Tennis Ln
- 7282 Lawn Tennis Ln
- 7324 Colony Cove Ln
- 3710 Colony Cove Trail
- 7332 Buckskin Trail S
- 3328 Tennis Hills Ln
- 3308 Line Judge Ct
- 3851 Timucua Trail
- 7763 Brockhurst Dr
- 8056 Voltaire Ct E
- 3334 Double Ln
- 7242 Sandy Bluff Dr
