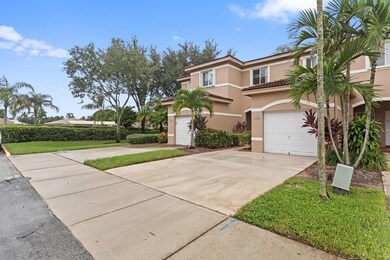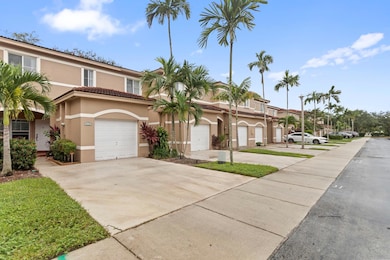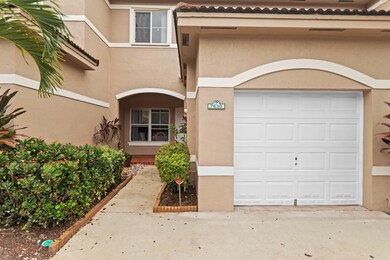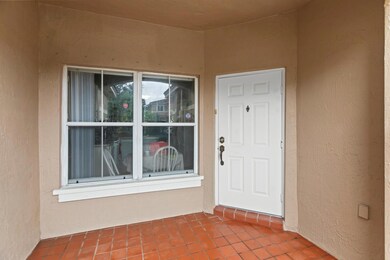
Estimated payment $3,323/month
Highlights
- Gated Community
- Hurricane or Storm Shutters
- Patio
- Fruit Trees
- Walk-In Closet
- Card or Code Access
About This Home
PRICE JUST REDUCED!!!!!
LOCATED IN A BEAUTIFUL, SOUGHT-AFTER NEIGHBORHOOD, THIS 3 - BEDROOM, 2.5 - BATHROOM TOWNHOME OFFERS TREMENDOUS POTENTIAL! PROPERTY IS DATED, HOWEVER VERY WELL MAINTAINED! JUST MINUTES FROM PREMIER SHOPPING, DINING, AND HIGHLY-RATED SCHOOLS, IT'S THE PERFECT OPPORTUNITY FOR A STARTER HOME OR INVESTORS. THE PROPERTY FEATURES DOWN STAIRS TILE, CARPET UPSTAIRS, EAT IN KITCHEN, HURRICANE SHUTTERS, FENCE IN BACKYARD, MANGO TREE IN THE BACKYARD WITH GREAT BONES AND ENDLESS POSSIBILITIES FOR IMPROVEMENT. WITH A LITTLE LOVE AND CREATIVITY, YOU CAN TRANSFORM THIS SPACE INTO SOMETHING TRULY SPECIAL. ALSO NEAR NOVA UNIVERSITY GREAT FOR STUDENTS. DON'T MISS OUT ON THIS RARE FIND IN AN UNBEATABLE LOCATION!
Townhouse Details
Home Type
- Townhome
Est. Annual Taxes
- $4,670
Year Built
- Built in 2001
Lot Details
- West Facing Home
- Fenced
- Fruit Trees
HOA Fees
- $160 Monthly HOA Fees
Parking
- 1 Car Garage
- Garage Door Opener
- Deeded Parking
Interior Spaces
- 1,602 Sq Ft Home
- 2-Story Property
- Family Room
Kitchen
- Self-Cleaning Oven
- Electric Range
- Microwave
- Dishwasher
Flooring
- Carpet
- Tile
Bedrooms and Bathrooms
- 3 Bedrooms | 1 Main Level Bedroom
- Walk-In Closet
Laundry
- Laundry in Garage
- Washer and Dryer
Home Security
Outdoor Features
- Patio
Schools
- Silver Ridge Elementary School
- Driftwood Middle School
- Hollywood Hills High School
Utilities
- Central Heating and Cooling System
- Electric Water Heater
- Cable TV Available
Listing and Financial Details
- Assessor Parcel Number 504133290440
Community Details
Overview
- Southwood Subdivision
Pet Policy
- Pets Allowed
Security
- Card or Code Access
- Phone Entry
- Gated Community
- Hurricane or Storm Shutters
- Impact Glass
- Fire and Smoke Detector
Map
Home Values in the Area
Average Home Value in this Area
Tax History
| Year | Tax Paid | Tax Assessment Tax Assessment Total Assessment is a certain percentage of the fair market value that is determined by local assessors to be the total taxable value of land and additions on the property. | Land | Improvement |
|---|---|---|---|---|
| 2025 | $4,367 | $267,550 | -- | -- |
| 2024 | $4,670 | $260,010 | -- | -- |
| 2023 | $4,670 | $252,440 | $0 | $0 |
| 2022 | $4,290 | $245,090 | $0 | $0 |
| 2021 | $4,216 | $237,960 | $0 | $0 |
| 2020 | $4,227 | $234,680 | $41,220 | $193,460 |
| 2019 | $4,692 | $260,990 | $41,220 | $219,770 |
| 2018 | $4,950 | $236,220 | $41,220 | $195,000 |
| 2017 | $4,866 | $232,920 | $0 | $0 |
| 2016 | $4,586 | $216,000 | $0 | $0 |
| 2015 | $4,427 | $201,900 | $0 | $0 |
| 2014 | $4,361 | $195,790 | $0 | $0 |
| 2013 | -- | $175,570 | $41,220 | $134,350 |
Property History
| Date | Event | Price | Change | Sq Ft Price |
|---|---|---|---|---|
| 02/28/2025 02/28/25 | Price Changed | $497,000 | -2.5% | $310 / Sq Ft |
| 01/06/2025 01/06/25 | Price Changed | $510,000 | -1.0% | $318 / Sq Ft |
| 11/25/2024 11/25/24 | Price Changed | $515,000 | -2.8% | $321 / Sq Ft |
| 11/01/2024 11/01/24 | For Sale | $530,000 | +112.9% | $331 / Sq Ft |
| 01/27/2017 01/27/17 | Sold | $249,000 | 0.0% | $159 / Sq Ft |
| 12/02/2016 12/02/16 | Pending | -- | -- | -- |
| 11/29/2016 11/29/16 | For Sale | $249,000 | 0.0% | $159 / Sq Ft |
| 11/03/2016 11/03/16 | Off Market | $249,000 | -- | -- |
| 10/17/2016 10/17/16 | Price Changed | $249,000 | -7.4% | $159 / Sq Ft |
| 07/28/2016 07/28/16 | For Sale | $269,000 | -- | $172 / Sq Ft |
Deed History
| Date | Type | Sale Price | Title Company |
|---|---|---|---|
| Warranty Deed | $249,000 | Title Champs Of Florida Llc |
Mortgage History
| Date | Status | Loan Amount | Loan Type |
|---|---|---|---|
| Open | $17,337 | FHA | |
| Open | $237,236 | FHA | |
| Closed | $243,889 | FHA | |
| Closed | $244,489 | FHA |
Similar Homes in Davie, FL
Source: BeachesMLS (Greater Fort Lauderdale)
MLS Number: F10469332
APN: 50-41-33-29-0440
- 7952 N Southwood Cir
- 7633 N Southwood Cir
- 5144 S University Dr
- 5180 S University Dr
- 7790 SW 52nd Place
- 4792 Sundance Way
- 4762 Sundance Way
- 4756 Sundance Way
- 4750 Sundance Way
- 4738 Sundance Way
- 7727 Deercreek Ct
- 5062 Madison Lakes Cir W Unit 44
- 7782 Paddock Place Unit 1
- 7702 Paddock Place
- 5134 Madison Lakes Cir W
- 4650 SW 75th Way
- 8235 SW 51st St
- 4618 SW 75th Way
- 7440 Willow Grove Place
- 4791 SW 82nd Ave Unit 33P






