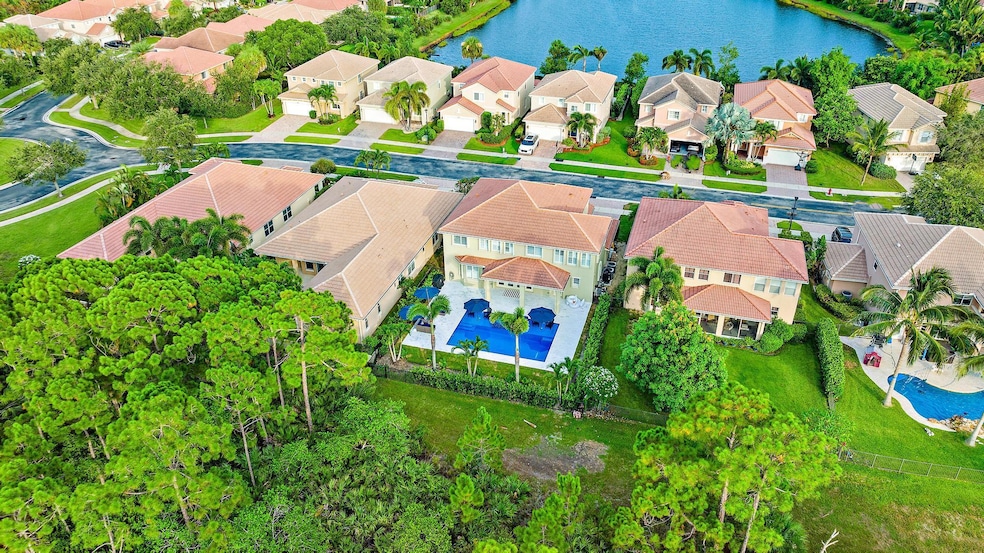
7630 SE Heritage Blvd Hobe Sound, FL 33455
Lost Lake NeighborhoodEstimated payment $6,560/month
Highlights
- Heated Spa
- Gated Community
- Mediterranean Architecture
- South Fork High School Rated A-
- Clubhouse
- Loft
About This Home
ACCEPTING BACKUP OFFERS. Welcome to this STUNNING 5-bedroom home in the prestigious community of The Oaks of Hobe Sound. This exceptional residence has been meticulously remodeled from top to bottom, showcasing designer touches throughout. Step through the elegant double-door entryway into a spacious foyer that sets the tone for the home's grandeur. The open layout seamlessly integrates the family room, kitchen, and dining areas, perfect for entertaining. Volume ceilings and abundant natural light highlight this sophisticated home. The recently updated kitchen features quartz countertops, 42'' wood cabinetry, stainless steel appliances, a double oven, pantry, and oversized chef's island. With its coastal-inspired decor, this kitchen is ideal for both casual meals and elaborate gatherings.
Home Details
Home Type
- Single Family
Est. Annual Taxes
- $7,785
Year Built
- Built in 2006
HOA Fees
- $336 Monthly HOA Fees
Parking
- 3 Car Attached Garage
- Garage Door Opener
- Driveway
Home Design
- Mediterranean Architecture
- Barrel Roof Shape
Interior Spaces
- 3,327 Sq Ft Home
- 2-Story Property
- Central Vacuum
- High Ceiling
- Plantation Shutters
- Family Room
- Formal Dining Room
- Loft
- Screened Porch
- Security Gate
- Laundry Room
Kitchen
- Eat-In Kitchen
- Built-In Oven
- Electric Range
- Microwave
- Dishwasher
Flooring
- Ceramic Tile
- Vinyl
Bedrooms and Bathrooms
- 5 Bedrooms
- Split Bedroom Floorplan
- Walk-In Closet
- 3 Full Bathrooms
- Dual Sinks
- Separate Shower in Primary Bathroom
Pool
- Heated Spa
- In Ground Spa
- Gunite Pool
- Saltwater Pool
- Gunite Spa
Outdoor Features
- Patio
Schools
- Seawind Elementary School
- Murray Middle School
- South Fork High School
Utilities
- Central Air
- Heating Available
- Electric Water Heater
- Cable TV Available
Listing and Financial Details
- Assessor Parcel Number 343842730000005600
- Seller Considering Concessions
Community Details
Overview
- Association fees include common areas, cable TV, ground maintenance, reserve fund, security
- The Oaks Subdivision
Recreation
- Community Pool
- Community Spa
Additional Features
- Clubhouse
- Gated Community
Map
Home Values in the Area
Average Home Value in this Area
Tax History
| Year | Tax Paid | Tax Assessment Tax Assessment Total Assessment is a certain percentage of the fair market value that is determined by local assessors to be the total taxable value of land and additions on the property. | Land | Improvement |
|---|---|---|---|---|
| 2024 | $7,643 | $488,454 | -- | -- |
| 2023 | $7,643 | $474,228 | $0 | $0 |
| 2022 | $4,233 | $271,053 | $0 | $0 |
| 2021 | $4,236 | $263,159 | $0 | $0 |
| 2020 | $4,132 | $259,526 | $0 | $0 |
| 2019 | $4,065 | $253,691 | $0 | $0 |
| 2018 | $3,964 | $248,960 | $0 | $0 |
| 2017 | $3,733 | $243,839 | $0 | $0 |
| 2016 | $3,686 | $238,824 | $0 | $0 |
| 2015 | $3,500 | $237,164 | $0 | $0 |
| 2014 | $3,500 | $235,282 | $0 | $0 |
Property History
| Date | Event | Price | Change | Sq Ft Price |
|---|---|---|---|---|
| 03/30/2025 03/30/25 | Price Changed | $998,750 | -8.8% | $300 / Sq Ft |
| 03/26/2025 03/26/25 | Price Changed | $1,095,000 | -0.5% | $329 / Sq Ft |
| 02/16/2025 02/16/25 | Price Changed | $1,100,000 | -4.3% | $331 / Sq Ft |
| 01/27/2025 01/27/25 | For Sale | $1,150,000 | +64.3% | $346 / Sq Ft |
| 12/09/2022 12/09/22 | Sold | $700,000 | -3.4% | $210 / Sq Ft |
| 11/15/2022 11/15/22 | Price Changed | $725,000 | -3.3% | $218 / Sq Ft |
| 10/14/2022 10/14/22 | Price Changed | $749,900 | -2.0% | $225 / Sq Ft |
| 06/10/2022 06/10/22 | For Sale | $765,000 | -- | $230 / Sq Ft |
Deed History
| Date | Type | Sale Price | Title Company |
|---|---|---|---|
| Warranty Deed | $700,000 | Florida National Title Service | |
| Corporate Deed | $458,400 | M-I Title Agency Ltd Lc |
Mortgage History
| Date | Status | Loan Amount | Loan Type |
|---|---|---|---|
| Open | $586,500 | New Conventional | |
| Previous Owner | $139,000 | New Conventional | |
| Previous Owner | $250,342 | New Conventional | |
| Previous Owner | $280,000 | Purchase Money Mortgage |
Similar Homes in Hobe Sound, FL
Source: BeachesMLS
MLS Number: R11056184
APN: 34-38-42-730-000-00560-0
- 7630 SE Heritage Blvd
- 5919 SE Crooked Oak Ave
- 5832 SE Crooked Oak Ave
- 5959 SE Crooked Oak Ave
- 7835 SE Heritage Blvd
- 6000 SE Crooked Oak Ave
- 5769 SE Pinehurst Trail
- 6063 SE Crooked Oak Ave
- 7235 SE Pine Valley Ct
- 7565 SE Teton Dr
- 5621 SE Forest Glade Trail
- 6236 SE Monticello Terrace Unit 7-C
- 6275 SE Charleston Place Unit 203
- 6120 SE Portofino Cir
- 6070 SE Split Oak Trail
- 5718 SE Forest Glade Trail
- 6214 SE Monticello Terrace
- 6104 SE Portofino Cir
- 6163 SE Georgetown Place
- 6136 SE Georgetown Place






