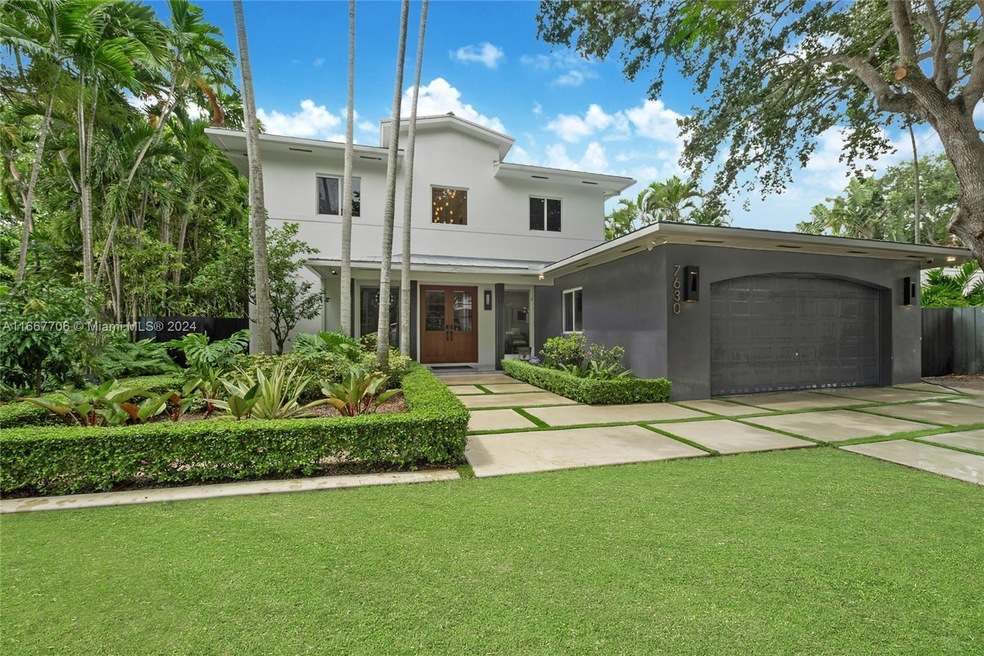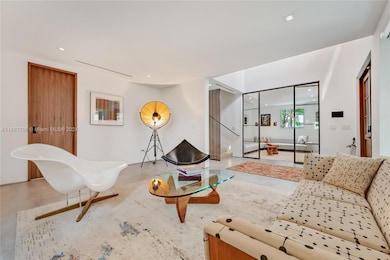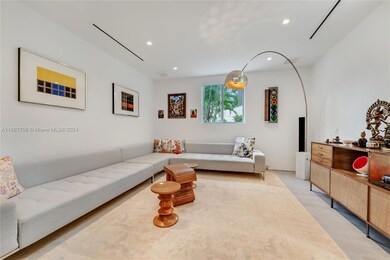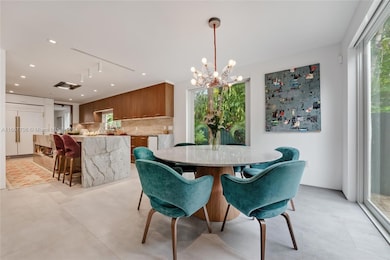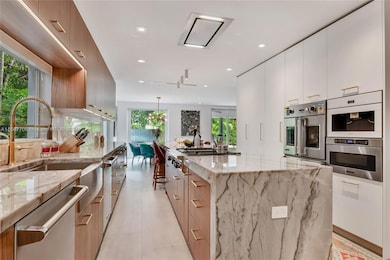
7630 SW 61st Ave South Miami, FL 33143
Highlights
- In Ground Pool
- Sauna
- Main Floor Bedroom
- Ludlam Elementary School Rated 9+
- Wood Flooring
- 4-minute walk to Van Smith Park
About This Home
As of January 2025Completely renovated in 2022, nestled among mature trees on a quiet South Miami street w/in close proximity to shops, restaurants & more. Light filled foyer leads to spacious living areas, spectacular gourmet kitchen w/top of the line appliances, custom cabinetry & quartz countertops. Step outside to your private oasis w/ a covered patio overlooking the glistening pool & tropical garden w/lush landscaping, exotic trees & vegetable garden. 2 bedrooms on the first level, 2 additional bedrooms & the primary suite on the 2nd level, all w/en suite baths & walk in closets. Modern & elegant finishes through out, other features include custom cabinetry & built in's, walnut doors, sleek bathrooms, laundry room, 2 car garage w 2 EV charger2, automated blinds, infra-red sauna & smart home technology.
Home Details
Home Type
- Single Family
Est. Annual Taxes
- $39,294
Year Built
- Built in 2006
Lot Details
- 10,500 Sq Ft Lot
- East Facing Home
- Fenced
- Property is zoned 0800
Parking
- 2 Car Attached Garage
- Electric Vehicle Home Charger
- Driveway
- Open Parking
Home Design
- Substantially Remodeled
- Metal Roof
- Concrete Block And Stucco Construction
Interior Spaces
- 3,986 Sq Ft Home
- 2-Story Property
- Built-In Features
- Blinds
- Family Room
- Sauna
- Wood Flooring
Kitchen
- Built-In Self-Cleaning Oven
- Gas Range
- Microwave
- Ice Maker
- Dishwasher
- Cooking Island
- Trash Compactor
- Disposal
Bedrooms and Bathrooms
- 5 Bedrooms
- Main Floor Bedroom
- Primary Bedroom Upstairs
- Closet Cabinetry
- Walk-In Closet
- 5 Full Bathrooms
- Dual Sinks
- Shower Only
Laundry
- Laundry in Utility Room
- Dryer
- Washer
- Laundry Tub
Home Security
- High Impact Windows
- Fire and Smoke Detector
Outdoor Features
- In Ground Pool
- Patio
Schools
- Ludlam Elementary School
- South Miami Middle School
- South Miami High School
Utilities
- Central Heating and Cooling System
Community Details
- No Home Owners Association
- Map Of Larkins Pines Subdivision
Listing and Financial Details
- Assessor Parcel Number 09-40-36-027-0320
Map
Home Values in the Area
Average Home Value in this Area
Property History
| Date | Event | Price | Change | Sq Ft Price |
|---|---|---|---|---|
| 01/16/2025 01/16/25 | Sold | $3,315,000 | -7.9% | $832 / Sq Ft |
| 12/21/2024 12/21/24 | Pending | -- | -- | -- |
| 11/21/2024 11/21/24 | Price Changed | $3,600,000 | -8.9% | $903 / Sq Ft |
| 10/16/2024 10/16/24 | Price Changed | $3,950,000 | -7.1% | $991 / Sq Ft |
| 09/30/2024 09/30/24 | For Sale | $4,250,000 | +102.4% | $1,066 / Sq Ft |
| 12/01/2021 12/01/21 | Sold | $2,100,000 | -10.6% | $527 / Sq Ft |
| 10/11/2021 10/11/21 | For Sale | $2,350,000 | -- | $590 / Sq Ft |
Tax History
| Year | Tax Paid | Tax Assessment Tax Assessment Total Assessment is a certain percentage of the fair market value that is determined by local assessors to be the total taxable value of land and additions on the property. | Land | Improvement |
|---|---|---|---|---|
| 2024 | $39,294 | $2,245,978 | $881,500 | $1,364,478 |
| 2023 | $39,294 | $2,054,955 | $676,500 | $1,378,455 |
| 2022 | $36,111 | $1,884,433 | $492,000 | $1,392,433 |
| 2021 | $17,029 | $890,964 | $0 | $0 |
| 2020 | $16,829 | $878,663 | $410,000 | $468,663 |
| 2019 | $18,418 | $955,795 | $481,750 | $474,045 |
| 2018 | $22,019 | $1,118,588 | $461,250 | $657,338 |
| 2017 | $15,442 | $817,862 | $0 | $0 |
| 2016 | $15,402 | $801,041 | $0 | $0 |
| 2015 | $15,569 | $795,473 | $0 | $0 |
| 2014 | $15,788 | $789,160 | $0 | $0 |
Mortgage History
| Date | Status | Loan Amount | Loan Type |
|---|---|---|---|
| Open | $1,822,000 | New Conventional | |
| Closed | $1,700,000 | New Conventional | |
| Closed | $1,100,000 | New Conventional | |
| Previous Owner | $1,000,000 | Unknown | |
| Previous Owner | $140,000 | Balloon | |
| Previous Owner | $258,750 | Unknown | |
| Previous Owner | $112,300 | New Conventional |
Deed History
| Date | Type | Sale Price | Title Company |
|---|---|---|---|
| Quit Claim Deed | -- | Sun City Title | |
| Warranty Deed | $2,100,000 | Attorney | |
| Warranty Deed | $1,200,000 | Attorney | |
| Special Warranty Deed | $699,900 | Title Partners Of South Flor | |
| Special Warranty Deed | $699,900 | Title Partners Of South Flor | |
| Trustee Deed | -- | None Available | |
| Warranty Deed | $1,750,000 | Dba Global Title Group | |
| Warranty Deed | $345,000 | -- |
Similar Homes in the area
Source: MIAMI REALTORS® MLS
MLS Number: A11667706
APN: 09-4036-027-0320
- 6021 SW 76th St
- 6209 SW 78th St Unit 2E
- 6061 SW 79th St
- 6250 SW 78th St
- 8000 SW 62nd Ct
- 6151 SW 81st St
- 8020 SW 62nd Ave
- 5930 SW 80th St
- 5864 SW 74th Terrace Unit G
- 7901 SW 64th Ave Unit 11
- 7311 SW 63rd Ct
- 8120 SW 62nd Place
- 8200 SW 62nd Ave
- 5901 SW 82nd St
- 8290 SW 61st Ave
- 8234 SW 60th Ct
- 7900 SW 57th Ct
- 5950 SW 83rd St
- 6001 SW 70th St Unit 642
- 6001 SW 70th St Unit 413
