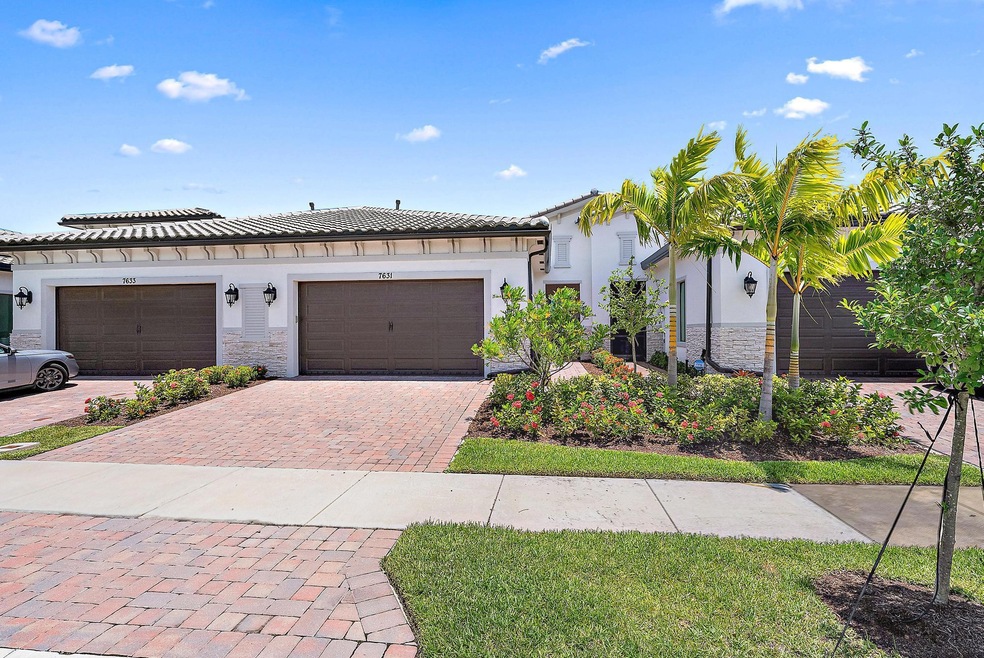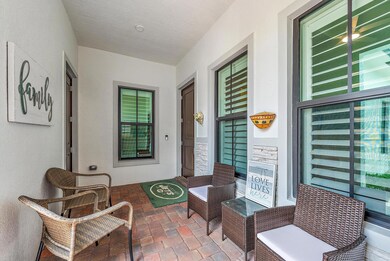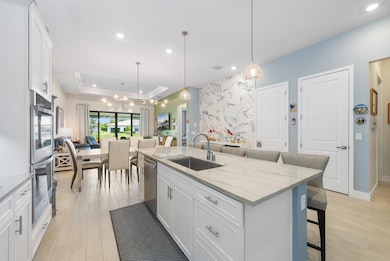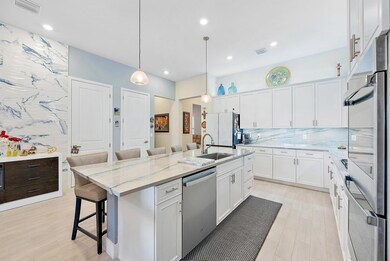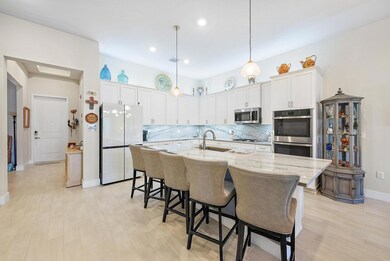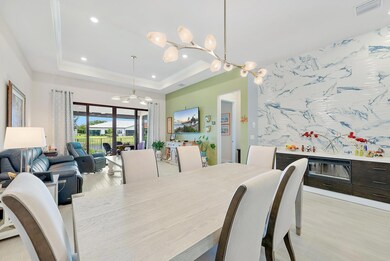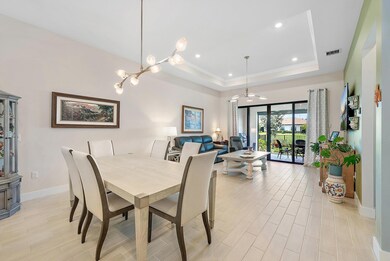
7631 S Blue Spring Dr Parkland, FL 33067
Cypress Head NeighborhoodHighlights
- Lake Front
- Gated Community
- Vaulted Ceiling
- Riverglades Elementary School Rated A-
- Clubhouse
- Great Room
About This Home
As of October 2024Welcome to Paradise at the Falls at Parkland!! This Villa has a WIDE LAKE view and two car garage with over 35K worth of upgrades after the builders 50K in upgrades! Basically brand new,55+ community that is one year old has 2 beds, 2baths, 2 car gargage plus flex room (3rd Bedroom), with hurricane impact glass windows and doors, upgraded 42'' kitchen cabinets. Sellers just changed the granite that the bulder installed with gorgous new countertops and backsplash that look stunning. Just installed under and over cabinet LED lighting, and plantation shutters.Kitchen boasts double ovens, gas cook top stove, large island, motorized screen enclosure on patio, electric charging station in garage, molding, utility room with cabinets and sink, customized built in closets. This is a must see
Home Details
Home Type
- Single Family
Est. Annual Taxes
- $2,834
Year Built
- Built in 2023
Lot Details
- 3,751 Sq Ft Lot
- Lake Front
- Sprinkler System
- Property is zoned PRD
HOA Fees
- $925 Monthly HOA Fees
Parking
- 2 Car Detached Garage
- Garage Door Opener
Home Design
- Villa
- Spanish Tile Roof
- Tile Roof
- Concrete Roof
Interior Spaces
- 1,724 Sq Ft Home
- 1-Story Property
- Furnished or left unfurnished upon request
- Built-In Features
- Vaulted Ceiling
- Plantation Shutters
- Blinds
- Great Room
- Family Room
- Florida or Dining Combination
- Den
- Screened Porch
- Lake Views
Kitchen
- Breakfast Area or Nook
- Built-In Oven
- Gas Range
- Dishwasher
Flooring
- Carpet
- Tile
Bedrooms and Bathrooms
- 3 Bedrooms
- Split Bedroom Floorplan
- Walk-In Closet
- 2 Full Bathrooms
- Dual Sinks
Laundry
- Laundry Room
- Washer and Dryer
Home Security
- Security Gate
- Closed Circuit Camera
- Fire and Smoke Detector
Outdoor Features
- Patio
Utilities
- Central Heating and Cooling System
- Gas Water Heater
- Cable TV Available
Listing and Financial Details
- Assessor Parcel Number 474135070260
Community Details
Overview
- Association fees include management, common areas, cable TV, insurance, ground maintenance, maintenance structure, pest control, recreation facilities, security
- Built by Ryan Homes
- Falls At Parkland Subdivision
Amenities
- Clubhouse
- Game Room
- Billiard Room
Recreation
- Tennis Courts
- Pickleball Courts
- Community Pool
- Community Spa
- Trails
Security
- Resident Manager or Management On Site
- Gated Community
Map
Home Values in the Area
Average Home Value in this Area
Property History
| Date | Event | Price | Change | Sq Ft Price |
|---|---|---|---|---|
| 10/03/2024 10/03/24 | Sold | $717,000 | -1.8% | $416 / Sq Ft |
| 07/07/2024 07/07/24 | Price Changed | $729,900 | -1.4% | $423 / Sq Ft |
| 06/05/2024 06/05/24 | For Sale | $739,900 | -- | $429 / Sq Ft |
Tax History
| Year | Tax Paid | Tax Assessment Tax Assessment Total Assessment is a certain percentage of the fair market value that is determined by local assessors to be the total taxable value of land and additions on the property. | Land | Improvement |
|---|---|---|---|---|
| 2025 | $10,320 | $640,300 | $45,010 | $595,290 |
| 2024 | -- | $606,940 | $37,510 | $569,430 |
| 2023 | -- | $37,510 | $37,510 | -- |
| 2022 | -- | $30,010 | $30,010 | -- |
Mortgage History
| Date | Status | Loan Amount | Loan Type |
|---|---|---|---|
| Open | $537,750 | New Conventional |
Deed History
| Date | Type | Sale Price | Title Company |
|---|---|---|---|
| Quit Claim Deed | -- | None Listed On Document | |
| Warranty Deed | $717,000 | None Listed On Document | |
| Quit Claim Deed | -- | None Listed On Document | |
| Special Warranty Deed | $674,000 | Nvr Settlement Services Inc |
Similar Homes in Parkland, FL
Source: BeachesMLS
MLS Number: R10993461
APN: 47-41-35-07-0260
- 7637 S Blue Spring Dr Unit 7637
- 7639 S Blue Spring Dr Unit 7639
- 8332 W Blue Spring Dr Unit 8332
- 7575 Seacoast Dr
- 8327 W Blue Spring Dr Unit 8327
- 7676 Seacoast Dr
- 7726 Seacoast Dr
- 7535 Seacoast Dr
- 7612 Knight St
- 8089 Liberty Way
- 7415 Seacoast Dr
- 8035 Ironwood Way
- 7938 Liberty Way
- 7943 Deer Lake Ct
- 11154 Sacco Dr
- 22670 Vistawood Way
- 7850 Rowan Terrace
- 11148 Goss Ln
- 11203 S Terradas Ln
- 22581 Vistawood Way
