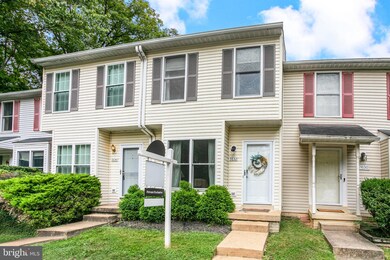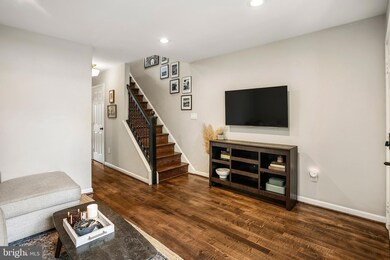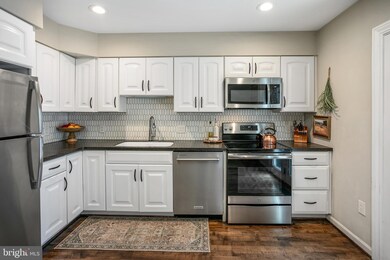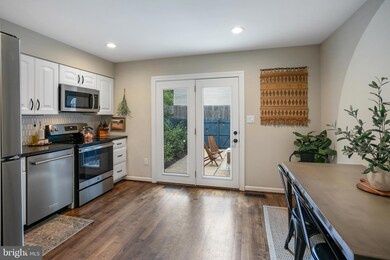
7632 Wood Mist Ln Falls Church, VA 22043
Idylwood NeighborhoodHighlights
- Traditional Architecture
- Wood Flooring
- Upgraded Countertops
- Shrevewood Elementary School Rated A
- Attic
- Breakfast Area or Nook
About This Home
As of October 2024Welcome home! This turn-key completely renovated two-level townhome in the heart of Falls Church is ready for its next owner. Tucked away at the end of a private road, this home offers 2 spacious bedrooms, 2 updated bathrooms, a charming private patio w/ upgraded landscaping, and 2 parking spaces. The kitchen features modern cabinets, recently added marble tile backsplash, stainless steel appliances, and a new custom wall paint design. Both bathrooms have been improved to offer convenience and a modern aesthetic. Step into the upper level bathroom to experience a spa-like retreat for relaxation, updates include new marble penny tile, an extra large vanity with quartz countertop and an oversized mirror. The main level bathroom showcases a marble vanity, new luxe shower tile, smart stackable LG washer/dryer, and refinished hardwood flooring. All of the bedrooms and bathrooms feature new lighting fixtures and the home has recessed lighting throughout. Ample storage throughout the home including fully floored attic space with pull down stairs and generous, easily accessible crawlspace storage running the entire length of the home. A commuters dream centrally located for ease to all major commuting roads, metro, and bus lines. Come experience all that Falls Church has to offer today!
Townhouse Details
Home Type
- Townhome
Est. Annual Taxes
- $5,018
Year Built
- Built in 1993
HOA Fees
- $75 Monthly HOA Fees
Home Design
- Traditional Architecture
- Aluminum Siding
Interior Spaces
- 1,124 Sq Ft Home
- Property has 2 Levels
- Window Treatments
- Living Room
- Combination Kitchen and Dining Room
- Wood Flooring
- Attic
Kitchen
- Breakfast Area or Nook
- Electric Oven or Range
- Stove
- Microwave
- Dishwasher
- Upgraded Countertops
- Disposal
Bedrooms and Bathrooms
- 2 Bedrooms
- En-Suite Primary Bedroom
Laundry
- Front Loading Dryer
- Front Loading Washer
Unfinished Basement
- Water Proofing System
- Sump Pump
- Crawl Space
Parking
- 2 Open Parking Spaces
- 2 Parking Spaces
- Parking Lot
- Off-Street Parking
- Parking Space Conveys
- 1 Assigned Parking Space
Utilities
- Central Air
- Heat Pump System
- Electric Water Heater
Additional Features
- Enclosed patio or porch
- 1,050 Sq Ft Lot
Listing and Financial Details
- Tax Lot 42
- Assessor Parcel Number 0492 40 0042
Community Details
Overview
- Association fees include trash, snow removal
- Misty Woods HOA
- Misty Woods Subdivision, Summerville Floorplan
- Misty Woods Hoa Community
Amenities
- Common Area
Recreation
- Community Playground
Map
Home Values in the Area
Average Home Value in this Area
Property History
| Date | Event | Price | Change | Sq Ft Price |
|---|---|---|---|---|
| 10/31/2024 10/31/24 | Sold | $535,000 | 0.0% | $476 / Sq Ft |
| 09/18/2024 09/18/24 | For Sale | $535,000 | +42.7% | $476 / Sq Ft |
| 12/07/2018 12/07/18 | Sold | $375,000 | 0.0% | $334 / Sq Ft |
| 10/24/2018 10/24/18 | Pending | -- | -- | -- |
| 10/19/2018 10/19/18 | For Sale | $375,000 | -- | $334 / Sq Ft |
Tax History
| Year | Tax Paid | Tax Assessment Tax Assessment Total Assessment is a certain percentage of the fair market value that is determined by local assessors to be the total taxable value of land and additions on the property. | Land | Improvement |
|---|---|---|---|---|
| 2024 | $5,572 | $426,110 | $140,000 | $286,110 |
| 2023 | $5,315 | $423,030 | $140,000 | $283,030 |
| 2022 | $5,251 | $413,330 | $140,000 | $273,330 |
| 2021 | $4,757 | $367,500 | $120,000 | $247,500 |
| 2020 | $4,622 | $355,670 | $115,000 | $240,670 |
| 2019 | $4,426 | $338,020 | $100,000 | $238,020 |
| 2018 | $3,676 | $319,680 | $95,000 | $224,680 |
| 2017 | $4,056 | $316,140 | $95,000 | $221,140 |
| 2016 | $4,044 | $315,230 | $95,000 | $220,230 |
| 2015 | $3,784 | $304,050 | $86,000 | $218,050 |
| 2014 | $3,408 | $271,440 | $75,000 | $196,440 |
Mortgage History
| Date | Status | Loan Amount | Loan Type |
|---|---|---|---|
| Open | $481,500 | New Conventional | |
| Previous Owner | $360,000 | New Conventional | |
| Previous Owner | $356,250 | New Conventional | |
| Previous Owner | $257,600 | Stand Alone Refi Refinance Of Original Loan | |
| Previous Owner | $179,927 | New Conventional | |
| Previous Owner | $126,050 | No Value Available |
Deed History
| Date | Type | Sale Price | Title Company |
|---|---|---|---|
| Deed | $535,000 | Commonwealth Land Title | |
| Deed | $375,000 | Commonwealth Land Title Ins | |
| Interfamily Deed Transfer | -- | None Available | |
| Deed | $129,990 | -- |
Similar Homes in Falls Church, VA
Source: Bright MLS
MLS Number: VAFX2198198
APN: 0492-40-0042
- 7526 Savannah St Unit 104
- 7528 Savannah St Unit 203
- 7686 Morris St
- 2784 Middlecoff Place
- 7848 Snead Ln
- 7609 Lee Hwy Unit 304
- 2840 Dover Ln Unit 102
- 7354 Route 29 Unit 202
- 2816 Lee Oaks Place Unit 102
- 7226 Arthur Dr
- 7222 Arthur Dr
- 7303 Allan Ave
- 7425 Shreve Rd
- 2722 Woodley Place
- 2741 Woodley Place
- 2939 Irvington Rd
- 2414 Lexington Rd
- 8000 Le Havre Place Unit 16
- 2737 Welcome Dr
- 8002 Chanute Place Unit 20/6





