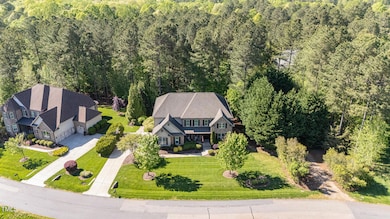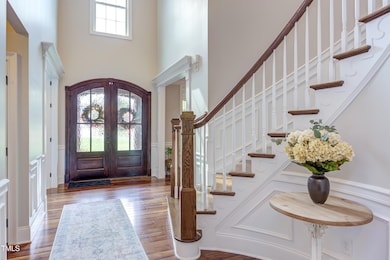
7633 Summer Pines Way Wake Forest, NC 27587
Falls Lake NeighborhoodEstimated payment $7,623/month
Highlights
- Hot Property
- Finished Room Over Garage
- Deck
- Brassfield Elementary School Rated A-
- Open Floorplan
- Family Room with Fireplace
About This Home
Residing in the highly sought-after Tom Fazio designed Hasentree Golf Course community this custom executive home leaves nothing to be desired. Situated on a quiet non-thru street and backing to a wooded buffer, the former Parade of Homes Winner offers ultimate privacy. Entering through the double custom doors you will find this magnificent home is immaculately kept and ready to move in! Freshly painted in a beautiful neutral palette with gorgeous refreshed hardwoods and new carpet. The two story foyer wows with a sweeping curved staircase as you enter the open floorplan. Featuring 5 bedrooms and 5 bathrooms (4 bedrooms with Ensuite baths), this exquisitely crafted home offers an unparalleled blend of elegance, comfort, and modern convenience. The main level offers a guest/In-Law suite with adjacent full tiled bath, an impressive study with recently added custom French doors, formal dining room, large family room with built-ins and fireplace and the masterpiece gourmet kitchen which boasts Jenn-Air appliances to include (6) burner gas range, custom range hood, huge center island, new Jenn-Air refrigerator, walk-in pantry, gorgeous granite counters and tile backsplash. The luxurious oversized owners suite features dual California closets and a spa like dream bath with large step-in tiled shower, separate dual vanities and alcove with huge soaking tub. The 2nd floor is rounded out with (3) additional large bedrooms with Ensuite baths, bonus room with custom barn door and walk-in storage. Outdoor living space is enhanced by a grand screen porch with stone surround wood burning fireplace w/wood mantle and TV mount, large open deck set up/wired for hot tub, fully fenced backyard, irrigation and extensive mature landscape. Very recent upgrades totaling in excess of $75k include all new 2nd floor HVAC, Whirlpool washer/dryer, Rinnai tankless HWH, Excalibur water softener, new carpet, window treatments, revamped irrigation. Hasentree is the Triangle's premier Resort Style living community offering a Tom Fazio Golf Course, Tennis, Pickle Ball, The Oaks Restaurant, 2 Swimming Pools, a fishing pond, and 6 miles of walking trails. NO DUE DILIGNECE MONEY REQUIRED
Open House Schedule
-
Saturday, April 26, 202512:00 to 3:00 pm4/26/2025 12:00:00 PM +00:004/26/2025 3:00:00 PM +00:00Add to Calendar
Home Details
Home Type
- Single Family
Est. Annual Taxes
- $5,446
Year Built
- Built in 2012
Lot Details
- 0.54 Acre Lot
- Lot Dimensions are 201 x 141 x 196 x 94
- Back Yard Fenced
- Front and Back Yard Sprinklers
- Wooded Lot
- Landscaped with Trees
HOA Fees
Parking
- 3 Car Attached Garage
- Finished Room Over Garage
- Inside Entrance
- Side Facing Garage
- Garage Door Opener
- 4 Open Parking Spaces
Home Design
- Transitional Architecture
- Traditional Architecture
- Brick or Stone Mason
- Block Foundation
- Architectural Shingle Roof
- Stone
Interior Spaces
- 4,409 Sq Ft Home
- 2-Story Property
- Open Floorplan
- Built-In Features
- Bookcases
- Crown Molding
- Cathedral Ceiling
- Ceiling Fan
- Chandelier
- Wood Burning Fireplace
- Gas Log Fireplace
- Insulated Windows
- Window Treatments
- Mud Room
- Entrance Foyer
- Family Room with Fireplace
- 2 Fireplaces
- Breakfast Room
- Dining Room
- Home Office
- Bonus Room
- Game Room
- Screened Porch
- Storage
- Basement
- Crawl Space
- Smart Thermostat
Kitchen
- Butlers Pantry
- Gas Oven
- Self-Cleaning Oven
- Gas Range
- Range Hood
- Microwave
- Ice Maker
- Dishwasher
- Stainless Steel Appliances
- ENERGY STAR Qualified Appliances
- Kitchen Island
- Granite Countertops
Flooring
- Wood
- Carpet
- Ceramic Tile
Bedrooms and Bathrooms
- 5 Bedrooms
- Main Floor Bedroom
- Dual Closets
- Walk-In Closet
- In-Law or Guest Suite
- 5 Full Bathrooms
- Double Vanity
- Private Water Closet
- Separate Shower in Primary Bathroom
- Soaking Tub
- Bathtub with Shower
- Walk-in Shower
Laundry
- Laundry Room
- Laundry on main level
- Dryer
- Washer
Attic
- Attic Floors
- Unfinished Attic
Outdoor Features
- Deck
- Outdoor Fireplace
- Rain Gutters
Schools
- Brassfield Elementary School
- Wakefield Middle School
- Wakefield High School
Utilities
- Cooling System Powered By Gas
- Forced Air Zoned Heating and Cooling System
- Heating System Uses Natural Gas
- Heat Pump System
- Vented Exhaust Fan
- Tankless Water Heater
- Gas Water Heater
- Water Softener is Owned
- Community Sewer or Septic
Listing and Financial Details
- Assessor Parcel Number 1811.01-45-7221 0407322
Community Details
Overview
- Association fees include ground maintenance
- Cams Association, Phone Number (877) 672-2267
- Cams Social Membership Association
- Hasentree Subdivision
Recreation
- Tennis Courts
- Community Pool
- Park
- Trails
Map
Home Values in the Area
Average Home Value in this Area
Tax History
| Year | Tax Paid | Tax Assessment Tax Assessment Total Assessment is a certain percentage of the fair market value that is determined by local assessors to be the total taxable value of land and additions on the property. | Land | Improvement |
|---|---|---|---|---|
| 2024 | $5,446 | $873,765 | $200,000 | $673,765 |
| 2023 | $5,426 | $693,312 | $150,000 | $543,312 |
| 2022 | $5,027 | $693,312 | $150,000 | $543,312 |
| 2021 | $4,892 | $693,312 | $150,000 | $543,312 |
| 2020 | $4,811 | $693,312 | $150,000 | $543,312 |
| 2019 | $5,679 | $692,971 | $160,000 | $532,971 |
| 2018 | $5,220 | $692,971 | $160,000 | $532,971 |
| 2017 | $4,947 | $692,971 | $160,000 | $532,971 |
| 2016 | $4,847 | $692,971 | $160,000 | $532,971 |
| 2015 | $4,850 | $695,463 | $182,000 | $513,463 |
| 2014 | $4,579 | $692,791 | $182,000 | $510,791 |
Property History
| Date | Event | Price | Change | Sq Ft Price |
|---|---|---|---|---|
| 04/21/2025 04/21/25 | For Sale | $1,225,000 | +13.4% | $278 / Sq Ft |
| 05/30/2024 05/30/24 | Sold | $1,080,000 | 0.0% | $241 / Sq Ft |
| 04/08/2024 04/08/24 | Pending | -- | -- | -- |
| 03/31/2024 03/31/24 | For Sale | $1,080,000 | 0.0% | $241 / Sq Ft |
| 03/31/2024 03/31/24 | Off Market | $1,080,000 | -- | -- |
| 03/24/2024 03/24/24 | For Sale | $1,080,000 | -- | $241 / Sq Ft |
Deed History
| Date | Type | Sale Price | Title Company |
|---|---|---|---|
| Warranty Deed | $1,080,000 | None Listed On Document | |
| Special Warranty Deed | $650,000 | None Available |
Mortgage History
| Date | Status | Loan Amount | Loan Type |
|---|---|---|---|
| Open | $680,000 | New Conventional | |
| Previous Owner | $39,000 | Commercial | |
| Previous Owner | $520,000 | New Conventional |
About the Listing Agent

I have been a full time Real Estate Broker in the Triangle Area for over 18 years. It is my passion and therefore I am a great study of all of the tools available and utilize them to best serve my clients. I have an extensive background in home construction, remodeling and home valuation. Whether, buying, selling, or building, we provide a "one stop", start to finish real estate service that is solely customer driven and customized to the individual client's needs I consistently finish in the
Dave's Other Listings
Source: Doorify MLS
MLS Number: 10090643
APN: 1811.01-45-7221-000
- 1000 High Trail Ct
- 1009 High Trail Ct
- 1005 Keith Rd
- 1009 Linenhall Way
- 4124 Durham Rd
- 7100 Hasentree Club Dr
- 1112 Ladowick Ln
- 7657 Stony Hill Rd
- 1013 Traders Trail
- 7320 Dunsany Ct
- 7709 Moondance Ct
- 1201 Rivermead Ln
- 7845 Hasentree Lake Dr
- 1105 Delilia Ln
- 1116 Delilia Ln
- 1117 Delilia Ln
- 1220 Perry Bluff Dr
- 8101 Fergus Ct
- 7504 Everton Way
- 1236 Perry Bluff Dr






